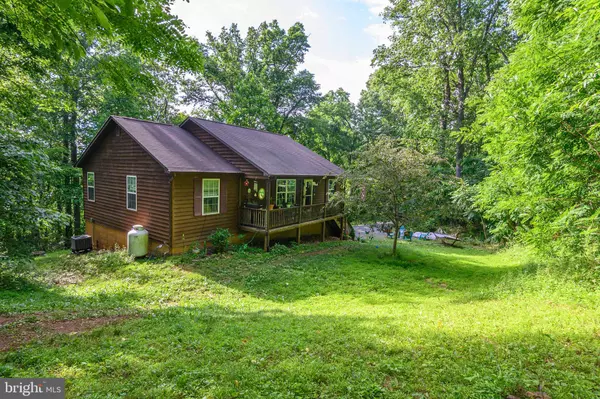$265,000
$265,000
For more information regarding the value of a property, please contact us for a free consultation.
3 Beds
2 Baths
1,316 SqFt
SOLD DATE : 08/27/2020
Key Details
Sold Price $265,000
Property Type Single Family Home
Sub Type Detached
Listing Status Sold
Purchase Type For Sale
Square Footage 1,316 sqft
Price per Sqft $201
Subdivision Shen Farms Mt View
MLS Listing ID VAWR140620
Sold Date 08/27/20
Style Raised Ranch/Rambler
Bedrooms 3
Full Baths 2
HOA Y/N N
Abv Grd Liv Area 1,316
Originating Board BRIGHT
Year Built 2004
Annual Tax Amount $1,504
Tax Year 2020
Lot Size 2.070 Acres
Acres 2.07
Property Description
Escape To The Countryside! Private, Secluded 2.07 Acres With Shenandoah River & Access To Lakes Minutes To I-66 For Commuters! One Level Living At Its Best Offers Open Floor Plan, Vaulted Ceilings, Gas Fireplace, NEW Ruud 14 Seer 2.5 Ton Heat Pump system with 15 KW Backup Electric Heat with Warranty, Hardwood Floors, Stainless Steel Appliances, Main Level Laundry, & Separate Dining Area. Large Master Bedroom with Full Bath, Hall Bath & 2 Additional Bedrooms on Main Level. Enjoy Large Covered Front Porch and Rear Deck For Hours of Enjoyment. Unfinished Lower Level Offers Future Finish & Additional Sq. Ft., 2 Car Over Sized Garage. Over 2 Acres To Roam. Enjoy Shenandoah Farms Riverview Boat Landing, with Access to the Shenandoah River, Farms River Road Rec Lot, Lake of the Clouds, Spring Lake, Shenandoah River Recreational Lot, Treasure Island, & Community Center. Visit for more info visit Shenandoah Farms website Property Is Located in a Sanitary District
Location
State VA
County Warren
Zoning R
Rooms
Basement Full, Daylight, Partial, Garage Access, Rough Bath Plumb, Walkout Level
Main Level Bedrooms 3
Interior
Interior Features Ceiling Fan(s), Combination Kitchen/Dining, Combination Dining/Living, Dining Area, Entry Level Bedroom, Family Room Off Kitchen, Floor Plan - Open, Kitchen - Gourmet, Primary Bath(s), Wood Floors
Hot Water Electric
Heating Heat Pump(s)
Cooling Ceiling Fan(s), Central A/C
Flooring Hardwood
Fireplaces Number 1
Fireplaces Type Gas/Propane
Equipment Built-In Microwave, Dishwasher, Stove, Refrigerator, Icemaker
Fireplace Y
Appliance Built-In Microwave, Dishwasher, Stove, Refrigerator, Icemaker
Heat Source Electric, Propane - Leased
Laundry Main Floor
Exterior
Exterior Feature Deck(s), Porch(es)
Parking Features Garage - Side Entry, Garage Door Opener
Garage Spaces 6.0
Water Access Y
Water Access Desc Canoe/Kayak,Fishing Allowed,Boat - Powered,Private Access
Accessibility None
Porch Deck(s), Porch(es)
Attached Garage 2
Total Parking Spaces 6
Garage Y
Building
Lot Description Backs to Trees, Private, Secluded
Story 2
Sewer On Site Septic
Water Well
Architectural Style Raised Ranch/Rambler
Level or Stories 2
Additional Building Above Grade, Below Grade
Structure Type Vaulted Ceilings
New Construction N
Schools
School District Warren County Public Schools
Others
Senior Community No
Tax ID 23C 8 4 25A
Ownership Fee Simple
SqFt Source Assessor
Special Listing Condition Standard
Read Less Info
Want to know what your home might be worth? Contact us for a FREE valuation!

Our team is ready to help you sell your home for the highest possible price ASAP

Bought with Scott David Hamilton • RE/MAX Real Estate Connections
43777 Central Station Dr, Suite 390, Ashburn, VA, 20147, United States
GET MORE INFORMATION






