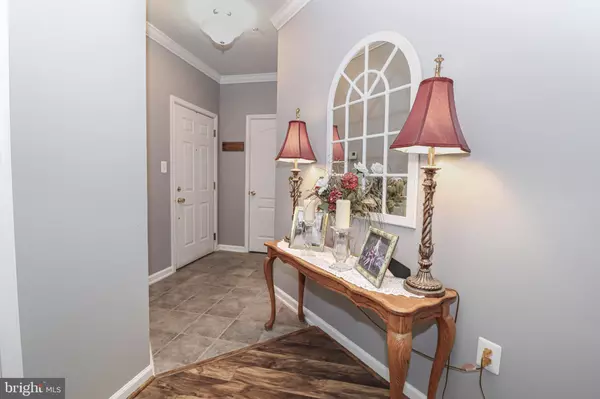$280,000
$269,990
3.7%For more information regarding the value of a property, please contact us for a free consultation.
2 Beds
2 Baths
1,480 SqFt
SOLD DATE : 07/15/2021
Key Details
Sold Price $280,000
Property Type Condo
Sub Type Condo/Co-op
Listing Status Sold
Purchase Type For Sale
Square Footage 1,480 sqft
Price per Sqft $189
Subdivision The Reserve Condominiums
MLS Listing ID VAMP114728
Sold Date 07/15/21
Style Other
Bedrooms 2
Full Baths 2
Condo Fees $330/mo
HOA Fees $90/mo
HOA Y/N Y
Abv Grd Liv Area 1,480
Originating Board BRIGHT
Year Built 2007
Annual Tax Amount $3,413
Tax Year 2020
Property Description
MOVE IN READY! Stunning two bedroom and two full bathroom condo with a 1 car garage! Located in a secure building with elevators. This unit was remodeled 2 years ago with new flooring, neutral grey paint a new dishwasher and new hot water heater. It's an open floor plan that feels more like a single family home than a condo. There's a gourmet kitchen with stainless steel appliances, granite countertops, upgraded cabinets and plenty of room for a large table. The Dining room (pardon the boxes) has beautiful moldings and lots of natural sunlight. The Primary suite has 2 walk in closets and an en suite bathroom with dual sinks, separate tub and shower. Spacious balcony overlooking trees lets you relax in privacy. Quick walk or drive to the VRE station. Close to schools, pools shopping and restaurants.
Location
State VA
County Manassas Park City
Zoning PUD
Direction Southeast
Rooms
Other Rooms Living Room, Dining Room, Primary Bedroom, Bedroom 2, Kitchen, Foyer, Laundry, Bathroom 2, Primary Bathroom
Main Level Bedrooms 2
Interior
Interior Features Chair Railings, Combination Dining/Living, Crown Moldings, Family Room Off Kitchen, Floor Plan - Open, Formal/Separate Dining Room, Kitchen - Eat-In, Kitchen - Gourmet, Kitchen - Table Space, Pantry, Soaking Tub, Sprinkler System, Tub Shower, Upgraded Countertops, Walk-in Closet(s)
Hot Water Natural Gas
Heating Forced Air
Cooling Central A/C
Flooring Other, Laminated, Ceramic Tile
Equipment Built-In Microwave, Dishwasher, Disposal, Exhaust Fan, Icemaker, Refrigerator, Stainless Steel Appliances, Stove, Water Heater
Furnishings No
Fireplace N
Appliance Built-In Microwave, Dishwasher, Disposal, Exhaust Fan, Icemaker, Refrigerator, Stainless Steel Appliances, Stove, Water Heater
Heat Source Natural Gas
Laundry Main Floor, Hookup
Exterior
Exterior Feature Balcony
Garage Garage - Side Entry, Garage Door Opener
Garage Spaces 3.0
Amenities Available Club House, Pool - Outdoor
Waterfront N
Water Access N
View Trees/Woods
Accessibility Elevator
Porch Balcony
Attached Garage 1
Total Parking Spaces 3
Garage Y
Building
Story 1
Unit Features Garden 1 - 4 Floors
Sewer Public Sewer
Water Public
Architectural Style Other
Level or Stories 1
Additional Building Above Grade, Below Grade
New Construction N
Schools
School District Manassas Park City Public Schools
Others
HOA Fee Include Ext Bldg Maint,Lawn Maintenance,Management,Snow Removal,Trash
Senior Community No
Tax ID 25-6-304A
Ownership Condominium
Security Features Main Entrance Lock,Smoke Detector
Special Listing Condition Standard
Read Less Info
Want to know what your home might be worth? Contact us for a FREE valuation!

Our team is ready to help you sell your home for the highest possible price ASAP

Bought with Alex K Logsdon • Compass

43777 Central Station Dr, Suite 390, Ashburn, VA, 20147, United States
GET MORE INFORMATION






