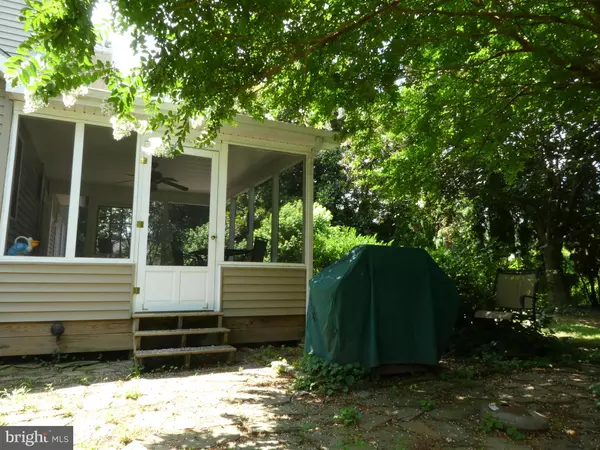$365,000
$350,000
4.3%For more information regarding the value of a property, please contact us for a free consultation.
4 Beds
3 Baths
2,230 SqFt
SOLD DATE : 12/13/2021
Key Details
Sold Price $365,000
Property Type Single Family Home
Sub Type Detached
Listing Status Sold
Purchase Type For Sale
Square Footage 2,230 sqft
Price per Sqft $163
Subdivision Brookfield
MLS Listing ID DEKT2000926
Sold Date 12/13/21
Style Traditional
Bedrooms 4
Full Baths 2
Half Baths 1
HOA Y/N N
Abv Grd Liv Area 2,230
Originating Board BRIGHT
Year Built 1994
Annual Tax Amount $1,615
Tax Year 2021
Lot Size 0.480 Acres
Acres 0.48
Lot Dimensions 271.76 x 202.51
Property Description
Fabulous location in Brookfield. Just south of Dover and close to everything but tucked away in peace and quiet. This 4 bedroom 2 bath home has had only one owner who has maintained this home very well. Situated on a corner lot of just under a half acre. Very private and shaded fenced in back yard and beautifully landscaped. Sit back on the large paver deck or cool off in the screened in porch. An oasis in your back yard. Inside you will find both formal living room and dining rooms. The family room with brick fireplace is open to the kitchen that has lots of counter space and a center island. Upstairs the bedrooms are all very large with ample closet space in each. The master bath has a double vanity and both a separate shower and tub. To top it all off there is a full dry basement and side entry garage. This is a great home looking for a new owner. See it soon.
Location
State DE
County Kent
Area Caesar Rodney (30803)
Zoning RS1
Rooms
Basement Drainage System
Interior
Hot Water Electric
Heating Forced Air
Cooling Central A/C
Fireplaces Number 1
Equipment Dishwasher, Dryer, Refrigerator, Stove, Washer
Fireplace Y
Appliance Dishwasher, Dryer, Refrigerator, Stove, Washer
Heat Source Propane - Owned
Laundry Upper Floor
Exterior
Exterior Feature Patio(s), Screened, Porch(es)
Garage Garage - Side Entry, Garage Door Opener, Inside Access
Garage Spaces 2.0
Fence Chain Link
Utilities Available Propane
Waterfront N
Water Access N
Accessibility None
Porch Patio(s), Screened, Porch(es)
Attached Garage 2
Total Parking Spaces 2
Garage Y
Building
Lot Description Corner
Story 2
Sewer On Site Septic
Water Well
Architectural Style Traditional
Level or Stories 2
Additional Building Above Grade, Below Grade
New Construction N
Schools
School District Caesar Rodney
Others
Senior Community No
Tax ID NM-00-10308-01-5500-000
Ownership Fee Simple
SqFt Source Assessor
Acceptable Financing Conventional, FHA, VA
Listing Terms Conventional, FHA, VA
Financing Conventional,FHA,VA
Special Listing Condition Standard
Read Less Info
Want to know what your home might be worth? Contact us for a FREE valuation!

Our team is ready to help you sell your home for the highest possible price ASAP

Bought with Sylvia W Pankonien • RE/MAX Horizons

43777 Central Station Dr, Suite 390, Ashburn, VA, 20147, United States
GET MORE INFORMATION






