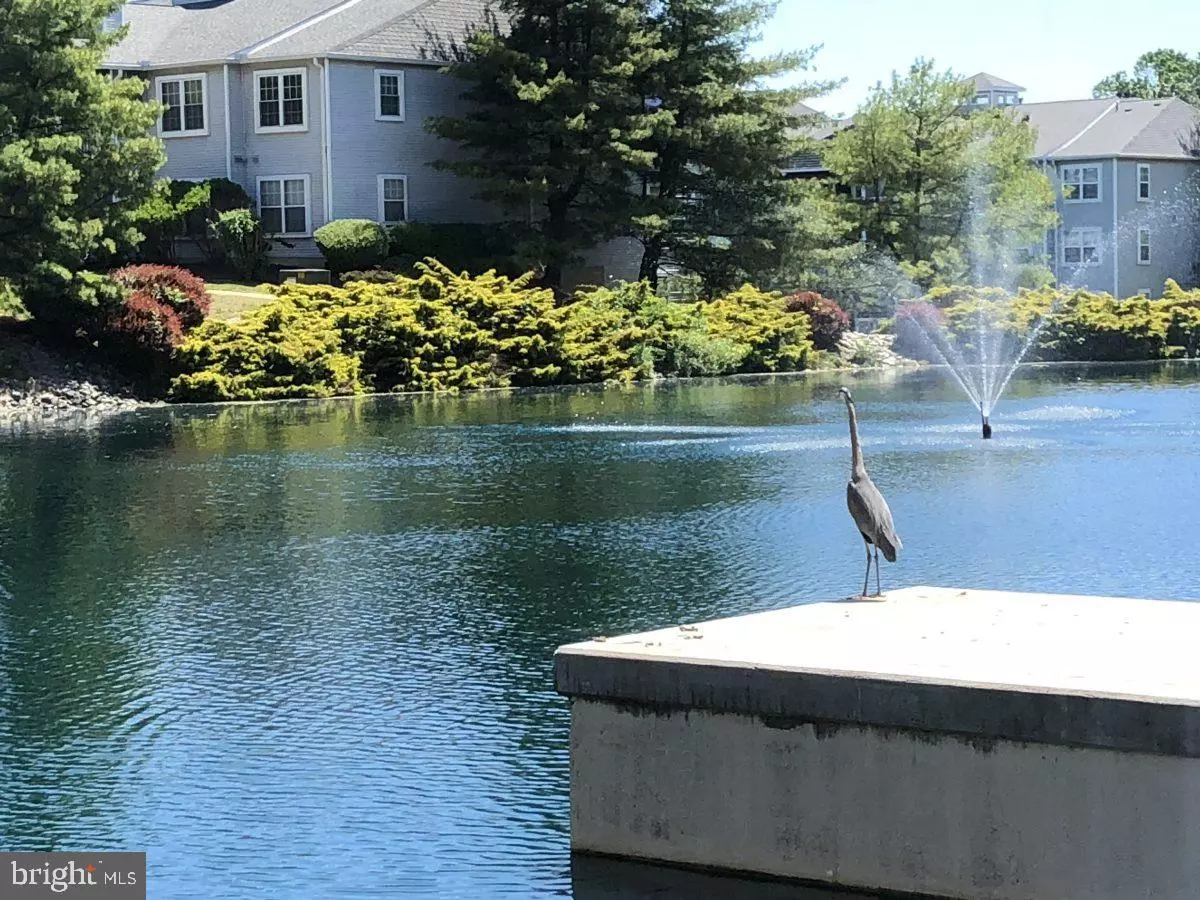$150,000
$154,900
3.2%For more information regarding the value of a property, please contact us for a free consultation.
2 Beds
2 Baths
980 SqFt
SOLD DATE : 07/20/2020
Key Details
Sold Price $150,000
Property Type Condo
Sub Type Condo/Co-op
Listing Status Sold
Purchase Type For Sale
Square Footage 980 sqft
Price per Sqft $153
Subdivision Waters Edge
MLS Listing ID DENC503852
Sold Date 07/20/20
Style Contemporary
Bedrooms 2
Full Baths 2
Condo Fees $262/mo
HOA Y/N N
Abv Grd Liv Area 980
Originating Board BRIGHT
Year Built 1991
Annual Tax Amount $1,267
Tax Year 2019
Lot Dimensions 0.00 x 0.00
Property Description
WOW! See for yourself this gorgeous, updated 2 Bedroom condo with 2 full bathrooms in the popular Waters Edge Community! This move-in ready home features remodeled kitchen and bathrooms and ample living space. Step into an open floor plan featuring LVP floors in entire apartment and ceramic tiles in bathroom . Walk through the front door on the left is the full-size dining room with breakfast bar area overlooking the kitchen, featured with stainless steel appliances. The kitchen is a cook's dream featuring new four-burner stainless steel gas stove, stainless refrigerator, stainless steel dishwasher, garbage disposal and updated countertops. On the right is a spacious living room with overlook to water and access to a peaceful balcony where mornings could be had with nice coffee and birdwatching and evenings could be cocktails and watching sunsets. The hall bath has been tastefully updated with a full shower/tub, vanity, mirror and tile floor. The second bedroom across the hall is bright and cheery with new windows, and a double-wide closet. The large master bedroom, also has new windows which water view as well, that has tons of closet space, offers an ensuite bath, also updated with a stand up shower, new vanity and tile floor. The Waters Edge community boasts tons of amenities include a large outdoor pool sitting over the water, a clubhouse with exercise room, walking paths, trash removal, outdoor maintenance, and two parking spaces. The complex is within walking distance of a grocery store and some fantastic restaurants. Right off 896, you're just minutes away from I-95 access, and short drive to main street Newark or Route 40 shopping. Stylish, carefree living!
Location
State DE
County New Castle
Area Newark/Glasgow (30905)
Zoning NCAP
Rooms
Main Level Bedrooms 2
Interior
Heating Central
Cooling Central A/C
Flooring Laminated
Equipment Dishwasher, Disposal, Oven/Range - Gas, Refrigerator
Appliance Dishwasher, Disposal, Oven/Range - Gas, Refrigerator
Heat Source Natural Gas
Exterior
Amenities Available Club House
Water Access N
Accessibility None
Garage N
Building
Story 1
Unit Features Garden 1 - 4 Floors
Sewer Public Sewer
Water Public
Architectural Style Contemporary
Level or Stories 1
Additional Building Above Grade, Below Grade
New Construction N
Schools
School District Christina
Others
HOA Fee Include Common Area Maintenance,Ext Bldg Maint,Lawn Maintenance,Management,Recreation Facility,Snow Removal,Trash
Senior Community No
Tax ID 11-017.00-048.C.0121
Ownership Condominium
Acceptable Financing Cash, Conventional
Listing Terms Cash, Conventional
Financing Cash,Conventional
Special Listing Condition Standard
Read Less Info
Want to know what your home might be worth? Contact us for a FREE valuation!

Our team is ready to help you sell your home for the highest possible price ASAP

Bought with Bettina Newport • Long & Foster Real Estate, Inc.

43777 Central Station Dr, Suite 390, Ashburn, VA, 20147, United States
GET MORE INFORMATION






