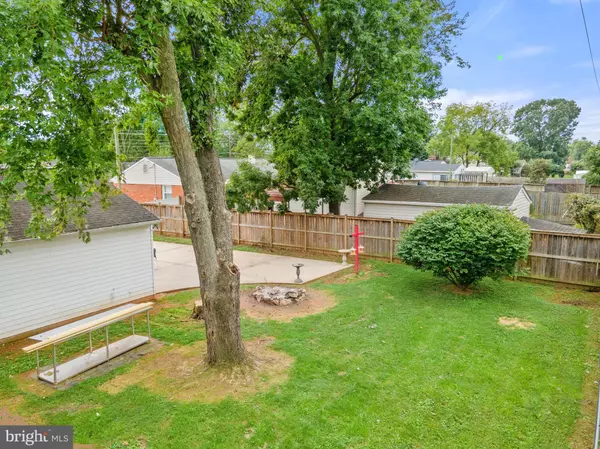$386,000
$374,500
3.1%For more information regarding the value of a property, please contact us for a free consultation.
3 Beds
2 Baths
1,216 SqFt
SOLD DATE : 11/05/2021
Key Details
Sold Price $386,000
Property Type Single Family Home
Sub Type Detached
Listing Status Sold
Purchase Type For Sale
Square Footage 1,216 sqft
Price per Sqft $317
Subdivision Sudley Manor
MLS Listing ID VAPW2008372
Sold Date 11/05/21
Style Ranch/Rambler
Bedrooms 3
Full Baths 1
Half Baths 1
HOA Y/N N
Abv Grd Liv Area 1,216
Originating Board BRIGHT
Year Built 1966
Annual Tax Amount $3,505
Tax Year 2021
Lot Size 10,010 Sqft
Acres 0.23
Property Description
GORGEOUS YARD with TWO CAR DETACHED GARAGE in popular Sudley Manor! This charming one level home has great curb appeal with a fully fenced in back yard that includes a 570 sq foot 2 car garage. The oversized concrete driveway allows for at least 6 additional parking spaces (besides the garage) and feels more like a patio extension from the house. The gated driveway allows for parking, pets and young children to be secure in the fenced in back yard with ample grass, and shade from the mature trees on the property.
The interior of the home has 3 bedrooms, a large family room area and a very large bonus room off the kitchen that leads out to the backyard. There are hard wood floors throughout with ceramic tile in the kitchen. A separate laundry room is off the bonus room with a stackable washer/dryer. All rooms are freshly painted! And the home is conveniently located on a quiet street in Sudley Manor - close to schools, shopping and Rte 66. From the front door - WALK 5 min to the end of the street to Ben Lomond Park - or 10 minutes to SplashDown Water Park!
Updates include: kitchen and bath (approx 10 years ago), HVAC and Hot water heater are both less than 5 years old, front load washer and dryer are both 3 years new and convey.
You won't want to miss this one - it will go fast!
Location
State VA
County Prince William
Zoning R4
Rooms
Other Rooms Kitchen, Family Room, Bonus Room
Main Level Bedrooms 3
Interior
Interior Features Ceiling Fan(s), Wood Floors
Hot Water Natural Gas
Heating Baseboard - Hot Water
Cooling Central A/C
Flooring Hardwood, Ceramic Tile
Equipment Built-In Microwave, Dishwasher, Disposal, Dryer - Electric, Oven/Range - Gas, Refrigerator, Washer - Front Loading
Furnishings No
Fireplace N
Appliance Built-In Microwave, Dishwasher, Disposal, Dryer - Electric, Oven/Range - Gas, Refrigerator, Washer - Front Loading
Heat Source Natural Gas
Laundry Has Laundry, Main Floor
Exterior
Garage Garage - Rear Entry
Garage Spaces 8.0
Fence Fully
Waterfront N
Water Access N
Accessibility None
Total Parking Spaces 8
Garage Y
Building
Lot Description Flag
Story 1
Foundation Crawl Space
Sewer Public Sewer
Water Community
Architectural Style Ranch/Rambler
Level or Stories 1
Additional Building Above Grade, Below Grade
New Construction N
Schools
Elementary Schools Sudley
Middle Schools Unity Braxton
High Schools Stonewall Jackson
School District Prince William County Public Schools
Others
Senior Community No
Tax ID 7797-32-1349
Ownership Fee Simple
SqFt Source Estimated
Horse Property N
Special Listing Condition Standard
Read Less Info
Want to know what your home might be worth? Contact us for a FREE valuation!

Our team is ready to help you sell your home for the highest possible price ASAP

Bought with Aida T Monje De Busch • RE/MAX Gateway, LLC

43777 Central Station Dr, Suite 390, Ashburn, VA, 20147, United States
GET MORE INFORMATION






