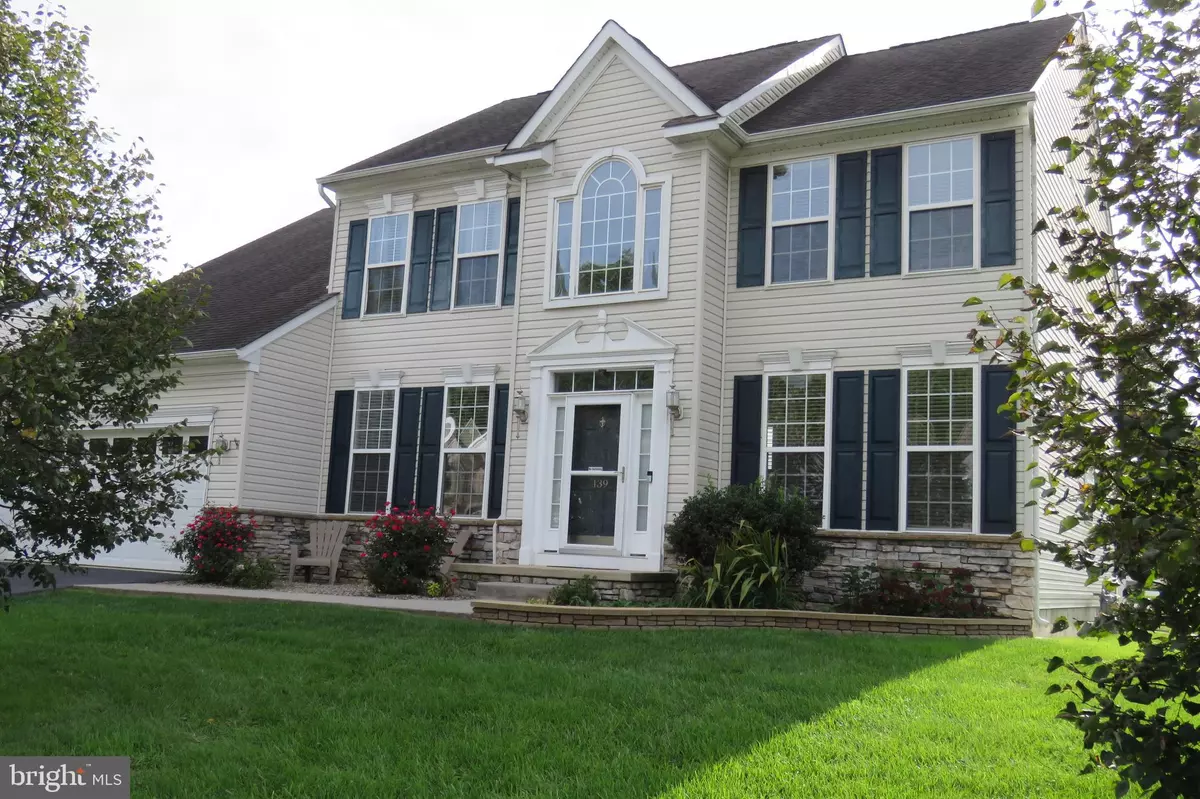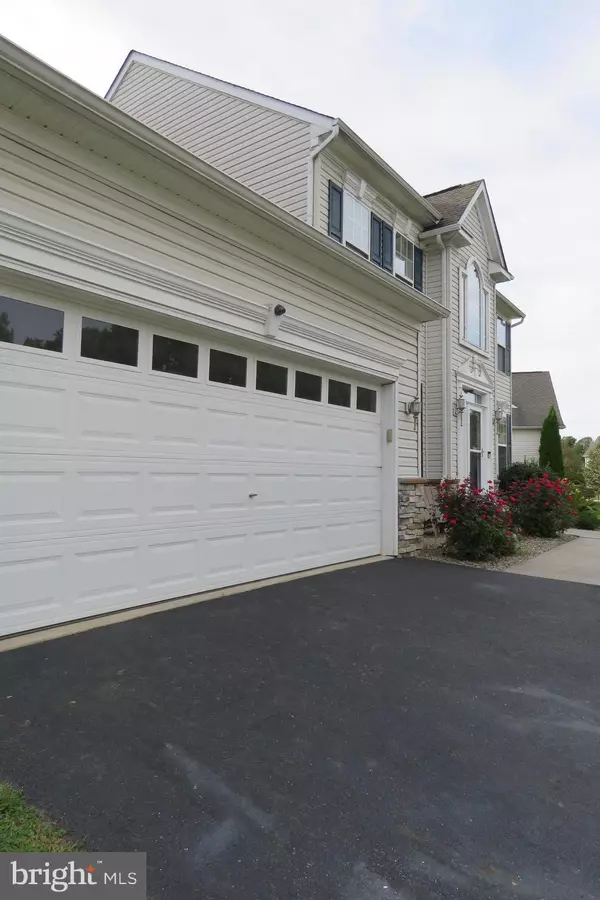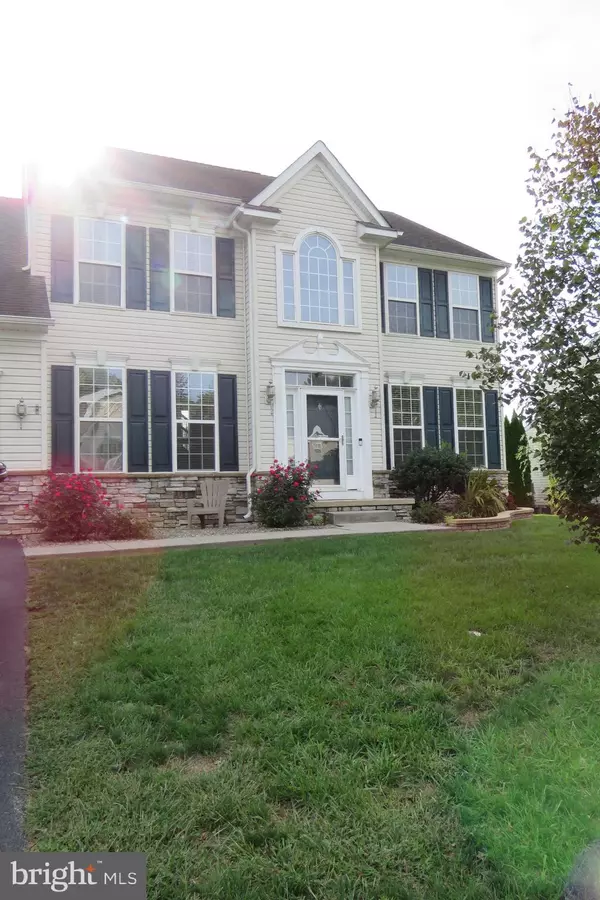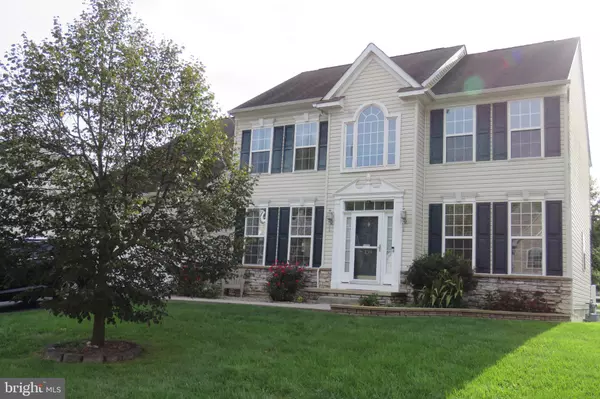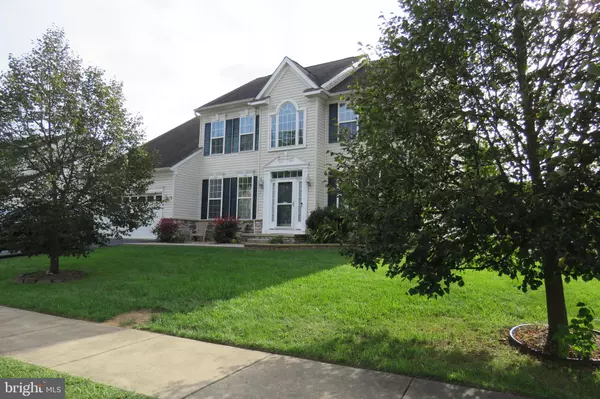$500,500
$510,000
1.9%For more information regarding the value of a property, please contact us for a free consultation.
4 Beds
4 Baths
3,825 SqFt
SOLD DATE : 11/16/2021
Key Details
Sold Price $500,500
Property Type Single Family Home
Sub Type Detached
Listing Status Sold
Purchase Type For Sale
Square Footage 3,825 sqft
Price per Sqft $130
Subdivision Townsend Village
MLS Listing ID DENC2008348
Sold Date 11/16/21
Style Colonial
Bedrooms 4
Full Baths 2
Half Baths 2
HOA Fees $16/ann
HOA Y/N Y
Abv Grd Liv Area 3,825
Originating Board BRIGHT
Year Built 2008
Annual Tax Amount $3,869
Tax Year 2021
Lot Size 0.270 Acres
Acres 0.27
Lot Dimensions 0.00 x 0.00
Property Description
Whoa now. I dare ya to wait to make an offer on this Townsend Village Beauty! The sophisticated new owner will be impressed with the classy pillars in this bright and cheerful 2 story foyer with lovely hardwood flooring. This is only the beginning - the best is yet to come. Formal living room includes classy and current bookshelves. The private hall bath is tucked in between the living room and music studio room with outstanding acoustics. The 2 Story Family Room with stone fireplace will invite you to stay for a bit, yet, you need to visit the kitchen where you will be amazed at the abundance of cabinets, island, expansive counter space, panty and yes - SUNROOM! The beautiful sunroom leads you to the expansive quality trex deck! The main floor laundry is tucked to the side with shelving adjacent to a hallway owners closet conveniently located off the 2 car garage/shop. As you pass back through the home you will need to decide whether to venture down to the full finished basement to your new bar and recreation space or up stairs over the catwalk to the owners suite where you want to sign your offer before its too late. Let's face it - that bedroom with tray ceiling and lovely master bath is going to put you right over the edge. (Did you see the walk in closet?) The bonus bedrooms are bright, spacious, and well... they complete this amazing home! Take a look over the catwalk and imagine your family at the holidays feeling their most comfortable... living their best life!
Location
State DE
County New Castle
Area South Of The Canal (30907)
Zoning 25R1A
Rooms
Basement Poured Concrete, Outside Entrance, Fully Finished
Interior
Interior Features Bar, Breakfast Area, Carpet, Ceiling Fan(s), Crown Moldings, Kitchen - Eat-In, Kitchen - Island, Recessed Lighting, Studio, Wet/Dry Bar, Wood Floors
Hot Water Natural Gas
Heating Forced Air
Cooling Central A/C
Fireplaces Number 1
Fireplace Y
Heat Source Natural Gas
Exterior
Exterior Feature Deck(s)
Parking Features Garage - Front Entry, Garage Door Opener
Garage Spaces 6.0
Fence Vinyl
Water Access N
Accessibility None
Porch Deck(s)
Attached Garage 2
Total Parking Spaces 6
Garage Y
Building
Story 2
Foundation Concrete Perimeter
Sewer Public Sewer
Water Public
Architectural Style Colonial
Level or Stories 2
Additional Building Above Grade, Below Grade
New Construction N
Schools
School District Appoquinimink
Others
Senior Community No
Tax ID 25-001.00-146
Ownership Fee Simple
SqFt Source Assessor
Special Listing Condition Standard
Read Less Info
Want to know what your home might be worth? Contact us for a FREE valuation!

Our team is ready to help you sell your home for the highest possible price ASAP

Bought with Dorothy M Burton • RE/MAX Eagle Realty

43777 Central Station Dr, Suite 390, Ashburn, VA, 20147, United States
GET MORE INFORMATION

