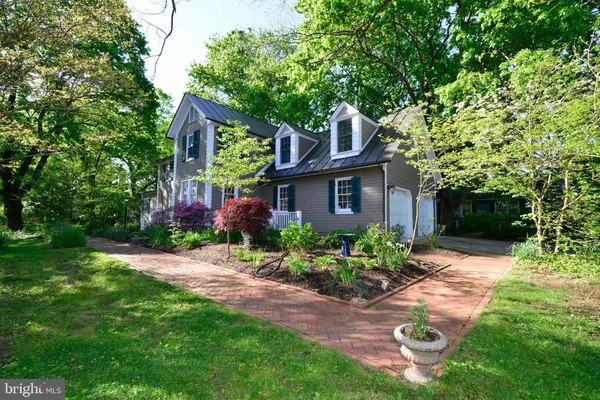$650,000
$655,000
0.8%For more information regarding the value of a property, please contact us for a free consultation.
5 Beds
3 Baths
3,553 SqFt
SOLD DATE : 08/03/2020
Key Details
Sold Price $650,000
Property Type Single Family Home
Sub Type Detached
Listing Status Sold
Purchase Type For Sale
Square Footage 3,553 sqft
Price per Sqft $182
Subdivision Town Of Hamilton
MLS Listing ID VALO406524
Sold Date 08/03/20
Style Colonial
Bedrooms 5
Full Baths 2
Half Baths 1
HOA Y/N N
Abv Grd Liv Area 2,796
Originating Board BRIGHT
Year Built 1840
Annual Tax Amount $7,688
Tax Year 2020
Lot Size 0.680 Acres
Acres 0.68
Property Description
$44K Price Reduction ! Listed $5K BELOW APPRAISAL! Come take a look at this Stunning 5 BR/ 2.5 (option for 3rd Full) Bath Colonial home in historic downtown Hamilton!!. The original structure, comprising what is now the living room and two bedrooms above, was built circa 1840. The library and the bedroom above were added in the late 19th , early 20th century. The home has had well thought out updates and upgrades over the past few years. Upon walking through the front door, you are greeted with a grand living room with Brazilian Cherry floors with custom detailed inlayed French knots and a large stone woodburning fireplace. In addition to the main level Bedroom and Full bath you will also find a Library with built-In bookshelves that could be a wonderful office with lots of light, a fully Renovated Kitchen (2015) with Stainless Steel appliances, granite, new cabinets and skylights that make the room light filled. The kitchen opens to a formal Dining Room with access to a private rear patio. The upper level has 4 Bedrooms that have recently been painted, the largest with new carpeting. The Master Bath has a claw foot tub, a shower, built-in shelves and its own balcony. The Laundry/Half Bath upstairs was originally a Full bath and can easily be converted back!. The very rare fully finished basement for an older home offers 2 large rooms with slate flooring, a wood burning fireplace, kitchenette, built-in shelving, a built in desk and a walkup exit, making it the perfect space for an au pair or in-law suite or an office. Some of the other magnificent features of this home include a Standing seam metal roof, copper gutters, Original hardwoods on the upper level, many original windows, crown molding through much of the house, Runtal Radiators throughout (installed in 2015), a 2 car garage with new doors (2016), new siding on much of the home and new exterior paint (2016). This home is located on a large corner lot that sits back from the road, It is very private with a large front yard with beautiful mature trees and a private patio out back. It is just a quick walk to the Hamilton Park, Hamilton Elementary School, Lowry's Crab Shack and Miss Tina's Amish Store and just minutes to Route 7 and the commuter bus station. You won t find a house like this at this price!! Come live your small town dream in this beautiful home!
Location
State VA
County Loudoun
Zoning HA:R2 - HA:RESIDENTIAL SI
Rooms
Other Rooms Living Room, Dining Room, Bedroom 2, Bedroom 3, Bedroom 4, Bedroom 5, Kitchen, Library, Bedroom 1, Laundry, Recreation Room, Storage Room, Bathroom 1, Bathroom 2, Bonus Room, Half Bath
Basement Full, Fully Finished, Heated, Interior Access, Outside Entrance, Sump Pump, Walkout Stairs
Main Level Bedrooms 1
Interior
Interior Features Attic/House Fan, Ceiling Fan(s), Chair Railings, Crown Moldings, Entry Level Bedroom, Floor Plan - Traditional, Formal/Separate Dining Room, Kitchen - Country, Kitchenette, Primary Bath(s), Recessed Lighting, Skylight(s), Soaking Tub, Stall Shower, Upgraded Countertops, Wainscotting, Wet/Dry Bar, Wood Floors
Heating Radiator, Zoned
Cooling Central A/C
Fireplaces Number 2
Fireplaces Type Mantel(s), Stone
Equipment Built-In Microwave, Dishwasher, Disposal, Dryer, Icemaker, Microwave, Oven - Wall, Range Hood, Cooktop, Refrigerator, Stainless Steel Appliances, Washer, Water Heater
Fireplace Y
Window Features Skylights,Storm,Wood Frame
Appliance Built-In Microwave, Dishwasher, Disposal, Dryer, Icemaker, Microwave, Oven - Wall, Range Hood, Cooktop, Refrigerator, Stainless Steel Appliances, Washer, Water Heater
Heat Source Electric, Oil
Laundry Upper Floor
Exterior
Garage Additional Storage Area, Garage - Side Entry, Garage Door Opener, Inside Access
Garage Spaces 2.0
Waterfront N
Water Access N
Roof Type Metal
Accessibility None
Attached Garage 2
Total Parking Spaces 2
Garage Y
Building
Story 3
Sewer Public Sewer
Water Public
Architectural Style Colonial
Level or Stories 3
Additional Building Above Grade, Below Grade
New Construction N
Schools
Elementary Schools Hamilton
Middle Schools Blue Ridge
High Schools Loudoun Valley
School District Loudoun County Public Schools
Others
Senior Community No
Tax ID 418204236000
Ownership Fee Simple
SqFt Source Assessor
Horse Property N
Special Listing Condition Standard
Read Less Info
Want to know what your home might be worth? Contact us for a FREE valuation!

Our team is ready to help you sell your home for the highest possible price ASAP

Bought with JoWilla R Beck • Pearson Smith Realty, LLC

43777 Central Station Dr, Suite 390, Ashburn, VA, 20147, United States
GET MORE INFORMATION






