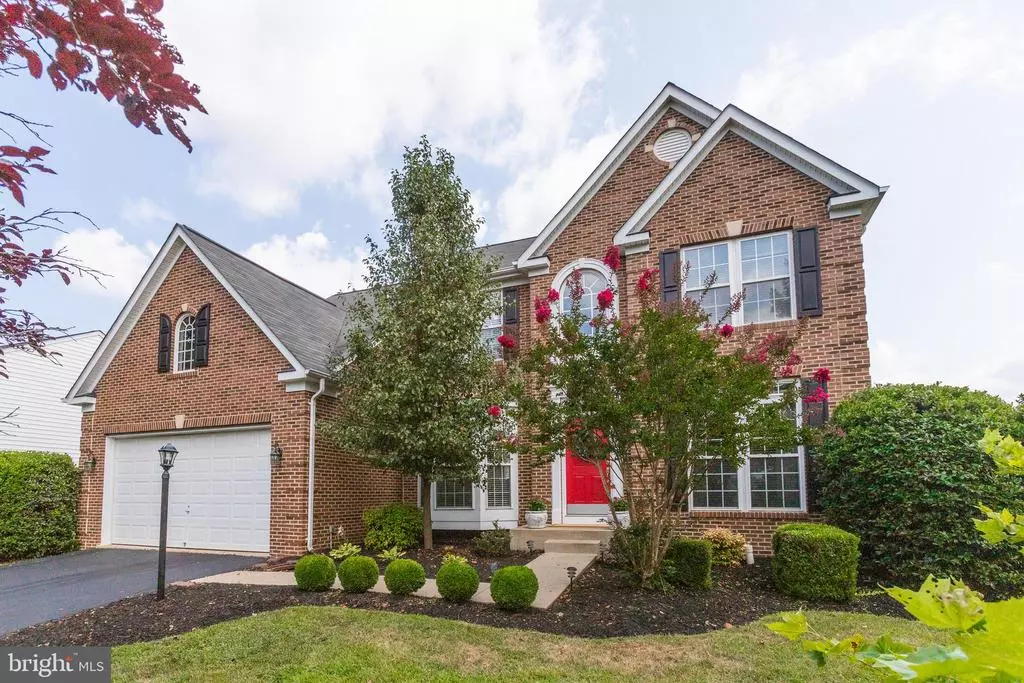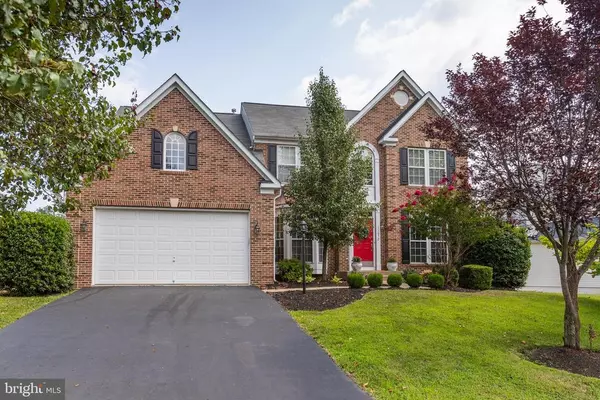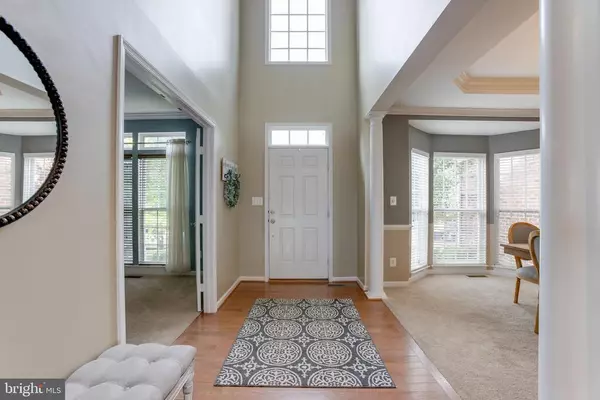$710,000
$690,000
2.9%For more information regarding the value of a property, please contact us for a free consultation.
5 Beds
4 Baths
3,876 SqFt
SOLD DATE : 08/26/2021
Key Details
Sold Price $710,000
Property Type Single Family Home
Sub Type Detached
Listing Status Sold
Purchase Type For Sale
Square Footage 3,876 sqft
Price per Sqft $183
Subdivision Braemar-Tartan Village
MLS Listing ID VAPW2004444
Sold Date 08/26/21
Style Colonial
Bedrooms 5
Full Baths 3
Half Baths 1
HOA Fees $150/mo
HOA Y/N Y
Abv Grd Liv Area 2,858
Originating Board BRIGHT
Year Built 2004
Annual Tax Amount $6,646
Tax Year 2021
Lot Size 0.264 Acres
Acres 0.26
Property Description
Gorgeous and meticulously maintained brick front colonial home in sought after amenity rich Braemar. Incredibly open floor-plan with spacious rooms. This home boasts an absolutely fabulous newly custom re-designed farmhouse like gourmet kitchen with stainless steel appliances and white cabinets, a huge breakfast area in kitchen overlooking backyard & large corner pantry. Nice main level offices and convenient upper level laundry room. Basement is perfect for entertaining/rec room for kids and offers two extra finished rooms that are perfect for an in-law suite! Enjoy summer evenings on the extensive deck or the beautiful patio overlooking large fenced in yard. Home is located on a private could cul-de-sac no through street! Community and neighborhood are a fantastic place to raise a family. 2 community pool, parks, running trails, local grocery stores and much more located within walking distance. Brand new HVAC (2020), brand new garage door motor and hot tub hook up already available.
Location
State VA
County Prince William
Zoning R4
Rooms
Other Rooms Living Room, Bedroom 2, Bedroom 3, Bedroom 4, Bedroom 5, Kitchen, Family Room, Foyer, Breakfast Room, Bedroom 1, 2nd Stry Fam Ovrlk, Laundry, Office, Storage Room, Bathroom 1, Bathroom 2, Bathroom 3, Half Bath
Basement Fully Finished, Walkout Level, Outside Entrance
Interior
Hot Water Natural Gas
Heating Central
Cooling Central A/C
Fireplaces Number 1
Fireplace Y
Heat Source Natural Gas
Exterior
Garage Garage Door Opener, Garage - Front Entry, Inside Access
Garage Spaces 2.0
Utilities Available Cable TV, Electric Available, Natural Gas Available, Water Available
Waterfront N
Water Access N
Accessibility None
Attached Garage 2
Total Parking Spaces 2
Garage Y
Building
Story 3
Sewer Public Septic
Water Public
Architectural Style Colonial
Level or Stories 3
Additional Building Above Grade, Below Grade
New Construction N
Schools
Elementary Schools T Clay Wood
Middle Schools Marsteller
High Schools Patriot
School District Prince William County Public Schools
Others
Senior Community No
Tax ID 7495-41-0784
Ownership Fee Simple
SqFt Source Assessor
Acceptable Financing Cash, Conventional, FHA, USDA, VA, Contract
Listing Terms Cash, Conventional, FHA, USDA, VA, Contract
Financing Cash,Conventional,FHA,USDA,VA,Contract
Special Listing Condition Standard
Read Less Info
Want to know what your home might be worth? Contact us for a FREE valuation!

Our team is ready to help you sell your home for the highest possible price ASAP

Bought with Matthew Wahlstrom • Pearson Smith Realty, LLC

43777 Central Station Dr, Suite 390, Ashburn, VA, 20147, United States
GET MORE INFORMATION






