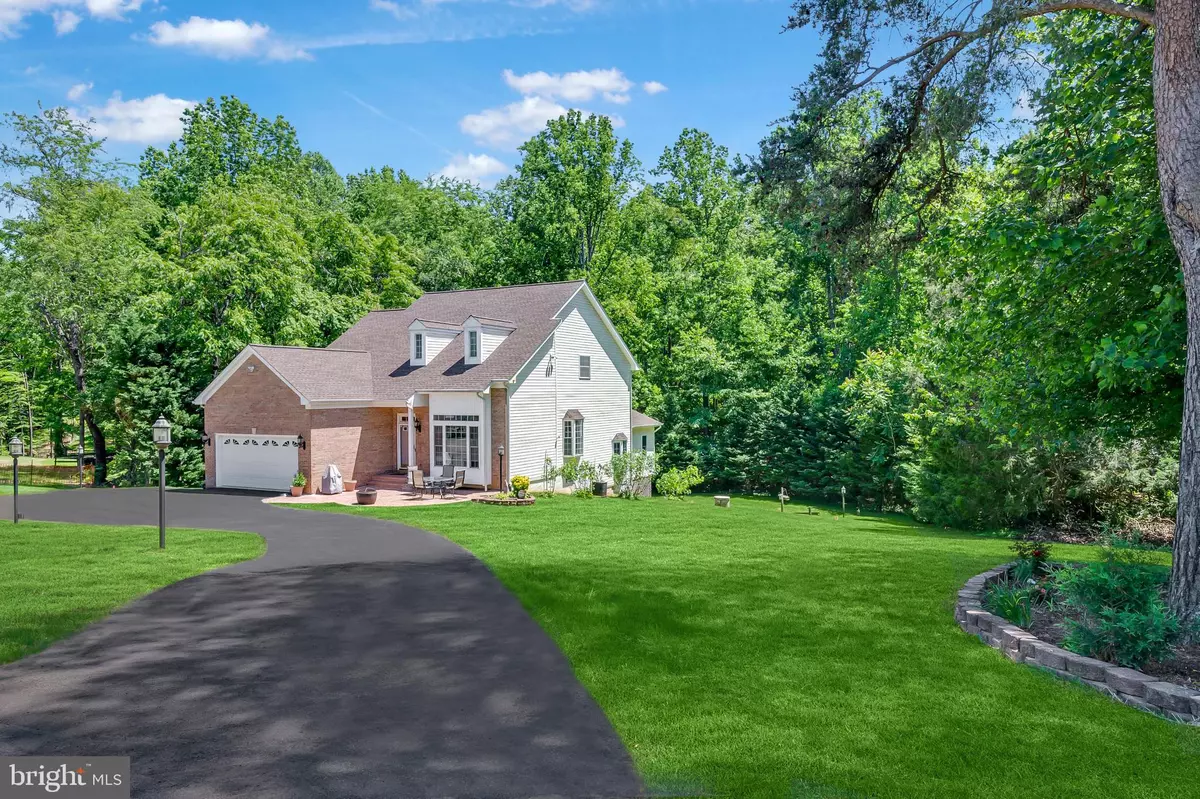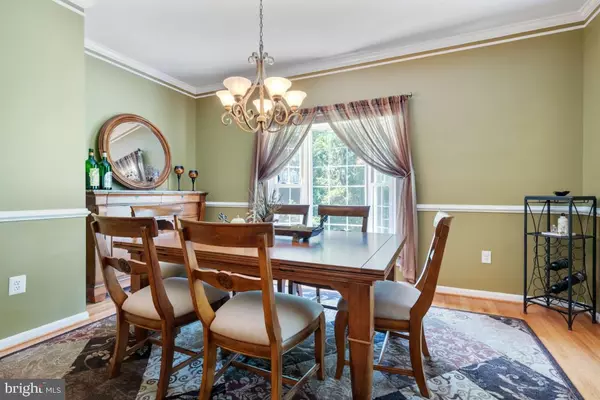$594,000
$599,000
0.8%For more information regarding the value of a property, please contact us for a free consultation.
5 Beds
3 Baths
3,398 SqFt
SOLD DATE : 08/18/2020
Key Details
Sold Price $594,000
Property Type Single Family Home
Sub Type Detached
Listing Status Sold
Purchase Type For Sale
Square Footage 3,398 sqft
Price per Sqft $174
Subdivision Williamsburg Estates
MLS Listing ID VAPW496478
Sold Date 08/18/20
Style Colonial
Bedrooms 5
Full Baths 2
Half Baths 1
HOA Fees $9/ann
HOA Y/N Y
Abv Grd Liv Area 2,818
Originating Board BRIGHT
Year Built 1993
Annual Tax Amount $5,625
Tax Year 2020
Lot Size 1.539 Acres
Acres 1.54
Property Description
You won't believe your eyes; a must-see home. This 3,500+ sf home sits on over 1.5 acres and has 5-levels! The entire upper level is dedicated to the master bedroom suite. The other levels are perfectly designed so everyone has their own space without being on top of each other. This home has all the little extras to make it truly special. Cathedral ceilings, skylights, and bay windows fill it with natural light. Gleaming hardwood floors throughout. The kitchen and all bathrooms have been renovated. The basement is partially finished and has tons of storage space. Wood pellet stove, whole house generator, natural gas (one of three homes in the neighborhood with this feature), newer roof, windows, & water heater. New circular driveway in July 2020. Front-load 2-car garage with built-in storage. Welcome home.
Location
State VA
County Prince William
Zoning SR1
Rooms
Other Rooms Living Room, Dining Room, Primary Bedroom, Bedroom 2, Bedroom 3, Bedroom 4, Bedroom 5, Kitchen, Family Room, Foyer, Breakfast Room, Exercise Room, Laundry, Recreation Room, Storage Room, Utility Room, Bathroom 2, Primary Bathroom, Half Bath
Basement Other, Improved, Heated, Interior Access, Partially Finished, Windows
Interior
Interior Features Kitchen - Island, Kitchen - Country, Primary Bath(s), Window Treatments, Wood Floors, Breakfast Area, Ceiling Fan(s), Combination Dining/Living, Dining Area, Formal/Separate Dining Room, Kitchen - Eat-In, Kitchen - Gourmet, Kitchen - Table Space, Recessed Lighting, Upgraded Countertops, Walk-in Closet(s), Wood Stove
Hot Water Electric
Heating Forced Air
Cooling Central A/C
Flooring Carpet, Hardwood
Fireplaces Number 1
Fireplaces Type Brick, Insert
Equipment Dishwasher, Disposal, Exhaust Fan, Freezer, Icemaker, Microwave, Refrigerator, Water Heater, Washer, Stove, Stainless Steel Appliances, Dryer
Furnishings No
Fireplace Y
Appliance Dishwasher, Disposal, Exhaust Fan, Freezer, Icemaker, Microwave, Refrigerator, Water Heater, Washer, Stove, Stainless Steel Appliances, Dryer
Heat Source Natural Gas
Laundry Main Floor
Exterior
Exterior Feature Deck(s)
Garage Additional Storage Area, Garage - Front Entry, Inside Access
Garage Spaces 6.0
Utilities Available Natural Gas Available, Cable TV
Waterfront N
Water Access N
Roof Type Shingle
Accessibility None
Porch Deck(s)
Attached Garage 2
Total Parking Spaces 6
Garage Y
Building
Lot Description Backs to Trees, Front Yard, No Thru Street, Rear Yard, SideYard(s), Trees/Wooded
Story 5
Sewer Septic Exists, Septic = # of BR
Water Well
Architectural Style Colonial
Level or Stories 5
Additional Building Above Grade, Below Grade
Structure Type 9'+ Ceilings,2 Story Ceilings,Cathedral Ceilings,Dry Wall
New Construction N
Schools
Elementary Schools Bennett
Middle Schools Parkside
High Schools Osbourn Park
School District Prince William County Public Schools
Others
Pets Allowed Y
HOA Fee Include Common Area Maintenance
Senior Community No
Tax ID 7894-65-2583
Ownership Fee Simple
SqFt Source Assessor
Security Features Electric Alarm,Monitored,Motion Detectors,Smoke Detector
Acceptable Financing FHA, Conventional, Cash, VA, Other
Horse Property N
Listing Terms FHA, Conventional, Cash, VA, Other
Financing FHA,Conventional,Cash,VA,Other
Special Listing Condition Standard
Pets Description No Pet Restrictions
Read Less Info
Want to know what your home might be worth? Contact us for a FREE valuation!

Our team is ready to help you sell your home for the highest possible price ASAP

Bought with Brittany R Purdham • Long & Foster Real Estate, Inc.

43777 Central Station Dr, Suite 390, Ashburn, VA, 20147, United States
GET MORE INFORMATION






