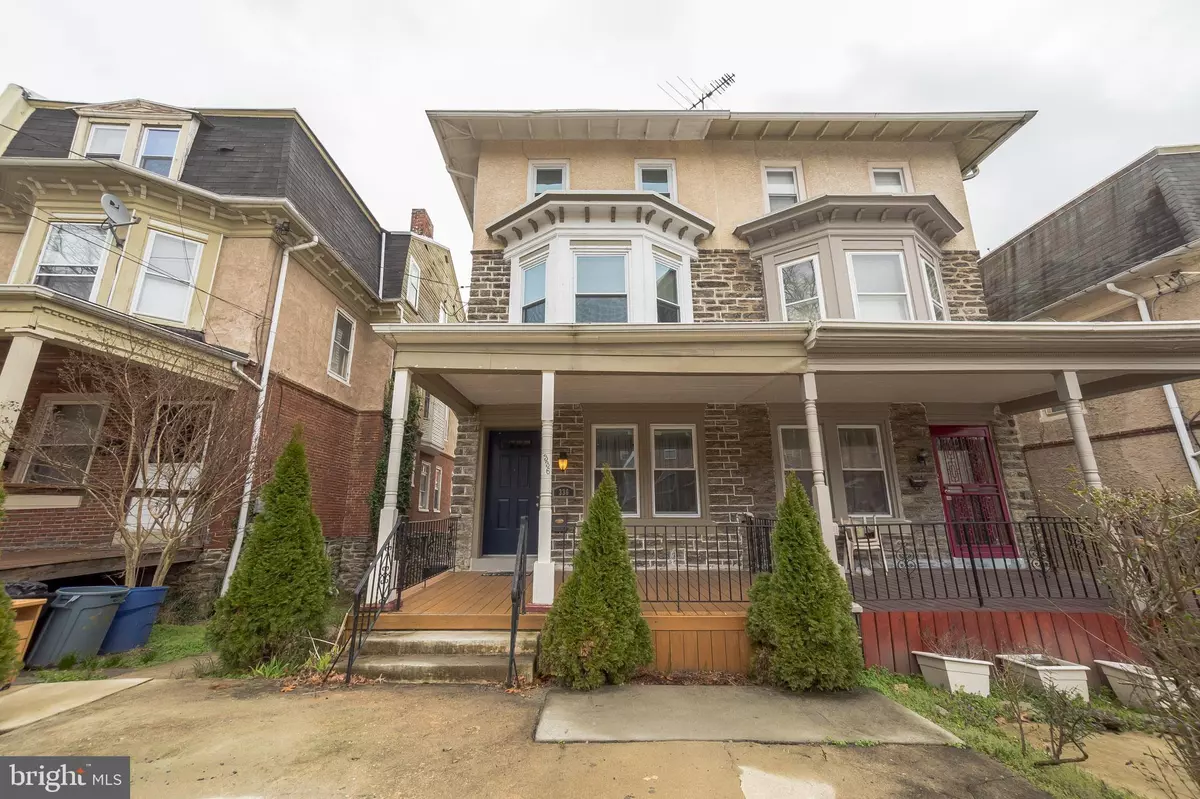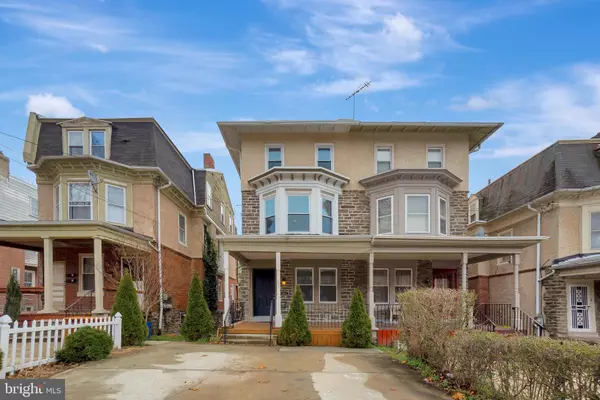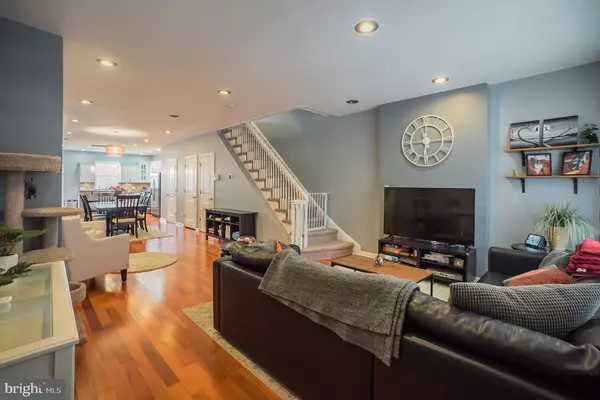$399,500
$409,500
2.4%For more information regarding the value of a property, please contact us for a free consultation.
5 Beds
4 Baths
2,636 SqFt
SOLD DATE : 07/17/2020
Key Details
Sold Price $399,500
Property Type Single Family Home
Sub Type Twin/Semi-Detached
Listing Status Sold
Purchase Type For Sale
Square Footage 2,636 sqft
Price per Sqft $151
Subdivision Germantown (West)
MLS Listing ID PAPH884146
Sold Date 07/17/20
Style Straight Thru,Traditional
Bedrooms 5
Full Baths 3
Half Baths 1
HOA Y/N N
Abv Grd Liv Area 2,636
Originating Board BRIGHT
Year Built 1915
Annual Tax Amount $4,241
Tax Year 2020
Lot Size 4,042 Sqft
Acres 0.09
Lot Dimensions 23.21 x 174.13
Property Description
** IN-PERSON showings now available, please follow the new guidance.** Beautifully updated home located in historic Germantown on a quiet picturesque block. This home has been completely updated from top to bottom. The wide open straight through first floor comes with a marble fireplace, original stained glass windows, hardwood floors throughout, full powder room, and recessed lighting. The large kitchen boasts stainless steel appliances, double-door fridge, 5-burner stove, granite counter tops, under-cabinet lighting, a designer mosaic back-splash and granite island. Large deck off the kitchen is perfect for entertaining. Located on the second floor is the master bedroom which is very large, and features a huge walk-in closet and a beautifully designed master bathroom suite with a whirlpool tub, mosaic tile and double vanity. Laundry room located on the second floor for convenience. Four more bedrooms and with spacious closets and two more full bathrooms await you upstairs. Dual zone HVAC system with central air, and a efficient tank-less hot water heater system. This property comes with two car off street parking, massive fenced in backyard with brand new brick patio laid in 2019, and so much storage in the basement you will never run out of room. Great location near the Wissahickon Fairmount Park, dining and shops of Mt. Airy and Chestnut Hill, Tulpehocken Chestnut Hill West-train station, Lincoln Drive and more. Don't miss this one, you won't be disappointed!
Location
State PA
County Philadelphia
Area 19144 (19144)
Zoning RSA3
Rooms
Basement Walkout Level, Full
Main Level Bedrooms 5
Interior
Interior Features Attic, Bar, Breakfast Area, Carpet, Ceiling Fan(s), Combination Kitchen/Dining, Combination Kitchen/Living, Crown Moldings, Curved Staircase, Floor Plan - Open, Primary Bath(s), Pantry, Recessed Lighting, Soaking Tub, Stain/Lead Glass, Tub Shower, Walk-in Closet(s), Wood Stove
Hot Water Tankless
Heating Hot Water, Forced Air
Cooling Central A/C
Fireplaces Number 1
Fireplaces Type Wood
Equipment Built-In Microwave, Built-In Range, Dishwasher, Disposal, Dryer, Dryer - Front Loading, Energy Efficient Appliances, ENERGY STAR Freezer, ENERGY STAR Refrigerator, Freezer, Humidifier, Oven/Range - Gas, Range Hood, Six Burner Stove, Stainless Steel Appliances, Washer, Water Heater - High-Efficiency, Water Heater - Tankless
Fireplace Y
Window Features Energy Efficient
Appliance Built-In Microwave, Built-In Range, Dishwasher, Disposal, Dryer, Dryer - Front Loading, Energy Efficient Appliances, ENERGY STAR Freezer, ENERGY STAR Refrigerator, Freezer, Humidifier, Oven/Range - Gas, Range Hood, Six Burner Stove, Stainless Steel Appliances, Washer, Water Heater - High-Efficiency, Water Heater - Tankless
Heat Source Central
Laundry Upper Floor, Has Laundry
Exterior
Garage Spaces 2.0
Fence Wood
Utilities Available Cable TV
Water Access N
View City
Roof Type Shingle
Accessibility None
Total Parking Spaces 2
Garage N
Building
Lot Description No Thru Street, Private, Rear Yard
Story 3
Sewer Public Sewer
Water Public
Architectural Style Straight Thru, Traditional
Level or Stories 3
Additional Building Above Grade, Below Grade
Structure Type 9'+ Ceilings,Cathedral Ceilings,Dry Wall
New Construction N
Schools
School District The School District Of Philadelphia
Others
Senior Community No
Tax ID 593110000
Ownership Fee Simple
SqFt Source Assessor
Security Features Carbon Monoxide Detector(s),Exterior Cameras,Security System
Acceptable Financing Cash, FHA, Conventional
Listing Terms Cash, FHA, Conventional
Financing Cash,FHA,Conventional
Special Listing Condition Standard
Read Less Info
Want to know what your home might be worth? Contact us for a FREE valuation!

Our team is ready to help you sell your home for the highest possible price ASAP

Bought with Daniel S Williams • Keller Williams Real Estate-Blue Bell

43777 Central Station Dr, Suite 390, Ashburn, VA, 20147, United States
GET MORE INFORMATION






