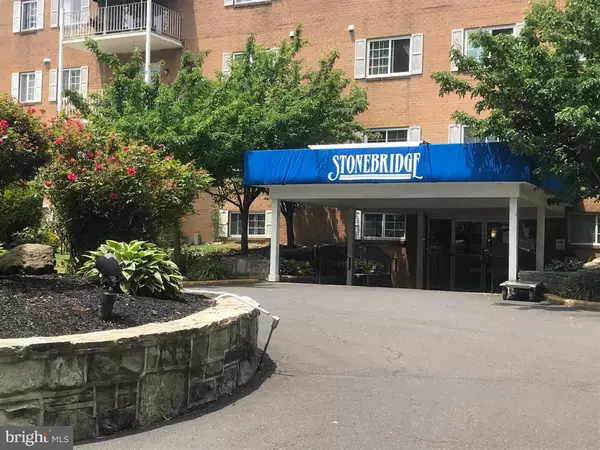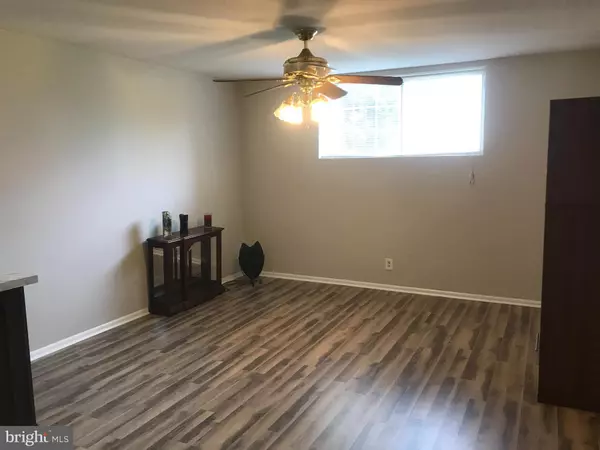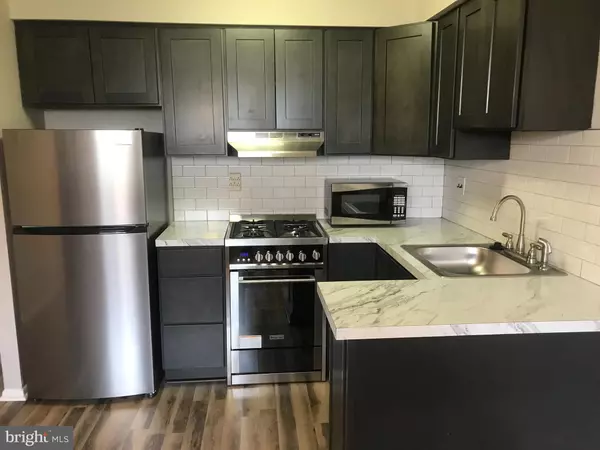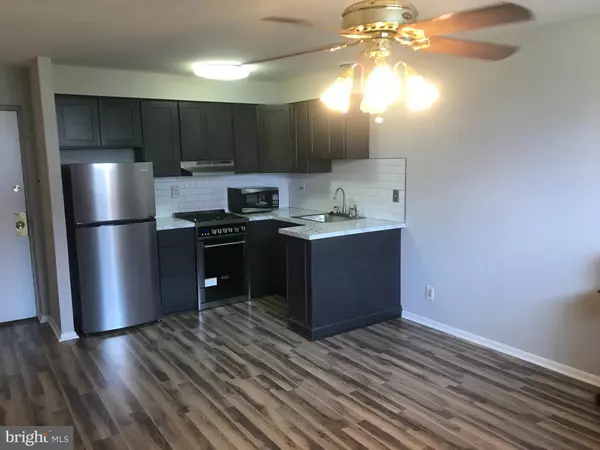$108,000
$110,000
1.8%For more information regarding the value of a property, please contact us for a free consultation.
1 Bed
1 Bath
412 SqFt
SOLD DATE : 08/03/2021
Key Details
Sold Price $108,000
Property Type Condo
Sub Type Condo/Co-op
Listing Status Sold
Purchase Type For Sale
Square Footage 412 sqft
Price per Sqft $262
Subdivision Doral I
MLS Listing ID PAPH1024242
Sold Date 08/03/21
Style Unit/Flat
Bedrooms 1
Full Baths 1
Condo Fees $250/mo
HOA Y/N N
Abv Grd Liv Area 412
Originating Board BRIGHT
Year Built 1960
Annual Tax Amount $845
Tax Year 2021
Lot Dimensions 0.00 x 0.00
Property Description
Excellent one bedroom/one bath condo within walking distance to Forest Hills Train Station. Easy commute to Center City and all stops along the way. Brand new Kitchen with New Cabinets, Appliances and Countertop, opens to Livingroom with New Flooring and Ceiling Fan. Double Closets in Bedroom. Community Fitness Room and Meeting Room. Each level also has a Common Laundry for very easy access. Wired for TV and Internet. Condo fees cover water, sewer, heat, cooking, trash removal and common area maintainance.
Location
State PA
County Philadelphia
Area 19116 (19116)
Zoning RM2
Rooms
Main Level Bedrooms 1
Interior
Interior Features Ceiling Fan(s), Floor Plan - Open, Kitchen - Efficiency
Hot Water Natural Gas
Heating Forced Air
Cooling None
Equipment Oven/Range - Gas, Disposal, Refrigerator
Appliance Oven/Range - Gas, Disposal, Refrigerator
Heat Source Natural Gas
Laundry Common
Exterior
Utilities Available Natural Gas Available
Amenities Available Laundry Facilities, Meeting Room, Exercise Room
Water Access N
Accessibility None
Garage N
Building
Story 4
Unit Features Garden 1 - 4 Floors
Sewer Public Sewer
Water Public
Architectural Style Unit/Flat
Level or Stories 4
Additional Building Above Grade, Below Grade
New Construction N
Schools
School District The School District Of Philadelphia
Others
Pets Allowed N
HOA Fee Include All Ground Fee,Common Area Maintenance,Ext Bldg Maint,Gas,Heat,Sewer,Snow Removal,Trash,Water
Senior Community No
Tax ID 888582225
Ownership Condominium
Security Features Intercom,Main Entrance Lock
Acceptable Financing Cash, Conventional
Listing Terms Cash, Conventional
Financing Cash,Conventional
Special Listing Condition Standard
Read Less Info
Want to know what your home might be worth? Contact us for a FREE valuation!

Our team is ready to help you sell your home for the highest possible price ASAP

Bought with Michael Dunovich • Market Force Realty

43777 Central Station Dr, Suite 390, Ashburn, VA, 20147, United States
GET MORE INFORMATION






