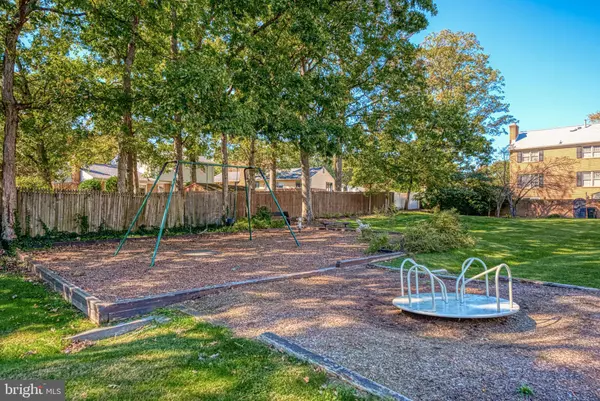$520,000
$520,000
For more information regarding the value of a property, please contact us for a free consultation.
3 Beds
3 Baths
1,900 SqFt
SOLD DATE : 11/22/2021
Key Details
Sold Price $520,000
Property Type Townhouse
Sub Type End of Row/Townhouse
Listing Status Sold
Purchase Type For Sale
Square Footage 1,900 sqft
Price per Sqft $273
Subdivision Charlestown
MLS Listing ID VAFX2027226
Sold Date 11/22/21
Style Colonial,Traditional
Bedrooms 3
Full Baths 2
Half Baths 1
HOA Fees $230/mo
HOA Y/N Y
Abv Grd Liv Area 1,540
Originating Board BRIGHT
Year Built 1973
Annual Tax Amount $5,436
Tax Year 2021
Lot Size 1,306 Sqft
Acres 0.03
Property Description
Freshly painted and with updated light fixtures throughout, you can move right in to this lovely, brick end-unit Springfield home in the fantastic Charlestown neighborhood! The curved staircase, an unusual townhome feature, provides an elegant welcome. Easily entertain guests in the sunny living room and adjacent private dining room with access to the fenced rear yard & patio. The charming kitchen has room for a bistro table set and there's a brand new stainless stove and refrigerator. The spacious lower level family room, is perfect for tailgating at home! Excellent storage, including a pantry, walk-in closets and generous basement utility room. Just outside the back gate are two reserved parking spaces. There's plenty of on-street guest parking. Easy access to 495 / 395 / 95 or commute to GMU. Near lovely Lake Accotink Park with trails, a lake/boating, mini golf & more. Bus stop nearby goes directly to the Pentagon. What a fun neighborhood for trick or treating!! On-site management is also very convenient!
Location
State VA
County Fairfax
Zoning 370
Direction Southwest
Rooms
Other Rooms Living Room, Dining Room, Primary Bedroom, Bedroom 2, Bedroom 3, Kitchen, Family Room, Foyer, Utility Room, Bathroom 2, Primary Bathroom, Half Bath
Basement Full, Connecting Stairway, Fully Finished, Windows, Interior Access
Interior
Interior Features Dining Area, Wood Floors, Carpet, Curved Staircase, Floor Plan - Traditional, Formal/Separate Dining Room, Pantry, Primary Bath(s), Stall Shower, Tub Shower
Hot Water Electric
Heating Forced Air
Cooling Central A/C
Flooring Carpet, Hardwood
Fireplaces Number 1
Fireplaces Type Fireplace - Glass Doors
Equipment Dishwasher, Disposal, Oven/Range - Electric, Refrigerator, Built-In Microwave, Dryer, Stainless Steel Appliances, Washer
Fireplace Y
Window Features Bay/Bow,Screens
Appliance Dishwasher, Disposal, Oven/Range - Electric, Refrigerator, Built-In Microwave, Dryer, Stainless Steel Appliances, Washer
Heat Source Natural Gas
Laundry Lower Floor
Exterior
Exterior Feature Patio(s)
Parking On Site 2
Fence Rear, Wood, Privacy
Amenities Available Reserved/Assigned Parking, Jog/Walk Path, Tot Lots/Playground, Common Grounds
Waterfront N
Water Access N
Roof Type Asphalt
Accessibility None
Porch Patio(s)
Garage N
Building
Lot Description Backs - Open Common Area, Landscaping
Story 3
Foundation Slab
Sewer Public Sewer
Water Public
Architectural Style Colonial, Traditional
Level or Stories 3
Additional Building Above Grade, Below Grade
New Construction N
Schools
Elementary Schools Cardinal Forest
Middle Schools Irving
High Schools West Springfield
School District Fairfax County Public Schools
Others
HOA Fee Include Snow Removal,Road Maintenance,Management,Lawn Care Front
Senior Community No
Tax ID 0793 14 0068A
Ownership Fee Simple
SqFt Source Estimated
Security Features Smoke Detector
Special Listing Condition Standard
Read Less Info
Want to know what your home might be worth? Contact us for a FREE valuation!

Our team is ready to help you sell your home for the highest possible price ASAP

Bought with Jennifer L Powell • KW Metro Center

43777 Central Station Dr, Suite 390, Ashburn, VA, 20147, United States
GET MORE INFORMATION






