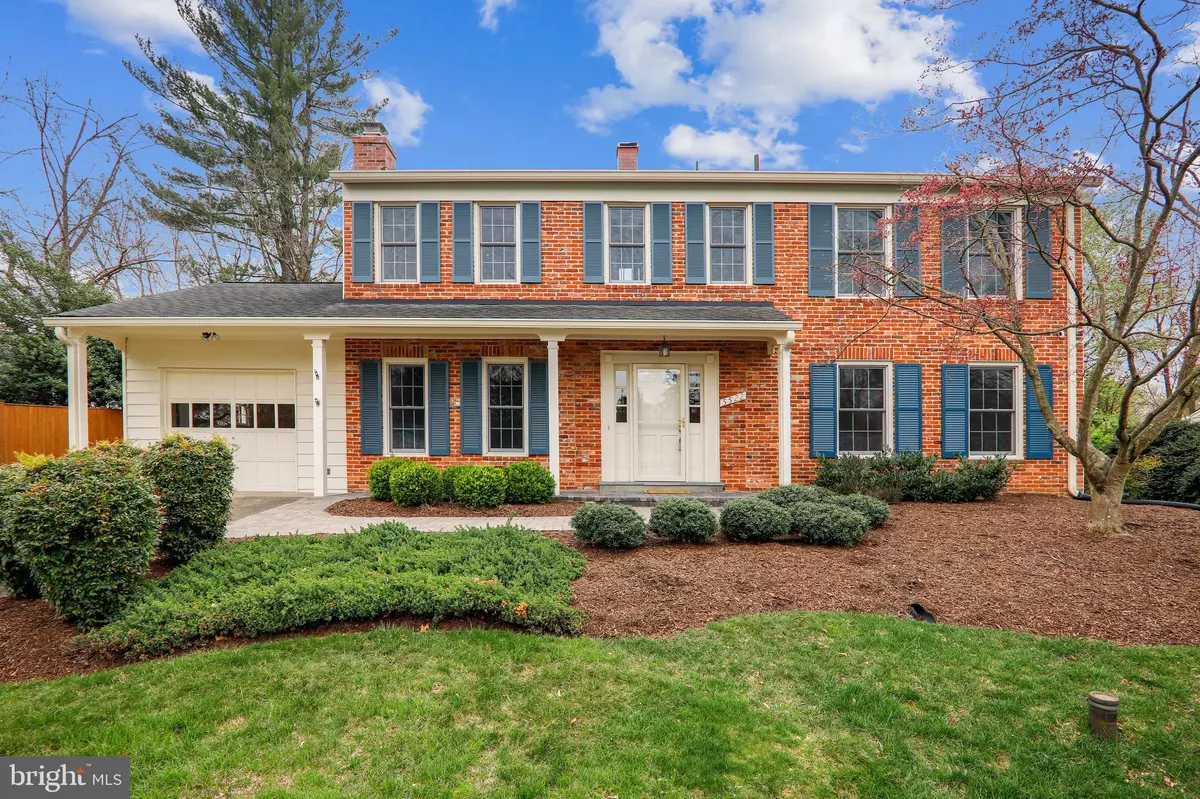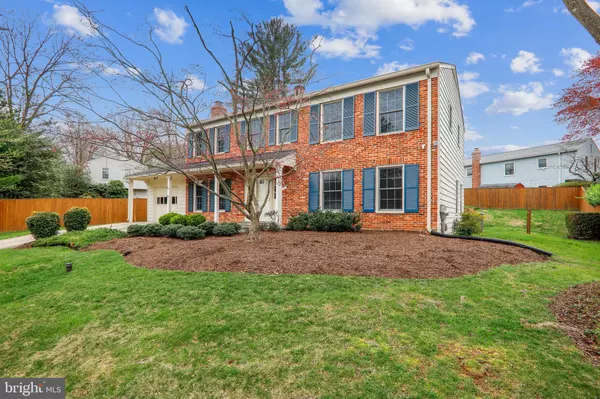$585,000
$575,000
1.7%For more information regarding the value of a property, please contact us for a free consultation.
4 Beds
3 Baths
2,962 SqFt
SOLD DATE : 06/01/2020
Key Details
Sold Price $585,000
Property Type Single Family Home
Sub Type Detached
Listing Status Sold
Purchase Type For Sale
Square Footage 2,962 sqft
Price per Sqft $197
Subdivision Manor Lake
MLS Listing ID MDMC698834
Sold Date 06/01/20
Style Colonial
Bedrooms 4
Full Baths 2
Half Baths 1
HOA Y/N N
Abv Grd Liv Area 2,562
Originating Board BRIGHT
Year Built 1969
Annual Tax Amount $5,740
Tax Year 2020
Lot Size 9,076 Sqft
Acres 0.21
Property Description
Price Reduced! Please call me at 301-440-7637 or Email me at emily.dunigan@compass.com, to schedule an appointment to see the house. We will follow the CDC guidelines. Thanks! Welcome Home to this Gorgeous Colonial in Sought After Manor Lake! 4 bedrooms and 2 1/2 baths! The Main Floor has a Welcoming Slate Foyer with Two Closets, Large Living Room with Built-in's, Separate Formal Dining Room, Beautiful Bright Updated Kitchen with Granite Countertops , that opens to a Gorgeous Spectacular Sunroom Addition with French Doors that lead to a Slate Patio, and Partially Fenced in Back Yard! Also on the Main Floor you will find a Laundry Room with a Sink and Closet that leads to the Garage, a Half Bath, and a Family Room with Built-ins and a Brick Fireplace! The Upper Level Boasts an Owner's Bedroom with Two Walk-In Closets, a Linen Closet, a Vanity area, and a Full Bathroom with a Shower, the Hallway leads to a Full Bathroom, a Linen Closet, Bedroom 2, Bedroom 3, and Bedroom 4 all with great Closets that have built in shelves! The Lower Level has a Large Recreation Room, and a Utility/Storage Room with Shelving! **UPDATES** Furnace 2019, HVAC 2019, Built-in Microwave 2019, New Electrical Heavy Up 2017, Gutters 2017, Hot Water Heater 2013, New Painting, Gorgeous Hardwoods, Beautiful Landscaped Yard, Great Garage! Please contact me to make arrangements to see the house at 301-440-7637 or emily.dunigan@compass.com!
Location
State MD
County Montgomery
Zoning R90
Rooms
Other Rooms Living Room, Dining Room, Primary Bedroom, Bedroom 2, Bedroom 3, Bedroom 4, Kitchen, Family Room, Foyer, Sun/Florida Room, Laundry, Recreation Room, Storage Room, Utility Room, Bathroom 2, Primary Bathroom, Half Bath
Basement Partially Finished, Sump Pump, Windows
Interior
Interior Features Breakfast Area, Built-Ins, Crown Moldings, Floor Plan - Traditional, Formal/Separate Dining Room, Kitchen - Eat-In, Kitchen - Table Space, Primary Bath(s), Pantry, Skylight(s), Walk-in Closet(s), Wood Floors, Window Treatments, Recessed Lighting
Heating Forced Air
Cooling Central A/C
Flooring Hardwood
Fireplaces Number 1
Equipment Built-In Microwave, Dishwasher, Disposal, Dryer, Refrigerator, Washer, Cooktop, Oven - Single
Fireplace Y
Appliance Built-In Microwave, Dishwasher, Disposal, Dryer, Refrigerator, Washer, Cooktop, Oven - Single
Heat Source Natural Gas
Laundry Main Floor
Exterior
Exterior Feature Patio(s)
Parking Features Garage - Front Entry, Garage Door Opener, Inside Access
Garage Spaces 1.0
Fence Partially
Water Access N
Accessibility None
Porch Patio(s)
Attached Garage 1
Total Parking Spaces 1
Garage Y
Building
Lot Description Landscaping
Story 3+
Sewer Public Sewer
Water Public
Architectural Style Colonial
Level or Stories 3+
Additional Building Above Grade, Below Grade
New Construction N
Schools
Elementary Schools Flower Valley
High Schools Rockville
School District Montgomery County Public Schools
Others
Pets Allowed Y
Senior Community No
Tax ID 160800753662
Ownership Fee Simple
SqFt Source Assessor
Horse Property N
Special Listing Condition Standard
Pets Allowed No Pet Restrictions
Read Less Info
Want to know what your home might be worth? Contact us for a FREE valuation!

Our team is ready to help you sell your home for the highest possible price ASAP

Bought with Rebecca Logan • Keller Williams Realty Centre

43777 Central Station Dr, Suite 390, Ashburn, VA, 20147, United States
GET MORE INFORMATION






