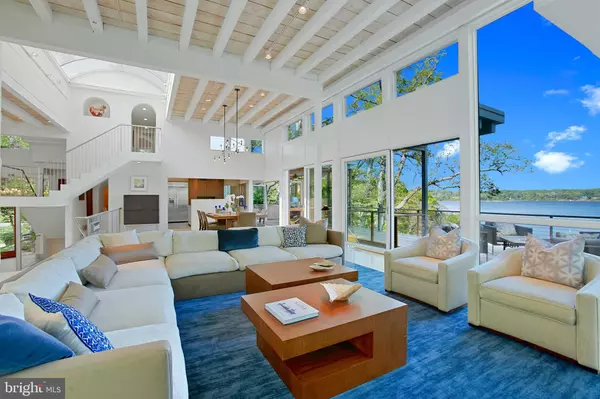$2,675,000
$2,675,000
For more information regarding the value of a property, please contact us for a free consultation.
4 Beds
4 Baths
6,623 SqFt
SOLD DATE : 07/30/2020
Key Details
Sold Price $2,675,000
Property Type Single Family Home
Sub Type Detached
Listing Status Sold
Purchase Type For Sale
Square Footage 6,623 sqft
Price per Sqft $403
Subdivision None Available
MLS Listing ID MDAA434586
Sold Date 07/30/20
Style Contemporary,Coastal
Bedrooms 4
Full Baths 3
Half Baths 1
HOA Fees $41/ann
HOA Y/N Y
Abv Grd Liv Area 5,272
Originating Board BRIGHT
Year Built 1990
Annual Tax Amount $22,165
Tax Year 2019
Lot Size 1.000 Acres
Acres 1.0
Property Description
This stunning contemporary waterfront home has expansive and breathtaking views of Weems Creek and the Severn River from the main living areas, bedrooms and large pool and entertainment room. Huge glass doors fold away to create an indoor-outdoor space that feels like it is floating high above the waters edge. Open-design floor plan is filled with light from all sides and is perfect for entertaining yet completely private. Dramatic two-story library/office provides an oasis to work from home and then quickly get out on the water when your day is done. Very seldom will you find waterfront with two deep water slips and views like these close to downtown Annapolis and convenient to DC, Baltimore and BWI. A complete video tour is available by clicking onto the Virtual Tour Link or you can also submit the address within YouTube to view the entire HD quality video. Details for an "appointment required" Open House will soon be released.
Location
State MD
County Anne Arundel
Zoning R2
Rooms
Basement Connecting Stairway, Heated, Improved, Interior Access, Outside Entrance, Partially Finished, Poured Concrete, Rear Entrance, Shelving, Side Entrance, Walkout Level, Windows, Workshop, Other
Interior
Interior Features Additional Stairway, Bar, Built-Ins, Carpet, Dining Area, Exposed Beams, Family Room Off Kitchen, Floor Plan - Open, Kitchen - Gourmet, Kitchen - Island, Primary Bedroom - Bay Front, Pantry, Sauna, Skylight(s), Store/Office, Tub Shower, Upgraded Countertops, Water Treat System, Wine Storage, Wood Floors
Hot Water Electric
Heating Heat Pump(s), Central, Forced Air, Programmable Thermostat, Zoned, Heat Pump - Gas BackUp
Cooling Central A/C, Ceiling Fan(s), Heat Pump(s), Programmable Thermostat, Zoned
Flooring Hardwood, Marble, Partially Carpeted
Fireplaces Number 2
Fireplaces Type Mantel(s), Wood
Equipment Dishwasher, Disposal, Dryer, Exhaust Fan, Microwave, Oven/Range - Gas, Refrigerator, Range Hood, Stainless Steel Appliances, Washer, Water Conditioner - Owned, Water Heater
Furnishings No
Fireplace Y
Window Features Insulated,Low-E,Sliding,Double Pane
Appliance Dishwasher, Disposal, Dryer, Exhaust Fan, Microwave, Oven/Range - Gas, Refrigerator, Range Hood, Stainless Steel Appliances, Washer, Water Conditioner - Owned, Water Heater
Heat Source Electric, Natural Gas
Exterior
Exterior Feature Deck(s), Porch(es), Screened
Fence Partially
Pool Heated, In Ground, Indoor, Saltwater
Utilities Available Fiber Optics Available, Cable TV Available, Natural Gas Available, Phone Available
Amenities Available Boat Dock/Slip, Common Grounds, Pier/Dock, Water/Lake Privileges
Waterfront Description Exclusive Easement,Shared
Water Access Y
Water Access Desc Boat - Powered,Canoe/Kayak,Fishing Allowed,Personal Watercraft (PWC),Private Access,Sail,Swimming Allowed
View River, Water
Street Surface Gravel
Accessibility None
Porch Deck(s), Porch(es), Screened
Garage N
Building
Lot Description Front Yard, Landscaping, No Thru Street, Premium, Private
Story 3
Sewer Septic Exists, On Site Septic
Water Well
Architectural Style Contemporary, Coastal
Level or Stories 3
Additional Building Above Grade, Below Grade
Structure Type Beamed Ceilings,High
New Construction N
Schools
Elementary Schools West Annapolis
Middle Schools Bates
High Schools Annapolis
School District Anne Arundel County Public Schools
Others
HOA Fee Include Common Area Maintenance,Pier/Dock Maintenance
Senior Community No
Tax ID 020284890027047
Ownership Fee Simple
SqFt Source Assessor
Security Features Carbon Monoxide Detector(s),Electric Alarm,Exterior Cameras,Main Entrance Lock,Security System,Smoke Detector
Acceptable Financing Cash, Conventional, VA
Horse Property N
Listing Terms Cash, Conventional, VA
Financing Cash,Conventional,VA
Special Listing Condition Standard
Read Less Info
Want to know what your home might be worth? Contact us for a FREE valuation!

Our team is ready to help you sell your home for the highest possible price ASAP

Bought with Michael D Davis • The Davis Home Team

43777 Central Station Dr, Suite 390, Ashburn, VA, 20147, United States
GET MORE INFORMATION






