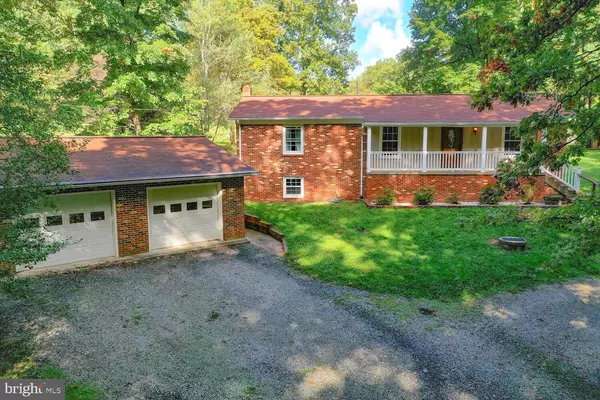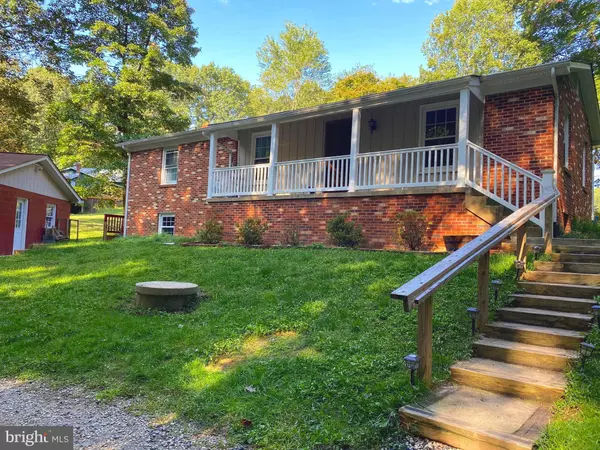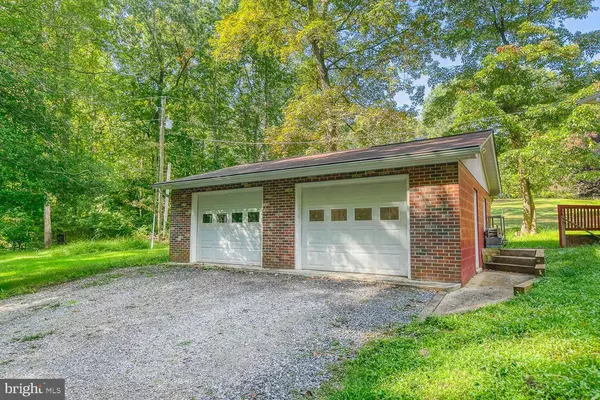$485,000
$475,000
2.1%For more information regarding the value of a property, please contact us for a free consultation.
4 Beds
3 Baths
2,400 SqFt
SOLD DATE : 11/20/2020
Key Details
Sold Price $485,000
Property Type Single Family Home
Sub Type Detached
Listing Status Sold
Purchase Type For Sale
Square Footage 2,400 sqft
Price per Sqft $202
Subdivision None Available
MLS Listing ID VAPW506258
Sold Date 11/20/20
Style Raised Ranch/Rambler
Bedrooms 4
Full Baths 3
HOA Y/N N
Abv Grd Liv Area 1,200
Originating Board BRIGHT
Year Built 1976
Annual Tax Amount $3,961
Tax Year 2020
Lot Size 1.015 Acres
Acres 1.01
Property Description
Don't sleep on this one!!! She's a beauty! Come out and see this completely remodeled Raised Ranch home on OVER AN ACRE of land!! Wooded around the perimeter, this house is on a piece of wooded paradise, while still being right near the essentials - shopping, groceries, gas, & food! Your high schoolers would even head to Colgan High from here!! Please check out the Virtual Tour, the 3D walk through, floorplans, professional photographs, and even trials from the drone! You'll get a really good feel for the home, before you even get here! The warmth and feeling of home even translate through the photographs and tours! There was no detail that was overlooked when remodeling this beauty! Even better, this was for personal use, and not a flip- so there was no expense spared. The living room, kitchen and dining room while all having their own distinct spaces, they are all open to where you can cook a large meal, chat with family, entertain friends, hang out with the kiddos, and watch the big game on TV all at once! The Primary Bedroom and en suite Primary Bath are remarkable. The extra large bedroom with plenty of room for adding a sitting area, his and hers closets, new bathroom cabinets and dual vanities are only a few of the gorgeous upgrades in the Primary Suite. The basement is an entertainers DREAM!!! Wet bar, additional fridge/freezer, and a rec room that spans almost half of the entire basement!! The flexibility of the basement bedroom and office (can be used as bedroom 4) - to be able to be bedrooms, office space, flex space, a theater room, home gym... the options are ENDLESS! The sky is the limit with this space! The detached, oversized 2 car garage leaves you with almost endless possibilities as well. Large enough to serve as storage, a workshop, a place to tinker, or the beginnings of the ManCave of a lifetime... this garage is big enough to accomplish most any goal you may have for it. Please don't hesitate to reach out if you have questions or would like to set up a time to see this home! It's truly outstanding!
Location
State VA
County Prince William
Zoning A1
Rooms
Other Rooms Living Room, Dining Room, Primary Bedroom, Bedroom 2, Bedroom 3, Kitchen, Laundry, Office, Recreation Room, Bathroom 2, Bathroom 3, Primary Bathroom
Basement Full, Fully Finished, Windows, Walkout Level, Outside Entrance, Interior Access, Improved, Heated
Main Level Bedrooms 2
Interior
Interior Features Bar, Ceiling Fan(s), Chair Railings, Combination Kitchen/Dining, Combination Dining/Living, Crown Moldings, Dining Area, Entry Level Bedroom, Family Room Off Kitchen, Floor Plan - Open, Kitchen - Gourmet, Kitchen - Island, Primary Bath(s), Recessed Lighting, Tub Shower, Upgraded Countertops, Walk-in Closet(s), Wet/Dry Bar, Wood Floors, Wood Stove, Other
Hot Water Electric
Heating Heat Pump(s)
Cooling Central A/C, Ceiling Fan(s)
Fireplaces Number 1
Fireplaces Type Brick, Flue for Stove, Free Standing, Wood, Other
Equipment Dishwasher, Exhaust Fan, Extra Refrigerator/Freezer, Icemaker, Oven/Range - Electric, Range Hood, Refrigerator, Stainless Steel Appliances, Washer/Dryer Hookups Only, Water Heater
Furnishings No
Fireplace Y
Appliance Dishwasher, Exhaust Fan, Extra Refrigerator/Freezer, Icemaker, Oven/Range - Electric, Range Hood, Refrigerator, Stainless Steel Appliances, Washer/Dryer Hookups Only, Water Heater
Heat Source Electric
Laundry Hookup, Lower Floor, Basement
Exterior
Garage Additional Storage Area, Garage - Front Entry, Garage Door Opener
Garage Spaces 12.0
Utilities Available Cable TV Available
Waterfront N
Water Access N
View Garden/Lawn, Trees/Woods
Accessibility None
Total Parking Spaces 12
Garage Y
Building
Story 2
Sewer Septic > # of BR, Septic Exists
Water Well
Architectural Style Raised Ranch/Rambler
Level or Stories 2
Additional Building Above Grade, Below Grade
New Construction N
Schools
Elementary Schools Marshall
Middle Schools Benton
High Schools Charles J. Colgan Senior
School District Prince William County Public Schools
Others
Senior Community No
Tax ID 7993-21-3139
Ownership Fee Simple
SqFt Source Assessor
Security Features Smoke Detector
Acceptable Financing Cash, Contract, Conventional, FHA, FHLMC, Negotiable, VA, VHDA, Other
Horse Property N
Listing Terms Cash, Contract, Conventional, FHA, FHLMC, Negotiable, VA, VHDA, Other
Financing Cash,Contract,Conventional,FHA,FHLMC,Negotiable,VA,VHDA,Other
Special Listing Condition Standard
Read Less Info
Want to know what your home might be worth? Contact us for a FREE valuation!

Our team is ready to help you sell your home for the highest possible price ASAP

Bought with John J Martinich • Pearson Smith Realty, LLC

43777 Central Station Dr, Suite 390, Ashburn, VA, 20147, United States
GET MORE INFORMATION






