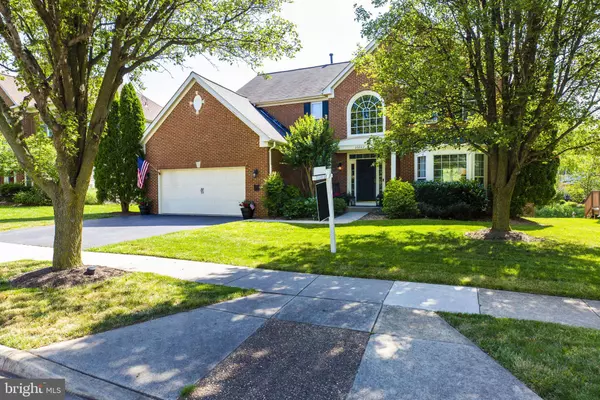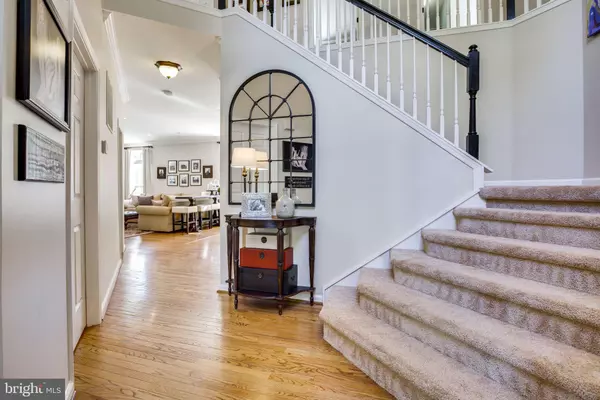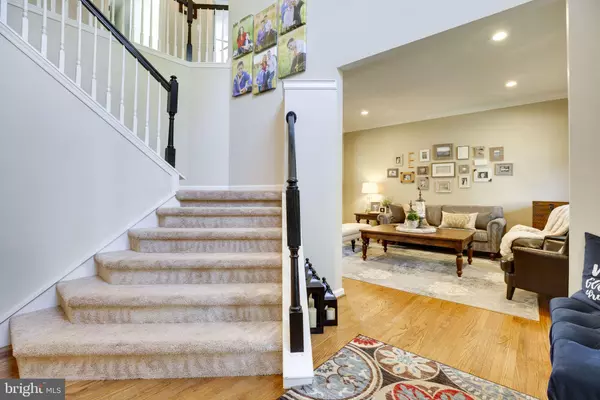$710,000
$689,000
3.0%For more information regarding the value of a property, please contact us for a free consultation.
4 Beds
4 Baths
2,646 SqFt
SOLD DATE : 08/11/2020
Key Details
Sold Price $710,000
Property Type Single Family Home
Sub Type Detached
Listing Status Sold
Purchase Type For Sale
Square Footage 2,646 sqft
Price per Sqft $268
Subdivision South Riding
MLS Listing ID VALO414754
Sold Date 08/11/20
Style Colonial
Bedrooms 4
Full Baths 3
Half Baths 1
HOA Fees $83/mo
HOA Y/N Y
Abv Grd Liv Area 2,646
Originating Board BRIGHT
Year Built 1998
Annual Tax Amount $6,121
Tax Year 2020
Lot Size 8,712 Sqft
Acres 0.2
Property Description
Pristine and charming Victorian Model on a beautiful lot in South Riding. Walk in through the foyer into an open bright kitchen area and family room. Enjoy cooking and entertaining with brand new appliances and a large custom island covered in granite and surrounded by upgraded fixtures. The family room has a fireplace to enjoy and refinished hardwoods are throughout the main level. The living room and dining room are cozy and illuminated with extra recessed lighting that can be used for entertaining or turned into a main level office if needed. Walk through a spacious mudroom with built-in storage into an oversized two-car garage with a workbench and overhead cabinets. You will notice upgraded hardware and fixtures throughout this beautifully decorated home. Upstairs, the generous master suite has plenty of room and features a large walk-in closet and sitting area. Three additional bedrooms and a full bath are located upstairs. The lower level of this home offers a spacious rec room for a pool table or movie night. The backyard is a relaxing, beautiful and surprisingly private fully-fenced escape. Walk out to a new (2017) and expansive trex deck and follow the steps down to a gorgeous flagstone patio. The deck and patio are tastefully lit and provide additional rack storage underneath with upgraded pebble below. Multiple enhancements to this dream home include a hot water heater (2019), HVAC system (2017), upgraded light fixtures throughout and new kitchen appliances (2019). Also, enjoy amenity-rich South Riding with 4 pools, multiple tot-lots and sports fields, walking distance to the elementary school and pool, great community events around holidays and close to shopping and restaurants.
Location
State VA
County Loudoun
Zoning 05
Rooms
Basement Full
Interior
Interior Features Carpet, Ceiling Fan(s), Family Room Off Kitchen, Kitchen - Table Space, Kitchen - Island, Wood Floors, Primary Bath(s), Soaking Tub, Recessed Lighting, Formal/Separate Dining Room, Upgraded Countertops, Walk-in Closet(s)
Hot Water Natural Gas
Cooling Ceiling Fan(s), Central A/C
Fireplaces Number 1
Fireplaces Type Gas/Propane, Mantel(s), Screen, Fireplace - Glass Doors
Equipment Built-In Microwave, Dishwasher, Disposal, Dryer, Oven/Range - Gas, Refrigerator, Washer, Stainless Steel Appliances
Fireplace Y
Window Features Bay/Bow,Palladian,Screens
Appliance Built-In Microwave, Dishwasher, Disposal, Dryer, Oven/Range - Gas, Refrigerator, Washer, Stainless Steel Appliances
Heat Source Natural Gas
Laundry Main Floor
Exterior
Garage Garage Door Opener, Garage - Front Entry, Inside Access
Garage Spaces 2.0
Utilities Available Cable TV Available
Amenities Available Bar/Lounge, Baseball Field, Basketball Courts, Bowling Alley, Club House, Common Grounds, Golf Course Membership Available, Jog/Walk Path, Pool - Outdoor, Soccer Field, Tennis Courts, Tot Lots/Playground
Waterfront N
Water Access N
Accessibility None
Road Frontage Road Maintenance Agreement
Attached Garage 2
Total Parking Spaces 2
Garage Y
Building
Story 3
Sewer Public Sewer
Water Public
Architectural Style Colonial
Level or Stories 3
Additional Building Above Grade, Below Grade
Structure Type 9'+ Ceilings
New Construction N
Schools
Elementary Schools Little River
Middle Schools J. Michael Lunsford
High Schools Freedom
School District Loudoun County Public Schools
Others
Pets Allowed Y
HOA Fee Include Common Area Maintenance,Pool(s),Road Maintenance,Snow Removal,Trash
Senior Community No
Tax ID 130487928000
Ownership Fee Simple
SqFt Source Assessor
Special Listing Condition Standard
Pets Description Dogs OK, Cats OK
Read Less Info
Want to know what your home might be worth? Contact us for a FREE valuation!

Our team is ready to help you sell your home for the highest possible price ASAP

Bought with Naiyimai Abuduwaili • Keller Williams Realty

43777 Central Station Dr, Suite 390, Ashburn, VA, 20147, United States
GET MORE INFORMATION






