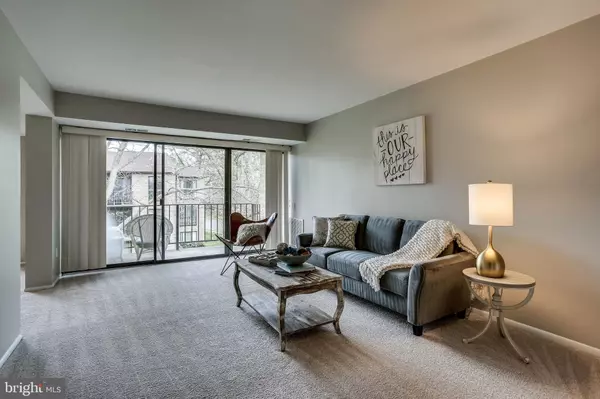$212,500
$199,900
6.3%For more information regarding the value of a property, please contact us for a free consultation.
1 Bed
1 Bath
860 SqFt
SOLD DATE : 05/08/2020
Key Details
Sold Price $212,500
Property Type Condo
Sub Type Condo/Co-op
Listing Status Sold
Purchase Type For Sale
Square Footage 860 sqft
Price per Sqft $247
Subdivision Southgate
MLS Listing ID VAFX1120604
Sold Date 05/08/20
Style Traditional
Bedrooms 1
Full Baths 1
Condo Fees $261/mo
HOA Fees $59/ann
HOA Y/N Y
Abv Grd Liv Area 860
Originating Board BRIGHT
Year Built 1973
Annual Tax Amount $2,085
Tax Year 2020
Property Description
Virtual Tour: https://my.matterport.com/show/?m=uXwd3DSP54Z Welcome Home to Southgate located in the heart of Reston close to all the shops and restaurants in Reston Town Center, less than 2 miles from Silver Line Metro and with access to all of the awesome Reston Association amenities including tennis courts, swimming pools, miles of walking/jogging paths & more. This unit has been recently updated with fresh neutral paint and new carpet. Kitchen has been updated with granite countertops and stainless steel appliances. Enjoy the fresh air from the second level balcony with tons of privacy. Unit conveys with storage locker! OFFER DEADLINE 5PM, SAT APRIL 11.
Location
State VA
County Fairfax
Zoning 370
Rooms
Main Level Bedrooms 1
Interior
Heating Forced Air
Cooling Central A/C
Fireplace N
Heat Source Natural Gas
Laundry Dryer In Unit, Washer In Unit
Exterior
Exterior Feature Balcony
Garage Spaces 2.0
Parking On Site 1
Amenities Available Pool - Outdoor, Tennis Courts, Tot Lots/Playground, Basketball Courts, Baseball Field, Bike Trail, Jog/Walk Path, Lake, Golf Course Membership Available
Water Access N
Accessibility None
Porch Balcony
Total Parking Spaces 2
Garage N
Building
Story 1
Unit Features Garden 1 - 4 Floors
Sewer Public Sewer
Water Public
Architectural Style Traditional
Level or Stories 1
Additional Building Above Grade, Below Grade
New Construction N
Schools
Elementary Schools Dogwood
Middle Schools Hughes
High Schools South Lakes
School District Fairfax County Public Schools
Others
HOA Fee Include Gas,Heat,Common Area Maintenance,Lawn Maintenance,Management,Road Maintenance,Sewer,Snow Removal,Trash,Water,Ext Bldg Maint,Parking Fee,Reserve Funds
Senior Community No
Tax ID 0261 06130021A
Ownership Condominium
Acceptable Financing Cash, Conventional, FHA
Horse Property N
Listing Terms Cash, Conventional, FHA
Financing Cash,Conventional,FHA
Special Listing Condition Standard
Read Less Info
Want to know what your home might be worth? Contact us for a FREE valuation!

Our team is ready to help you sell your home for the highest possible price ASAP

Bought with Melanie J. Khoury • KW Metro Center

43777 Central Station Dr, Suite 390, Ashburn, VA, 20147, United States
GET MORE INFORMATION






