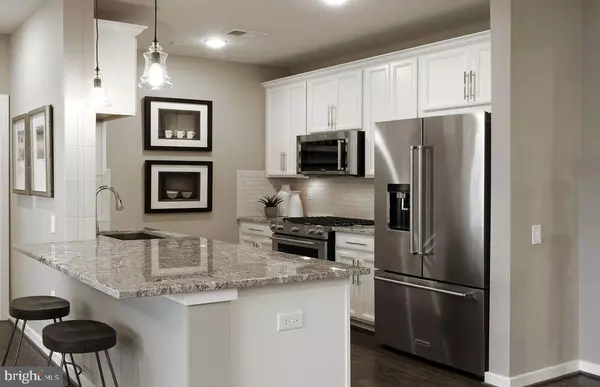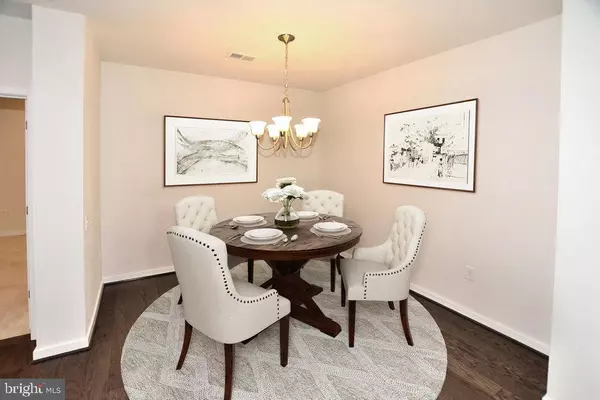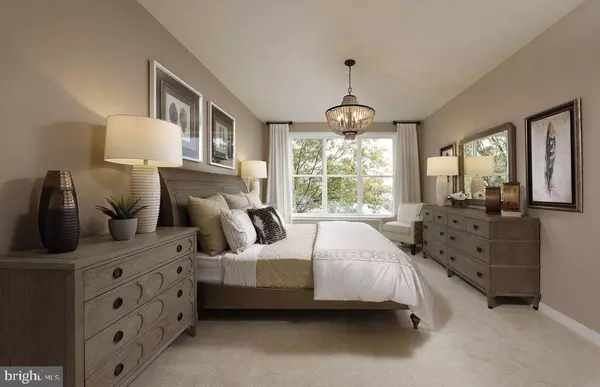$550,000
$549,000
0.2%For more information regarding the value of a property, please contact us for a free consultation.
2 Beds
2 Baths
1,427 SqFt
SOLD DATE : 08/14/2020
Key Details
Sold Price $550,000
Property Type Condo
Sub Type Condo/Co-op
Listing Status Sold
Purchase Type For Sale
Square Footage 1,427 sqft
Price per Sqft $385
Subdivision Mount Vineyard
MLS Listing ID VAFC119580
Sold Date 08/14/20
Style Other
Bedrooms 2
Full Baths 2
Condo Fees $357/mo
HOA Y/N N
Abv Grd Liv Area 1,427
Originating Board BRIGHT
Year Built 2017
Annual Tax Amount $5,420
Tax Year 2020
Property Description
NEW TO THE MARKET ! This condo is GORGEOUS and includes many upgrades! Amazing open floor plan with two-bedroom, two bath, PLUS DEN. Shaw 5 "manufactured hardwood flooring in living areas and Shaw upgraded carpet and pad in bedrooms. STUNNING! Shows like a brand new model! Luxury living in Fairfax City in this lovely 4 story elevator building with garage parking and secure entry vestibule. CONVENIENT TO EVERYTHING YOU NEED! Great walkable location near shopping, restaurants and Old Town Fairfax. Freshly painted, professionally cleaned and ready for you to call home. Upgraded gourmet KitchenAid Stainless Steel Appliance Package. Quartz countertops and upgraded white linen cabinetry in kitchen and bathrooms. Subway tile backsplash and under cabinet lighting in the kitchen. Ceiling recessed LED lighting and fan pre-wired. Living room with sliding glass door to private covered balcony perfect for relaxing within a tree lined backyard. Storage closet off balcony with tankless hot water heater. Gas heat, gas hot water and gas stove for gourmet cooking. Bedrooms have large windows and comfortable floor space (Master 12' x 18' and second 12' by 11'). Luxury master bathroom with upgraded ceramic floor tile, quartz countertops with double undermount sinks, subway tile to ceiling in extra large frameless glass shower with built in seat. Extra large 12' by 7' walk in closet with double rack hanging space. Second bathroom has subway tile within the bathtub shower combo. Full size front load Whirlpool washer and dryer in foyer closet and separate coat closet. 13' x 9' den makes a super office. One assigned parking space in garage with additional open parking around the atrium on Norton Place. Bicycle racks available to secure bikes in the garage and next to the building. Don't miss this gorgeous move-in ready condo! Close to shopping and restaurants in Fairfax City, Fair Oaks Mall and Fairfax Corner. Public bus stop right next to the building. Easy access to I-66, I-495, Metro, Fairfax Commuter and free Park and Ride. CONVENIENCE!
Location
State VA
County Fairfax City
Zoning PD-R
Rooms
Other Rooms Living Room, Dining Room, Primary Bedroom, Bedroom 2, Kitchen, Den, Laundry, Bathroom 2, Primary Bathroom
Main Level Bedrooms 2
Interior
Interior Features Other
Hot Water Electric
Heating Central
Cooling Central A/C
Fireplace N
Heat Source Electric
Laundry Main Floor
Exterior
Parking Features Inside Access, Basement Garage, Other
Garage Spaces 1.0
Parking On Site 1
Amenities Available Common Grounds, Reserved/Assigned Parking
Water Access N
View Trees/Woods
Accessibility Elevator
Total Parking Spaces 1
Garage N
Building
Story 1
Unit Features Garden 1 - 4 Floors
Sewer Public Sewer
Water Public
Architectural Style Other
Level or Stories 1
Additional Building Above Grade, Below Grade
New Construction N
Schools
Elementary Schools Providence
Middle Schools Lanier
High Schools Fairfax
School District Fairfax County Public Schools
Others
HOA Fee Include All Ground Fee,Common Area Maintenance,Trash,Water
Senior Community No
Tax ID 57 1 38 03 207
Ownership Condominium
Security Features Main Entrance Lock
Horse Property N
Special Listing Condition Standard
Read Less Info
Want to know what your home might be worth? Contact us for a FREE valuation!

Our team is ready to help you sell your home for the highest possible price ASAP

Bought with Kristine Jones • Samson Properties
43777 Central Station Dr, Suite 390, Ashburn, VA, 20147, United States
GET MORE INFORMATION






