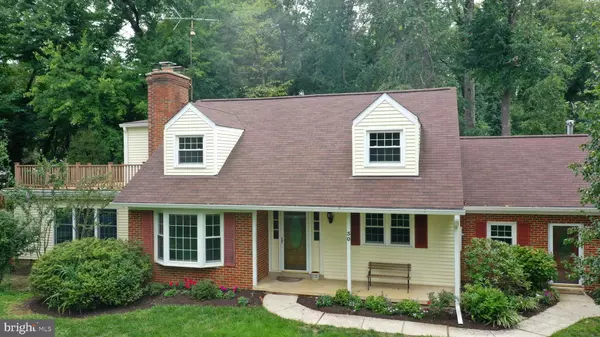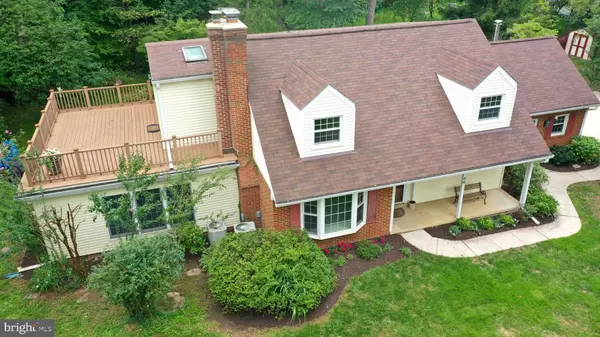$625,000
$599,990
4.2%For more information regarding the value of a property, please contact us for a free consultation.
4 Beds
3 Baths
3,577 SqFt
SOLD DATE : 09/30/2021
Key Details
Sold Price $625,000
Property Type Single Family Home
Sub Type Detached
Listing Status Sold
Purchase Type For Sale
Square Footage 3,577 sqft
Price per Sqft $174
Subdivision Hamilton
MLS Listing ID VALO2007182
Sold Date 09/30/21
Style Cape Cod
Bedrooms 4
Full Baths 2
Half Baths 1
HOA Y/N N
Abv Grd Liv Area 2,739
Originating Board BRIGHT
Year Built 1974
Annual Tax Amount $4,334
Tax Year 2021
Lot Size 1.000 Acres
Acres 1.0
Property Description
Rare opportunity to own an incredibly charming 4 bedroom expanded custom cape cod with spacious sunroom addition and owner's roof terrace - all set on one full acre of lushly landscaped level land in the quintessential small town of Hamilton, Virginia. Walk to Lowry's crab shack, the W&OD trail, and Hamilton Park! This home has been lovingly maintained for over 40 years by one owner, and now it awaits its new owner's updates and personal touches. Mature trees, greenery and perennial landscaping cover the lot - offering privacy and an oasis for gardeners and nature-lovers. The interior is a clean slate, with so many possibilities: the main front living room is finished with reclaimed barn wood, brand new carpet, and a handsome stone hearth. There is a first floor bedroom, center dining room, rear screened porch, spacious recreation room with wood stove (originally the garage)... and a grand tile floored sunroom with second wood stove and french doors leading to the deck - this addition was constructed in 1996. The upper level has 3 more bedrooms. A spacious owner's suite with walk-in cedar lined closet, a large ensuite master bathroom with double headed shower and double sinks, an adjoining sitting room with skylight which leads to a wonderful maintenance free Trex sundeck - a linen closet, and three more additional closets in the master bedroom. Completing the upper level are 2 secondary bedrooms, a hall bathroom with double sinks, bathtub, retro charm, and a second full linen closet - all bedrooms have ceiling fans and hardwood floors. Enjoy small town living by sitting on the welcoming front porch, the lovely rear screened in porch, or on the expansive deck - which extends along most of the length of the home. This home is further enhanced with 2 detached garden sheds and an unfinished basement with a large third wood stove that could easily be finished to additional living space. This property offers the freedom of living in a neighborhood with with no HOA, and no town real estate taxes, yet walkable to the town of Hamilton's amenities and is also serviced with the of Hamilton water, it is not on a private well. A routinely serviced and well maintained septic system is currently in use and the current owner has already paid a $5000+/- connection fee to the town of Hamilton sewer which is transferrable to the next owner, should they wish to hook up the property up to the town sewer and abandon the septic system. There are limitless possibilities with this unique, one of a kind home - truly a rare opportunity and not to be missed! The picturesque town of Hamilton, Virginia is ideally located just West of bustling Leesburg, and just East of amenity-filled Purcellville. This property is minutes from wineries, beautiful open space, farms, as well as convenient commuter routes and is less than a 30 minute drive to Dulles International airport.
Location
State VA
County Loudoun
Zoning 03
Rooms
Basement Unfinished, Walkout Stairs, Side Entrance, Space For Rooms, Daylight, Partial, Connecting Stairway
Main Level Bedrooms 1
Interior
Hot Water Electric
Cooling Central A/C
Flooring Hardwood, Ceramic Tile, Partially Carpeted
Fireplaces Number 1
Fireplaces Type Wood
Fireplace Y
Heat Source Electric, Wood
Laundry Main Floor
Exterior
Exterior Feature Deck(s), Patio(s), Porch(es), Screened
Garage Spaces 4.0
Utilities Available Cable TV Available, Phone, Sewer Available
Waterfront N
Water Access N
Roof Type Shingle
Accessibility Other
Porch Deck(s), Patio(s), Porch(es), Screened
Total Parking Spaces 4
Garage N
Building
Lot Description Backs to Trees, Landscaping, Level, Private, SideYard(s)
Story 3
Foundation Permanent
Sewer Septic = # of BR
Water Public
Architectural Style Cape Cod
Level or Stories 3
Additional Building Above Grade, Below Grade
New Construction N
Schools
School District Loudoun County Public Schools
Others
Senior Community No
Tax ID 418277163000
Ownership Fee Simple
SqFt Source Assessor
Special Listing Condition Standard
Read Less Info
Want to know what your home might be worth? Contact us for a FREE valuation!

Our team is ready to help you sell your home for the highest possible price ASAP

Bought with David Poole • Berkshire Hathaway HomeServices PenFed Realty

43777 Central Station Dr, Suite 390, Ashburn, VA, 20147, United States
GET MORE INFORMATION






