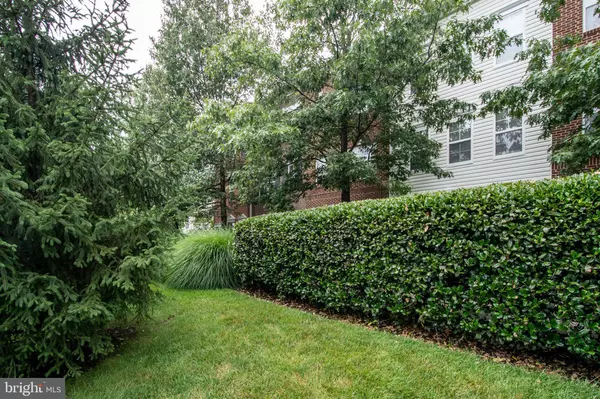$320,000
$335,900
4.7%For more information regarding the value of a property, please contact us for a free consultation.
2 Beds
3 Baths
1,320 SqFt
SOLD DATE : 09/13/2021
Key Details
Sold Price $320,000
Property Type Condo
Sub Type Condo/Co-op
Listing Status Sold
Purchase Type For Sale
Square Footage 1,320 sqft
Price per Sqft $242
Subdivision Summerfield
MLS Listing ID VALO438692
Sold Date 09/13/21
Style Other
Bedrooms 2
Full Baths 2
Half Baths 1
Condo Fees $382/mo
HOA Fees $147/mo
HOA Y/N Y
Abv Grd Liv Area 1,320
Originating Board BRIGHT
Year Built 2005
Annual Tax Amount $3,041
Tax Year 2020
Property Description
SELLER WILL PAY 3% of sales price toward buyers closing costs, with acceptable offer, if buyers loan product will allow.
This home is ready and waiting for you, don't miss it! Freshly painted, new carpet and new flooring in upper level baths. From the foyer go up the stairs to the main living area offering an open floorplan. You may also enter your new home through the one car garage. Spacious living room, dining area, kitchen, half bath and laundry closet, washer and dryer convey. Upper level features a primary bedroom, two closets with ensuite bath. Secondary bedroom and hall bath. This welcoming home is conveniently located across the street from the Brambleton Town Center, which offers many shopping, entertainment and dining options, Summerfield offers a pool, fitness center and club house. Location close to major commuter routes and future metro station make this home a great place for you to start your homeownership!
Location
State VA
County Loudoun
Zoning 01
Rooms
Other Rooms Living Room, Dining Room, Primary Bedroom, Bedroom 2, Kitchen
Interior
Hot Water Natural Gas
Heating Forced Air
Cooling Central A/C
Equipment Built-In Microwave, Dishwasher, Disposal, Dryer, Oven/Range - Electric, Stove, Washer
Fireplace N
Appliance Built-In Microwave, Dishwasher, Disposal, Dryer, Oven/Range - Electric, Stove, Washer
Heat Source Natural Gas
Exterior
Garage Garage - Rear Entry
Garage Spaces 1.0
Amenities Available Club House, Pool - Outdoor
Water Access N
Accessibility None
Attached Garage 1
Total Parking Spaces 1
Garage Y
Building
Story 3
Sewer Public Sewer
Water Public
Architectural Style Other
Level or Stories 3
Additional Building Above Grade, Below Grade
New Construction N
Schools
School District Loudoun County Public Schools
Others
Pets Allowed Y
HOA Fee Include Common Area Maintenance,Cable TV,Management,Pool(s),Recreation Facility,Road Maintenance,Snow Removal,Trash
Senior Community No
Tax ID 158151999001
Ownership Condominium
Special Listing Condition Standard
Pets Description No Pet Restrictions
Read Less Info
Want to know what your home might be worth? Contact us for a FREE valuation!

Our team is ready to help you sell your home for the highest possible price ASAP

Bought with Raghava R Pallapolu • Fairfax Realty 50/66 LLC

43777 Central Station Dr, Suite 390, Ashburn, VA, 20147, United States
GET MORE INFORMATION






