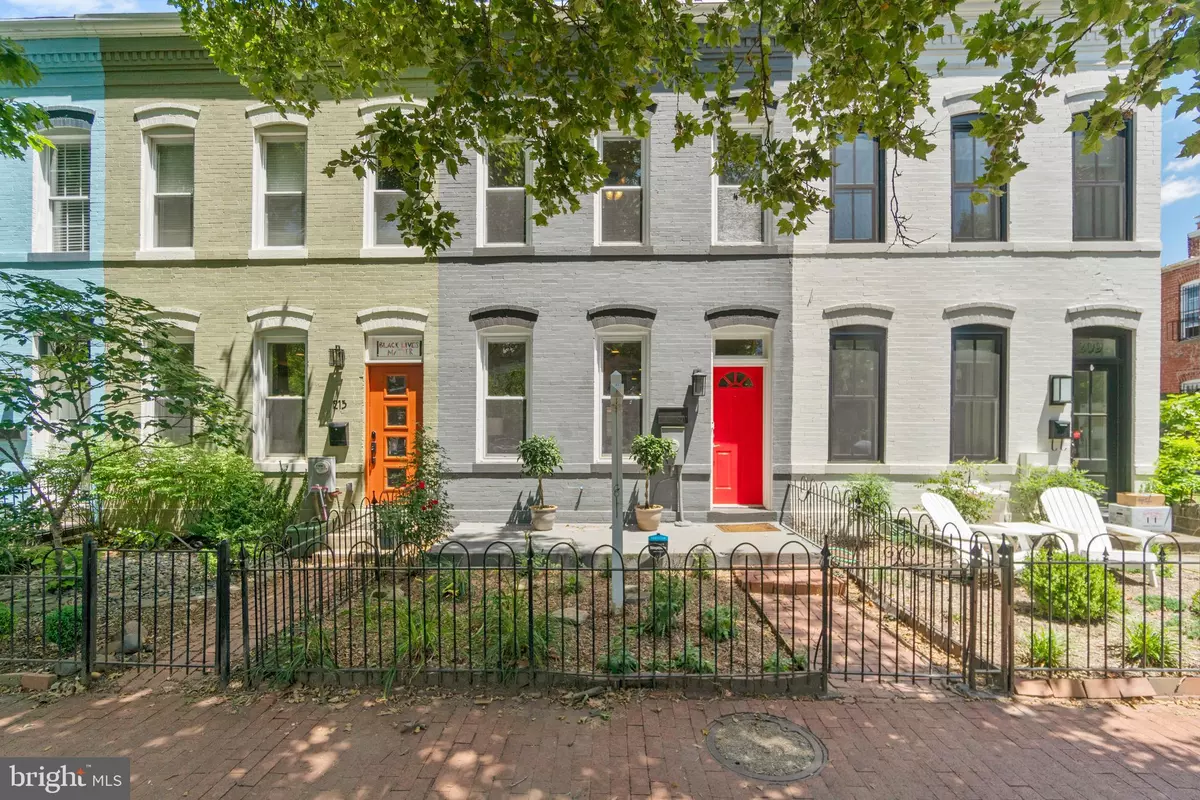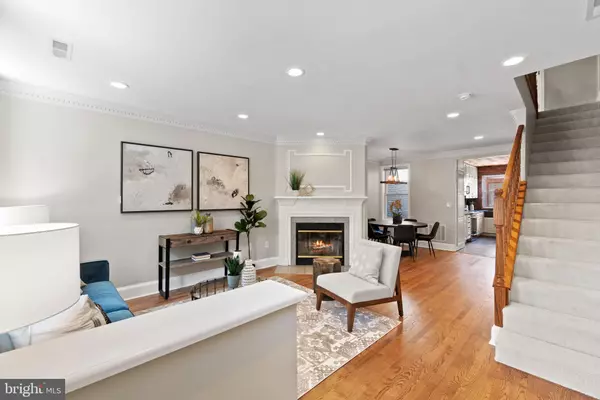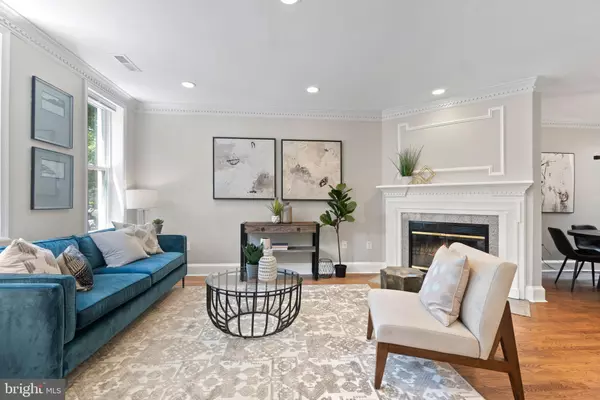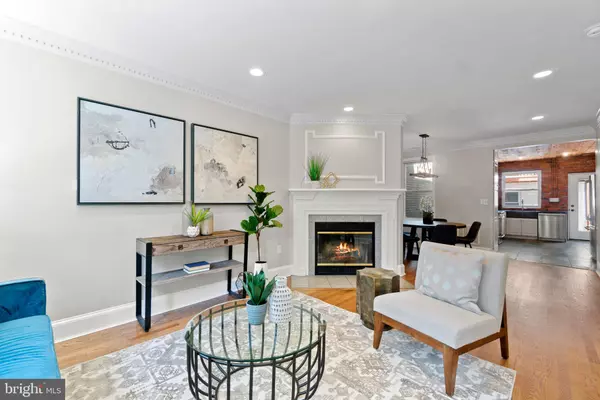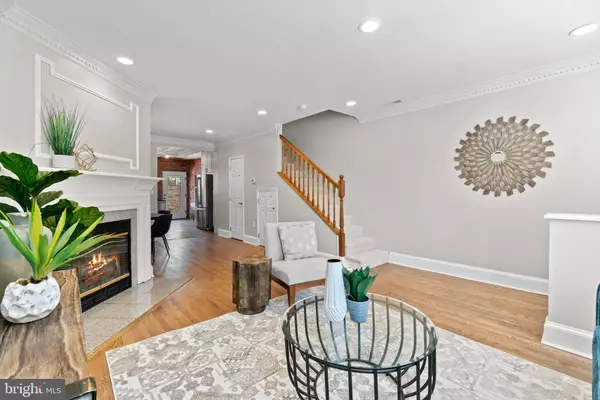$942,000
$899,000
4.8%For more information regarding the value of a property, please contact us for a free consultation.
2 Beds
2 Baths
1,288 SqFt
SOLD DATE : 07/22/2021
Key Details
Sold Price $942,000
Property Type Townhouse
Sub Type Interior Row/Townhouse
Listing Status Sold
Purchase Type For Sale
Square Footage 1,288 sqft
Price per Sqft $731
Subdivision Capitol Hill
MLS Listing ID DCDC2001550
Sold Date 07/22/21
Style Federal
Bedrooms 2
Full Baths 1
Half Baths 1
HOA Y/N N
Abv Grd Liv Area 1,288
Originating Board BRIGHT
Year Built 1910
Annual Tax Amount $5,204
Tax Year 2020
Lot Size 1,392 Sqft
Acres 0.03
Property Description
This Federal style townhouse sits on a picturesque, tree-lined street in Capitol Hill and offers a rare and coveted carriage house. A stately facade and fenced front yard presents a classic, old-world charm that is highly sought after in historic homes. Delight in meticulous, recent renovations and tasteful updates by the current owner. The main level living room and dining room feature solid oak hardwood floors and dentil crown moldings and are separated by a wood burning fireplace. The kitchen, designed with an appreciation for natural materials, is outfitted with slate countertops, contrasting slate tile floors, exposed brick walls, a light-wood paneled ceiling, and a hammered copper sink with matching fixtures and hardware. Conveniently located on the main floor, the powder room has a beautiful chevron-pattern tile accent wall. Upstairs, find two spacious bedrooms with generous closets as well as a fully renovated bathroom with a jetted soaking tub. The rear patio offers an ideal place to grill and entertain outdoors and provides access to the propertys carriage house. The carriage house consists of a garage with parking for one car with additional storage space on the lower level, and a lofted, 330 square foot open studio with exposed brick walls and wood-beamed ceilings on the second. This studio, a private retreat just steps from your back door, has a bar with storage and a wine cooler and separately zoned HVAC, and makes a perfect guest room, home office, artists studio, or workspace. This special, turn-key offering is not to be missed! OFFERS, IF ANY, REQUESTED BY NOON ON TUESDAY, 6/29.
Location
State DC
County Washington
Zoning RF-1
Direction West
Interior
Interior Features Carpet, Ceiling Fan(s), Crown Moldings, Dining Area, Exposed Beams, Formal/Separate Dining Room, Kitchen - Gourmet, Pantry, Recessed Lighting, Upgraded Countertops, Walk-in Closet(s), Wet/Dry Bar, Wine Storage, Wood Floors
Hot Water Electric
Heating Central
Cooling Central A/C, Ductless/Mini-Split
Fireplaces Number 1
Equipment Built-In Microwave, Dishwasher, Disposal, Dryer, Dryer - Front Loading, Exhaust Fan, Oven/Range - Electric, Refrigerator, Stainless Steel Appliances, Washer, Washer - Front Loading, Washer/Dryer Stacked, Water Heater
Appliance Built-In Microwave, Dishwasher, Disposal, Dryer, Dryer - Front Loading, Exhaust Fan, Oven/Range - Electric, Refrigerator, Stainless Steel Appliances, Washer, Washer - Front Loading, Washer/Dryer Stacked, Water Heater
Heat Source Electric
Laundry Has Laundry, Washer In Unit, Dryer In Unit, Upper Floor
Exterior
Parking Features Additional Storage Area, Garage Door Opener
Garage Spaces 1.0
Water Access N
Accessibility None
Total Parking Spaces 1
Garage Y
Building
Story 2
Sewer Public Sewer
Water Public
Architectural Style Federal
Level or Stories 2
Additional Building Above Grade
New Construction N
Schools
Elementary Schools Maury
Middle Schools Eliot-Hine
High Schools Eastern Senior
School District District Of Columbia Public Schools
Others
Senior Community No
Tax ID 1055//0047
Ownership Fee Simple
SqFt Source Assessor
Security Features Carbon Monoxide Detector(s),Security System
Acceptable Financing Cash, Conventional, FHA, VA
Listing Terms Cash, Conventional, FHA, VA
Financing Cash,Conventional,FHA,VA
Special Listing Condition Standard
Read Less Info
Want to know what your home might be worth? Contact us for a FREE valuation!

Our team is ready to help you sell your home for the highest possible price ASAP

Bought with Jennifer Mack • Pearson Smith Realty, LLC
43777 Central Station Dr, Suite 390, Ashburn, VA, 20147, United States
GET MORE INFORMATION

