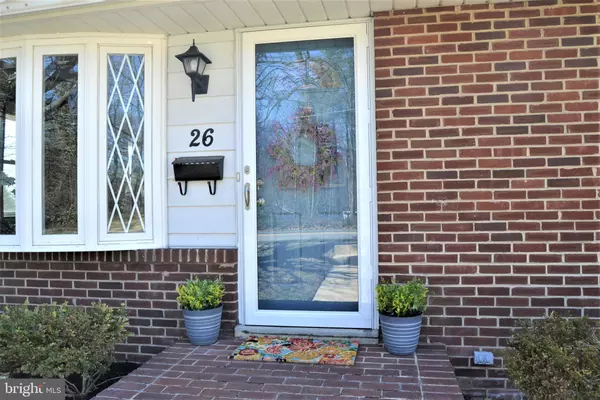$325,000
$325,000
For more information regarding the value of a property, please contact us for a free consultation.
3 Beds
3 Baths
2,030 SqFt
SOLD DATE : 06/26/2020
Key Details
Sold Price $325,000
Property Type Single Family Home
Sub Type Detached
Listing Status Sold
Purchase Type For Sale
Square Footage 2,030 sqft
Price per Sqft $160
Subdivision Keeper Hill
MLS Listing ID MDBC491140
Sold Date 06/26/20
Style Split Level
Bedrooms 3
Full Baths 2
Half Baths 1
HOA Y/N N
Abv Grd Liv Area 2,030
Originating Board BRIGHT
Year Built 1957
Annual Tax Amount $4,237
Tax Year 2020
Lot Size 6,600 Sqft
Acres 0.15
Lot Dimensions 1.00 x
Property Description
Would you LOVE a spacious and updated Catonsville home with a brand new kitchen? How about a solid brick home with a NEW 40 year roof & inviting screen porch to enjoy your morning coffee? This is that MOVE IN READY house you have dreamed of owning! Featuring 3 large bedrooms & an attached master bath - not easy to find but ALWAYS appreciated! Get ready to cook up a storm in the brand new kitchen with quartz counters, stainless steel appliances and great storage. Entertaining friends and family is a breeze in the spacious lower level; perfect for everyone to spread out. This level also includes a 1/2 bath, laundry and workroom or storage area. The convenient side entry creates mud room access right off the extra long driveway. No more muddy shoes or paws tracking through the house! Another special feature of this home is the relaxing screen porch right off the lower level; you'll find you use it almost year round as an extension of your living space. Your oasis is complete with the fully fenced and level back yard. Set in the sought after Keeper Hill neighborhood, this well maintained home is centrally located to EVERYTHING! Head up Frederick Road and enjoy restaurants and shopping in downtown Catonsville or Historic Ellicott City. You can be hiking or biking in Patapsco State park in MINUTES and culture & nightlife await in nearby Baltimore, Annapolis and Washington, DC. FEATURES AND UPDATES2019 Complete Kitchen Remodel, 2019 New 40 Year Shingle Roof, 2019 Gutter Guards Installed,2019 New Sump Pump w Battery Backup, 2017 New Carpet in Lower Level, 2014 New AC, 2012 New Furnace, New Front Door, Insulated Crawl Space, Pull down attic stairs, Great Catonsville Schools
Location
State MD
County Baltimore
Zoning RESIDENTIAL
Rooms
Other Rooms Living Room, Dining Room, Primary Bedroom, Bedroom 2, Bedroom 3, Kitchen, Family Room, Screened Porch
Basement Connecting Stairway, Daylight, Full, Fully Finished, Interior Access, Outside Entrance, Rear Entrance, Side Entrance, Walkout Level, Windows
Interior
Interior Features Attic, Carpet, Floor Plan - Traditional, Formal/Separate Dining Room, Primary Bath(s), Recessed Lighting, Stall Shower, Tub Shower, Upgraded Countertops, Window Treatments, Wood Floors
Heating Baseboard - Electric, Heat Pump(s)
Cooling Ceiling Fan(s), Central A/C
Flooring Carpet, Ceramic Tile, Hardwood
Equipment Built-In Microwave, Dishwasher, Dryer, Exhaust Fan, Oven/Range - Gas, Refrigerator, Stainless Steel Appliances, Washer
Window Features Bay/Bow
Appliance Built-In Microwave, Dishwasher, Dryer, Exhaust Fan, Oven/Range - Gas, Refrigerator, Stainless Steel Appliances, Washer
Heat Source Electric
Laundry Basement
Exterior
Exterior Feature Porch(es), Screened
Garage Spaces 4.0
Fence Fully, Rear
Waterfront N
Water Access N
Roof Type Shingle
Accessibility None
Porch Porch(es), Screened
Total Parking Spaces 4
Garage N
Building
Lot Description Front Yard, Level, Rear Yard
Story 3
Sewer Public Sewer
Water Public
Architectural Style Split Level
Level or Stories 3
Additional Building Above Grade, Below Grade
New Construction N
Schools
Elementary Schools Westchester
Middle Schools Catonsville
High Schools Catonsville
School District Baltimore County Public Schools
Others
Senior Community No
Tax ID 04010111351470
Ownership Fee Simple
SqFt Source Assessor
Acceptable Financing Cash, Conventional, FHA, VA
Listing Terms Cash, Conventional, FHA, VA
Financing Cash,Conventional,FHA,VA
Special Listing Condition Standard
Read Less Info
Want to know what your home might be worth? Contact us for a FREE valuation!

Our team is ready to help you sell your home for the highest possible price ASAP

Bought with Sarah Anderson • Maryland Real Estate Network

43777 Central Station Dr, Suite 390, Ashburn, VA, 20147, United States
GET MORE INFORMATION






