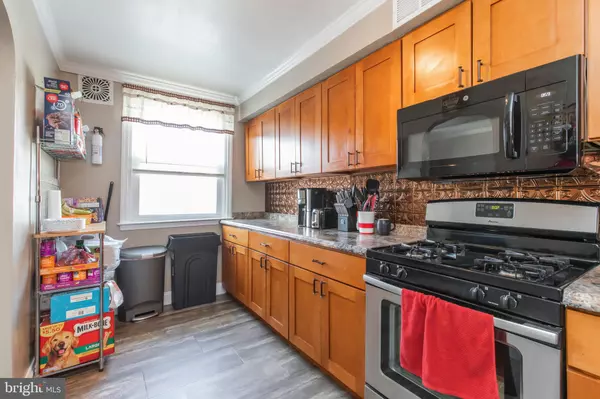$205,000
$205,000
For more information regarding the value of a property, please contact us for a free consultation.
3 Beds
2 Baths
1,142 SqFt
SOLD DATE : 08/07/2020
Key Details
Sold Price $205,000
Property Type Townhouse
Sub Type Interior Row/Townhouse
Listing Status Sold
Purchase Type For Sale
Square Footage 1,142 sqft
Price per Sqft $179
Subdivision Crispin Gardens
MLS Listing ID PAPH898400
Sold Date 08/07/20
Style Colonial
Bedrooms 3
Full Baths 1
Half Baths 1
HOA Y/N N
Abv Grd Liv Area 1,142
Originating Board BRIGHT
Year Built 1953
Annual Tax Amount $2,238
Tax Year 2020
Lot Size 1,625 Sqft
Acres 0.04
Lot Dimensions 16.25 x 100.00
Property Description
Beautiful home located in Crispin Gardens. Property offers 3 Bedrooms, One full bath, and one half bath.Many newer updates to include: Kitchen Cabinets, counters & flooring. Newer Roof. Partially finished basement with updated powder room. Newer vinyl replacement windows, new gas heater & central air conditioning in 2018, new gas hot water heater in 2019, all new LVP flooring on main level and finished portion of basement. Upper level has updated wood look laminate flooring. New skylight in 2019. This property shows pride of ownership throughout. ****Agents and clients must comply with and follow COVID-19 guidelines for all real estate activities for all showings.**** Interior Photos will be updated and posted upon receipt from photographer.
Location
State PA
County Philadelphia
Area 19136 (19136)
Zoning RSA5
Rooms
Other Rooms Living Room, Dining Room, Primary Bedroom, Bedroom 2, Kitchen, Family Room, Bathroom 3
Basement Full, Outside Entrance, Partially Finished
Interior
Interior Features Ceiling Fan(s), Kitchen - Eat-In, Skylight(s), Upgraded Countertops
Hot Water Natural Gas
Heating Forced Air
Cooling Central A/C
Flooring Other
Heat Source Natural Gas
Exterior
Garage Basement Garage
Garage Spaces 1.0
Water Access N
Accessibility None
Attached Garage 1
Total Parking Spaces 1
Garage Y
Building
Story 2
Sewer Public Sewer
Water Public
Architectural Style Colonial
Level or Stories 2
Additional Building Above Grade, Below Grade
New Construction N
Schools
School District The School District Of Philadelphia
Others
Senior Community No
Tax ID 572072400
Ownership Fee Simple
SqFt Source Assessor
Acceptable Financing Cash, Conventional, FHA, FHVA
Listing Terms Cash, Conventional, FHA, FHVA
Financing Cash,Conventional,FHA,FHVA
Special Listing Condition Standard
Read Less Info
Want to know what your home might be worth? Contact us for a FREE valuation!

Our team is ready to help you sell your home for the highest possible price ASAP

Bought with Stephen Paul Stout • Keller Williams Real Estate - Media

43777 Central Station Dr, Suite 390, Ashburn, VA, 20147, United States
GET MORE INFORMATION






