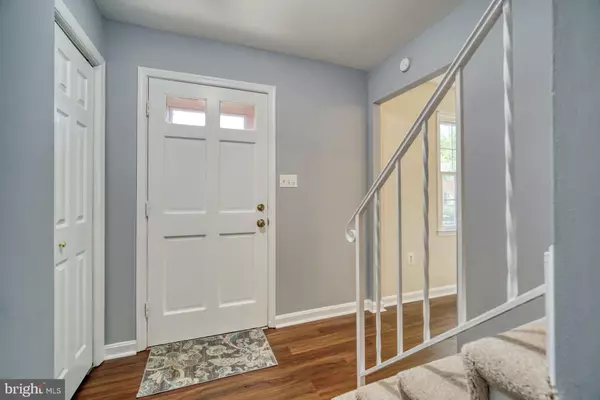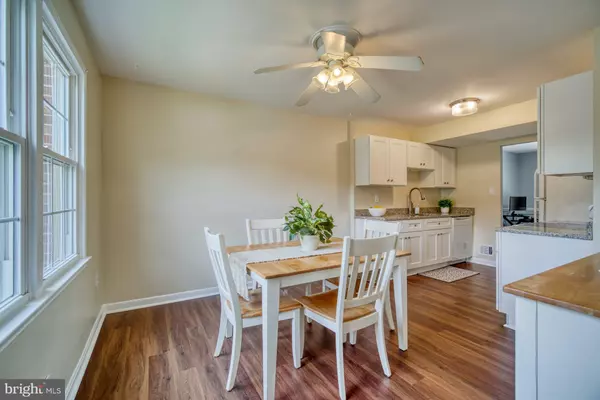$490,000
$489,000
0.2%For more information regarding the value of a property, please contact us for a free consultation.
3 Beds
4 Baths
1,888 SqFt
SOLD DATE : 08/13/2021
Key Details
Sold Price $490,000
Property Type Townhouse
Sub Type Interior Row/Townhouse
Listing Status Sold
Purchase Type For Sale
Square Footage 1,888 sqft
Price per Sqft $259
Subdivision Townes Of Orange Hunt
MLS Listing ID VAFX1200566
Sold Date 08/13/21
Style Colonial
Bedrooms 3
Full Baths 3
Half Baths 1
HOA Fees $104/mo
HOA Y/N Y
Abv Grd Liv Area 1,408
Originating Board BRIGHT
Year Built 1974
Annual Tax Amount $4,550
Tax Year 2020
Lot Size 1,650 Sqft
Acres 0.04
Property Description
LOOK NO FURTHER! Beautiful townhome in sought-after West Springfield neighborhood of Townes of Orange Hunt! This 3 BR/3.5 bath home is in a well-maintained and friendly community. Over $25K in recent renovations. New kitchen, new main level laminate wood flooring, new carpet up and downstairs, fresh paint in entire home, new light fixtures, new storm door, outside is all brick with trim/shutters freshly painted. Newer windows, water heater and HVAC. Inside you will love the new, bright white kitchen and appliances and there is a convenient half-bath. Main level has a walk-out to lovely fenced yard with patio and garden tool storage shed. Upstairs you will find 3 spacious bedrooms. The master bedroom has his/her closets and attached bath. Hall bath was renovated in 2015. The lower level provides tons of space! It has a full bathroom, a large recreation room area and flex room/den/guest room (no windows). Also, there is a utility/laundry room with room for storage!
This community includes trash service, tot lots, trails, and more! It is close to recreational facilities and the community has several large courtyards and lots of open space. Two parking spaces right in front of the unit are included (space #97) and there is also plenty of visitor parking. THIS IS A COMMUTER'S DREAM WITH EASY ACCESS TO 95/395/495. A 10-MINUTE WALK TO OLD KEENE MILL DR AND BUS ROUTES. CLOSE TO SHOPS AND DINING!
Location
State VA
County Fairfax
Zoning 181
Rooms
Other Rooms Living Room, Dining Room, Primary Bedroom, Bedroom 2, Kitchen, Den, Recreation Room, Utility Room, Bathroom 2, Bathroom 3, Primary Bathroom
Basement Full
Interior
Interior Features Carpet, Ceiling Fan(s), Dining Area, Upgraded Countertops, Formal/Separate Dining Room, Kitchen - Eat-In, Chair Railings, Pantry
Hot Water Electric
Heating Heat Pump(s)
Cooling Central A/C
Flooring Carpet, Ceramic Tile, Laminated
Equipment Built-In Microwave, Dishwasher, Disposal, Dryer - Electric, Oven - Self Cleaning, Washer, Water Heater, Refrigerator
Furnishings No
Fireplace N
Appliance Built-In Microwave, Dishwasher, Disposal, Dryer - Electric, Oven - Self Cleaning, Washer, Water Heater, Refrigerator
Heat Source Electric
Laundry Basement, Washer In Unit, Dryer In Unit
Exterior
Exterior Feature Patio(s)
Parking On Site 2
Fence Wood
Amenities Available Common Grounds, Tot Lots/Playground, Jog/Walk Path
Waterfront N
Water Access N
Roof Type Shingle
Accessibility None
Porch Patio(s)
Garage N
Building
Story 3
Sewer Public Sewer
Water Public
Architectural Style Colonial
Level or Stories 3
Additional Building Above Grade, Below Grade
Structure Type Dry Wall
New Construction N
Schools
Elementary Schools Orange Hunt
Middle Schools Irving
High Schools West Springfield
School District Fairfax County Public Schools
Others
Pets Allowed Y
HOA Fee Include Common Area Maintenance,Reserve Funds,Road Maintenance,Snow Removal,Trash
Senior Community No
Tax ID 0882 10 0097A
Ownership Fee Simple
SqFt Source Assessor
Special Listing Condition Standard
Pets Description No Pet Restrictions
Read Less Info
Want to know what your home might be worth? Contact us for a FREE valuation!

Our team is ready to help you sell your home for the highest possible price ASAP

Bought with Debra Williams • Pearson Smith Realty, LLC

43777 Central Station Dr, Suite 390, Ashburn, VA, 20147, United States
GET MORE INFORMATION






