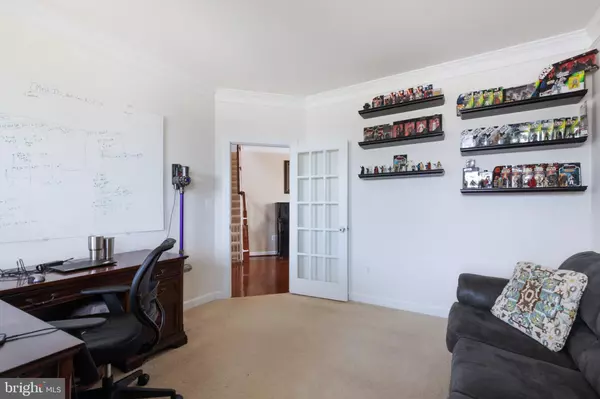$810,000
$810,000
For more information regarding the value of a property, please contact us for a free consultation.
5 Beds
4 Baths
5,606 SqFt
SOLD DATE : 09/03/2020
Key Details
Sold Price $810,000
Property Type Single Family Home
Sub Type Detached
Listing Status Sold
Purchase Type For Sale
Square Footage 5,606 sqft
Price per Sqft $144
Subdivision Pmw Farms
MLS Listing ID VALO416594
Sold Date 09/03/20
Style Colonial
Bedrooms 5
Full Baths 3
Half Baths 1
HOA Fees $111/mo
HOA Y/N Y
Abv Grd Liv Area 3,886
Originating Board BRIGHT
Year Built 2012
Annual Tax Amount $9,018
Tax Year 2020
Lot Size 7,405 Sqft
Acres 0.17
Property Description
Great opportunity to own this well maintained and spacious turnkey home in an excellent Leesburg neighborhood! Stone facade with an inviting front porch. Open and airy main entry and open concept main level with hardwood floors. Huge family room with great sight lines to the kitchen and sunroom with tons of natural light. Gourmet kitchen with granite countertops, stainless steel appliances, recessed lighting, tile backplash, and more. Separate dining room with tray ceiling and crown molding. Private main level 5th bedroom could be used as an office. The upstairs boasts four generously sized bedrooms and a separate lounge space/loft for your enjoyment. The immense master suite has a great walk-in closet and superb master bath with separate shower and soaking tub. The open-concept basement has over 1500 sq ft of flexible living space great for guests and gatherings and a storage area that could be finished for additional space. Basement den with walk-in closet. The rear of the home backs to common space and has a two level patio ready for entertaining, barbecuing, and roasting smores by the fire. Updated upper level paint, patio extension, whole house humidifier, too much to list! This won't last!
Location
State VA
County Loudoun
Zoning 06
Rooms
Basement Full, Outside Entrance, Interior Access, Rear Entrance
Main Level Bedrooms 1
Interior
Interior Features Breakfast Area, Carpet, Ceiling Fan(s), Chair Railings, Crown Moldings, Family Room Off Kitchen, Floor Plan - Open, Formal/Separate Dining Room, Kitchen - Gourmet, Primary Bath(s), Pantry, Recessed Lighting, Upgraded Countertops, Walk-in Closet(s), Window Treatments, Wood Floors
Hot Water Electric
Heating Central
Cooling Central A/C
Flooring Carpet, Ceramic Tile, Hardwood
Fireplaces Number 1
Fireplaces Type Gas/Propane, Mantel(s), Stone
Equipment Built-In Microwave, Cooktop, Dishwasher, Disposal, Dryer, Extra Refrigerator/Freezer, Freezer, Humidifier, Oven - Double, Refrigerator, Stainless Steel Appliances, Washer, Water Heater
Fireplace Y
Appliance Built-In Microwave, Cooktop, Dishwasher, Disposal, Dryer, Extra Refrigerator/Freezer, Freezer, Humidifier, Oven - Double, Refrigerator, Stainless Steel Appliances, Washer, Water Heater
Heat Source Natural Gas
Laundry Main Floor
Exterior
Exterior Feature Patio(s)
Parking Features Garage - Front Entry, Garage Door Opener, Inside Access
Garage Spaces 2.0
Fence Fully, Rear, Vinyl
Utilities Available Cable TV Available, Electric Available, Natural Gas Available, Water Available
Amenities Available Basketball Courts, Bike Trail, Club House, Common Grounds, Jog/Walk Path, Lake, Pool - Outdoor, Tot Lots/Playground, Community Center
Water Access N
Accessibility None
Porch Patio(s)
Attached Garage 2
Total Parking Spaces 2
Garage Y
Building
Lot Description Backs - Open Common Area, Front Yard, Rear Yard
Story 3
Sewer Public Sewer
Water Public
Architectural Style Colonial
Level or Stories 3
Additional Building Above Grade, Below Grade
Structure Type 9'+ Ceilings
New Construction N
Schools
Elementary Schools John W. Tolbert Jr.
Middle Schools Harper Park
High Schools Heritage
School District Loudoun County Public Schools
Others
Pets Allowed Y
HOA Fee Include Common Area Maintenance,Snow Removal,Trash
Senior Community No
Tax ID 148295334000
Ownership Fee Simple
SqFt Source Assessor
Security Features Security System
Acceptable Financing Cash, Conventional, Other
Horse Property N
Listing Terms Cash, Conventional, Other
Financing Cash,Conventional,Other
Special Listing Condition Standard
Pets Allowed Cats OK, Dogs OK
Read Less Info
Want to know what your home might be worth? Contact us for a FREE valuation!

Our team is ready to help you sell your home for the highest possible price ASAP

Bought with Mona Shrestha • Samson Properties
43777 Central Station Dr, Suite 390, Ashburn, VA, 20147, United States
GET MORE INFORMATION






