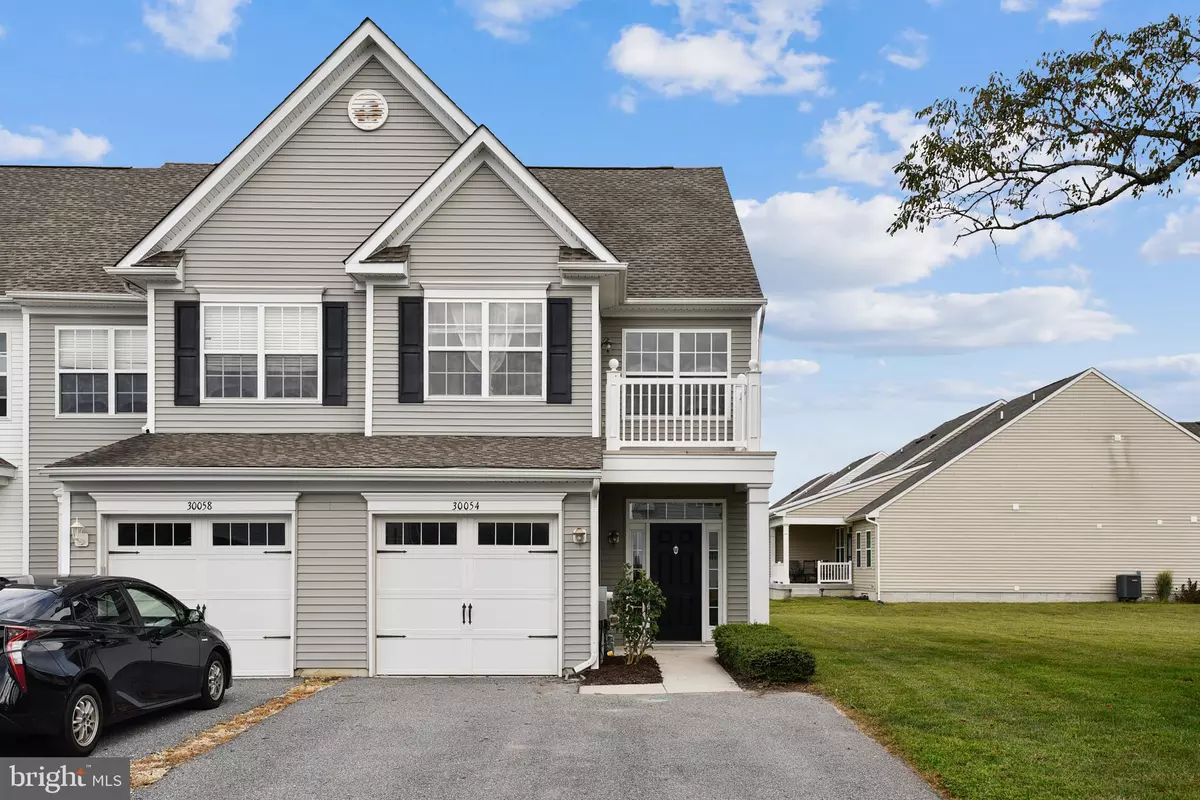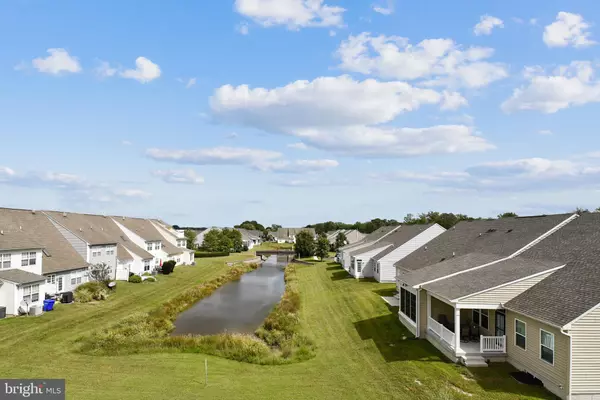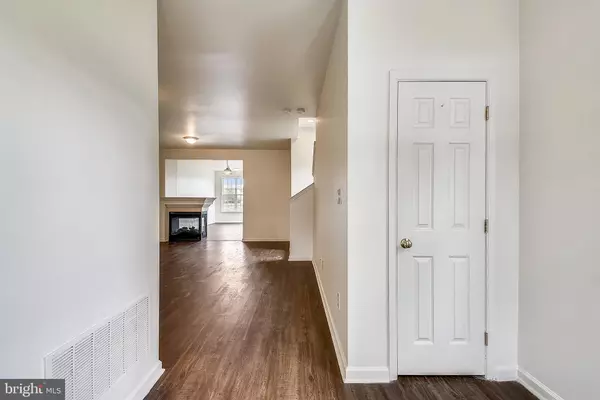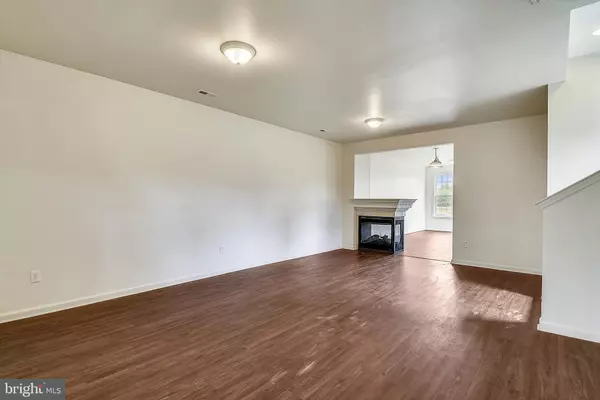$249,000
$249,900
0.4%For more information regarding the value of a property, please contact us for a free consultation.
3 Beds
4 Baths
2,280 SqFt
SOLD DATE : 12/06/2021
Key Details
Sold Price $249,000
Property Type Condo
Sub Type Condo/Co-op
Listing Status Sold
Purchase Type For Sale
Square Footage 2,280 sqft
Price per Sqft $109
Subdivision Homestead
MLS Listing ID DESU2006958
Sold Date 12/06/21
Style Coastal
Bedrooms 3
Full Baths 3
Half Baths 1
Condo Fees $325/qua
HOA Fees $29
HOA Y/N Y
Abv Grd Liv Area 2,280
Originating Board BRIGHT
Year Built 2008
Annual Tax Amount $1,522
Tax Year 2021
Lot Dimensions 0.00 x 0.00
Property Description
Back on the Market due to no fault of the sellers!!! This is your opportunity to own an affordable primary residence or second home near the beaches, shopping, medical facilities and schools. This well cared for end unit town home offers luxury vinyl planked floors throughout the first floor and a well designed kitchen featuring a warm built-in fireplace. The rear yard looks out over a gorgeous view of the pond . The master bedroom has a full bath, walk in closet and panoramic windows overlooking the scenic pond as well! The laundry room is on the second floor for ultimate convenience and time saving. The two other bedrooms have full bathrooms and balconies for privacy and convenience. The community offers a community pool for those warm summer days and clubhouse with a gym! Why rent when you can own for less?
Location
State DE
County Sussex
Area Dagsboro Hundred (31005)
Zoning TN
Interior
Interior Features Combination Kitchen/Dining, Floor Plan - Open
Hot Water 60+ Gallon Tank
Heating Forced Air
Cooling Central A/C
Flooring Luxury Vinyl Plank, Carpet
Fireplaces Number 1
Fireplaces Type Gas/Propane
Equipment Built-In Microwave, Dishwasher, Disposal, Dryer, Washer, Water Heater, Stainless Steel Appliances, Refrigerator
Furnishings No
Fireplace Y
Appliance Built-In Microwave, Dishwasher, Disposal, Dryer, Washer, Water Heater, Stainless Steel Appliances, Refrigerator
Heat Source Propane - Metered
Exterior
Parking Features Inside Access
Garage Spaces 3.0
Utilities Available Propane
Amenities Available Community Center, Pool - Outdoor, Exercise Room
Water Access N
View Pond, Water
Roof Type Shingle
Accessibility None
Attached Garage 1
Total Parking Spaces 3
Garage Y
Building
Story 3
Foundation Slab
Sewer Public Sewer
Water Public
Architectural Style Coastal
Level or Stories 3
Additional Building Above Grade, Below Grade
New Construction N
Schools
School District Indian River
Others
Pets Allowed N
HOA Fee Include Common Area Maintenance,Snow Removal
Senior Community No
Tax ID 133-21.00-3.00-C2-4
Ownership Fractional
Acceptable Financing Cash, Conventional
Listing Terms Cash, Conventional
Financing Cash,Conventional
Special Listing Condition Standard
Read Less Info
Want to know what your home might be worth? Contact us for a FREE valuation!

Our team is ready to help you sell your home for the highest possible price ASAP

Bought with Jeffrey Sean Kane • Coldwell Banker Realty

43777 Central Station Dr, Suite 390, Ashburn, VA, 20147, United States
GET MORE INFORMATION






