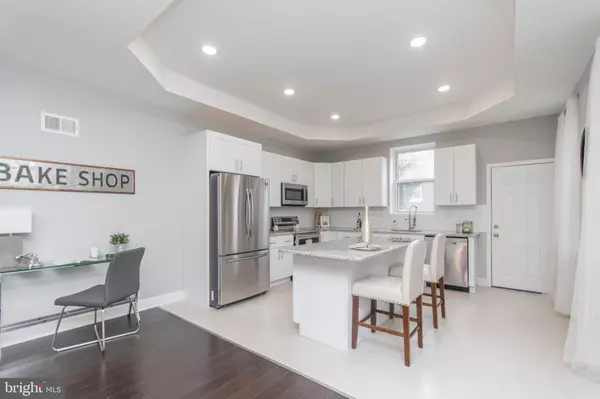$299,000
$299,000
For more information regarding the value of a property, please contact us for a free consultation.
4 Beds
3 Baths
1,773 SqFt
SOLD DATE : 06/26/2020
Key Details
Sold Price $299,000
Property Type Single Family Home
Sub Type Twin/Semi-Detached
Listing Status Sold
Purchase Type For Sale
Square Footage 1,773 sqft
Price per Sqft $168
Subdivision Germantown (West)
MLS Listing ID PAPH857128
Sold Date 06/26/20
Style Traditional
Bedrooms 4
Full Baths 2
Half Baths 1
HOA Y/N N
Abv Grd Liv Area 1,773
Originating Board BRIGHT
Year Built 1900
Annual Tax Amount $2,195
Tax Year 2020
Lot Size 1,954 Sqft
Acres 0.04
Lot Dimensions 21.00 x 93.07
Property Description
Back Active buyer finance fell apart due to Covid-19 Completely rehabbed from top to bottom back on the market with all new fixtures owner decided to cement basement and add new windows. This large twin home is located in highly desirable Mt airy/ Germantown section conveniently accessible Lincoln Drive, Kelly Drive and route 76. Standing above the competition with over 2000 Square feet; two full baths and a half bath; ten foot ceilings that has been custom designed; kitchen has large island great for family dinners, spacious cabinets, granite counter top, stainless steel appliances steel appliances (dishwasher, refrigerator, stove, and microwave): back yard is very cozy, perfect for summer time relaxing; basement is full length of house. This home come with central air many new upgrade, close to public transportation bus and trains. Don't miss out on owning this fabulous, newly remodeled home with all new upgrades.
Location
State PA
County Philadelphia
Area 19144 (19144)
Zoning RSA3
Rooms
Basement Other
Main Level Bedrooms 4
Interior
Heating Hot Water
Cooling Central A/C
Heat Source Central
Exterior
Water Access N
Accessibility Ramp - Main Level
Garage N
Building
Story 2
Sewer Public Sewer
Water Public
Architectural Style Traditional
Level or Stories 2
Additional Building Above Grade, Below Grade
New Construction N
Schools
School District The School District Of Philadelphia
Others
Senior Community No
Tax ID 593086800
Ownership Fee Simple
SqFt Source Assessor
Special Listing Condition Standard
Read Less Info
Want to know what your home might be worth? Contact us for a FREE valuation!

Our team is ready to help you sell your home for the highest possible price ASAP

Bought with Rhonda Baker • Long & Foster Real Estate, Inc.

43777 Central Station Dr, Suite 390, Ashburn, VA, 20147, United States
GET MORE INFORMATION






