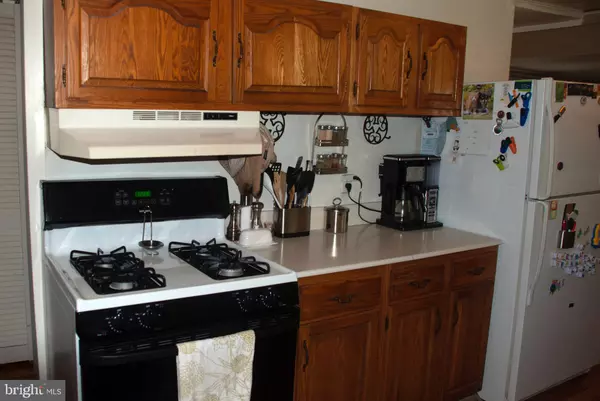$208,000
$194,900
6.7%For more information regarding the value of a property, please contact us for a free consultation.
3 Beds
1 Bath
1,356 SqFt
SOLD DATE : 10/30/2020
Key Details
Sold Price $208,000
Property Type Single Family Home
Sub Type Detached
Listing Status Sold
Purchase Type For Sale
Square Footage 1,356 sqft
Price per Sqft $153
Subdivision Parkway Village
MLS Listing ID NJME298874
Sold Date 10/30/20
Style Cape Cod
Bedrooms 3
Full Baths 1
HOA Y/N N
Abv Grd Liv Area 1,356
Originating Board BRIGHT
Year Built 1945
Annual Tax Amount $5,626
Tax Year 2019
Lot Size 0.344 Acres
Acres 0.34
Lot Dimensions 100.00 x 150.00
Property Description
30 minute Showings available from 11:00 AM - 5:00 PM Sunday, August 30. Contact Lisa Jordan to secure a time slot. Custom Cape Cod style home on premium corner double lot with towering shade trees, perennial garden, 6 ft. privacy fence in the backyard, covered patio. Full, partially finished basement and attached garage. This home features a full brick front with low maintenance siding and a double driveway for ample parking. The entry into a living room features wood flooring and kitchen or hall access. The kitchen has oak cabinets with accent lighting and separate dining area. There are two bedrooms on the first level a full bath that includes upgraded ceramic tile. The second floor features a sitting/storage room leading to the main bedroom with skylight. Conveniently located near I-295 and Route 29. Plenty of shopping is within walking distance as well as access to public transportation. Home Warranty
Location
State NJ
County Mercer
Area Ewing Twp (21102)
Zoning R-2
Rooms
Basement Full, Fully Finished
Main Level Bedrooms 2
Interior
Hot Water Natural Gas
Heating Forced Air
Cooling Central A/C
Flooring Carpet, Vinyl, Wood
Heat Source Natural Gas
Exterior
Garage Garage - Front Entry, Garage - Side Entry, Garage Door Opener
Garage Spaces 1.0
Water Access N
Roof Type Shingle
Accessibility None
Attached Garage 1
Total Parking Spaces 1
Garage Y
Building
Story 3
Sewer Public Sewer
Water Public
Architectural Style Cape Cod
Level or Stories 3
Additional Building Above Grade, Below Grade
Structure Type Dry Wall
New Construction N
Schools
School District Ewing Township Public Schools
Others
Senior Community No
Tax ID 02-00266-00011
Ownership Fee Simple
SqFt Source Assessor
Acceptable Financing Conventional, Cash, FHA
Listing Terms Conventional, Cash, FHA
Financing Conventional,Cash,FHA
Special Listing Condition Standard
Read Less Info
Want to know what your home might be worth? Contact us for a FREE valuation!

Our team is ready to help you sell your home for the highest possible price ASAP

Bought with Scott J Brettell • Smires & Associates

43777 Central Station Dr, Suite 390, Ashburn, VA, 20147, United States
GET MORE INFORMATION






