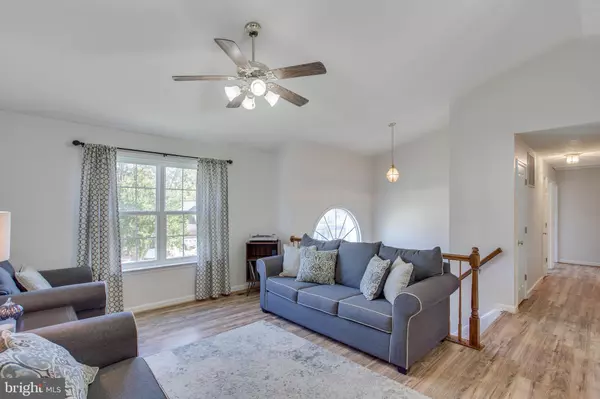$324,000
$314,990
2.9%For more information regarding the value of a property, please contact us for a free consultation.
4 Beds
3 Baths
2,378 SqFt
SOLD DATE : 12/29/2020
Key Details
Sold Price $324,000
Property Type Single Family Home
Sub Type Detached
Listing Status Sold
Purchase Type For Sale
Square Footage 2,378 sqft
Price per Sqft $136
Subdivision Red Rose Village
MLS Listing ID VASP226626
Sold Date 12/29/20
Style Split Foyer
Bedrooms 4
Full Baths 3
HOA Fees $8/ann
HOA Y/N Y
Abv Grd Liv Area 1,234
Originating Board BRIGHT
Year Built 2002
Annual Tax Amount $2,340
Tax Year 2020
Property Description
Experience small town charm without sacrificing the big town conveniences with this quaint split-level home in the desirable Red Rose Village Community of Spotsylvania County. The entire family will quickly fall in love in this quiet and friendly community while enjoying the basketball and tennis courts, playgrounds, and picnic areas. All your shopping, dining, and entertainment options are accessible right around the corner and Old Town Fredericksburg is a quick 15 min drive. The family will love having Lake Anna and the Lake Anna State Park less than 10 min away. Commuting is also a breeze with I-95 access, commuter lots, and the VRE all within a 15 min drive. This home consists of 2 levels, 4 bedrooms, 3 bathrooms, and nearly 2,400 sq ft of finished living area. A long driveway leads to the one car garage and offers views of the expansive front lawn and the welcoming covered entryway. Inside, visitors are greeted by a light-filled foyer which features recently installed laminate wood flooring that is also present on much of the main level. This flooring presents a clean modern look and highlights the open concept of the main living area. The spacious family room and dining room with their vaulted ceilings are ideal for entertaining friends or gathering with family. A double door off the dining room leads to the private 12x12 deck and offers a view to the sprawling fenced-in backyard complete with a 16x16 concrete patio. The kitchen features stainless steel appliances, ample cabinet space, and an island with countertop seating for casual dining. The modern flooring continues through the upper hallway and into all three bedrooms on the upper level. The primary suite features an oversized vanity, a shower with tile surround, and a separate soaking tub. An additional full bathroom completes the main level. The lower level is highlighted by a spacious and versatile recreation room with plenty of room to relax, play, or workout. This space has newly installed carpet and is filled with natural light from the windows towards the rear. The lower level bedroom features vinyl tile flooring and 2 walk-in closets. This level is completed by the third full bathroom and a laundry area. This home offers space for everyone within a community that wont disappoint. All the details are addressed allowing you to move right in and add your personal touch. Dont delay in visiting the home you have been waiting for!
Location
State VA
County Spotsylvania
Zoning R1
Rooms
Basement Fully Finished
Main Level Bedrooms 3
Interior
Interior Features Breakfast Area, Ceiling Fan(s), Dining Area, Family Room Off Kitchen, Carpet, Primary Bath(s), Soaking Tub, Window Treatments, Stall Shower
Hot Water Electric
Heating Heat Pump(s)
Cooling Central A/C, Ceiling Fan(s)
Equipment Built-In Microwave, Dishwasher, Dryer, Stove, Refrigerator, Washer, Stainless Steel Appliances
Fireplace N
Appliance Built-In Microwave, Dishwasher, Dryer, Stove, Refrigerator, Washer, Stainless Steel Appliances
Heat Source Electric
Laundry Lower Floor
Exterior
Exterior Feature Deck(s), Patio(s)
Garage Garage - Front Entry, Inside Access
Garage Spaces 1.0
Fence Partially, Rear, Wood
Amenities Available Basketball Courts, Tennis Courts, Tot Lots/Playground, Picnic Area
Waterfront N
Water Access N
View Panoramic, Scenic Vista
Accessibility None
Porch Deck(s), Patio(s)
Parking Type Attached Garage
Attached Garage 1
Total Parking Spaces 1
Garage Y
Building
Lot Description Front Yard, Open, Rear Yard
Story 2
Sewer Public Sewer
Water Public
Architectural Style Split Foyer
Level or Stories 2
Additional Building Above Grade, Below Grade
New Construction N
Schools
Elementary Schools Harrison Road
Middle Schools Freedom
High Schools Riverbend
School District Spotsylvania County Public Schools
Others
HOA Fee Include Common Area Maintenance,Management
Senior Community No
Tax ID 22N2-149-
Ownership Fee Simple
SqFt Source Assessor
Special Listing Condition Standard
Read Less Info
Want to know what your home might be worth? Contact us for a FREE valuation!

Our team is ready to help you sell your home for the highest possible price ASAP

Bought with Michelle L Goss • Plank Realty

43777 Central Station Dr, Suite 390, Ashburn, VA, 20147, United States
GET MORE INFORMATION






