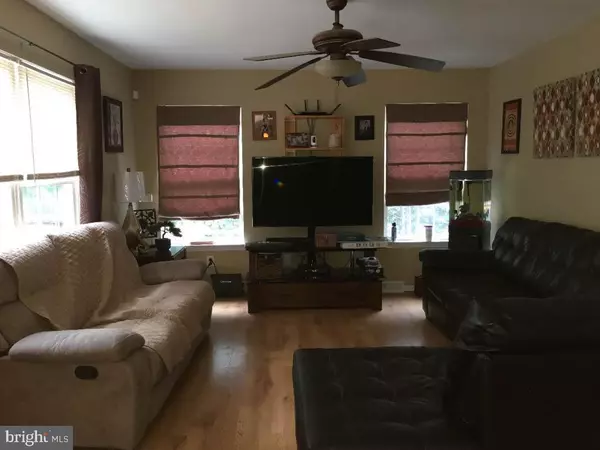$252,000
$255,000
1.2%For more information regarding the value of a property, please contact us for a free consultation.
4 Beds
3 Baths
2,166 SqFt
SOLD DATE : 09/11/2020
Key Details
Sold Price $252,000
Property Type Single Family Home
Sub Type Detached
Listing Status Sold
Purchase Type For Sale
Square Footage 2,166 sqft
Price per Sqft $116
Subdivision Westfield
MLS Listing ID DEKT240152
Sold Date 09/11/20
Style Contemporary
Bedrooms 4
Full Baths 2
Half Baths 1
HOA Fees $16/ann
HOA Y/N Y
Abv Grd Liv Area 2,166
Originating Board BRIGHT
Year Built 1993
Annual Tax Amount $2,270
Tax Year 2020
Lot Size 10,296 Sqft
Acres 0.24
Lot Dimensions 72.00 x 143.00
Property Description
Welcome to 126 Sweetgum Drive! As soon as you enter this 2-story colonial home you will be wowed by the amount of space! In the kitchen you will find maple cabinetry, granite countertops, a festive backsplash, a brand new stove, breakfast bar, newer refrigerator (3 years), wood flooring, and french doors that lead to the back deck and yard. In the family room the windows overlook the private back yard and shade trees. The laundry area comes fully prepared with a washer and dryer all ready to go! The roomy 2 car garage with garage door opener has an outside entrance with an extra storage area. The upstairs hallway overlooks the spacious family room downstairs and leads to all of the nice sized bedrooms. The extra spacious master bedroom comes with cathedral ceilings, a setting area, 3 walk in closets, and a double sized regular closet. Within the master bedroom you will find the master bathroom that hosts a soaking tub, dual sinks, and a stall shower. Located within minutes of Route 1 you will have easy access to Wilmington or the beaches! Book your tour today and bring your offer!(More pictures will be available next week.)
Location
State DE
County Kent
Area Capital (30802)
Zoning R8
Interior
Interior Features Breakfast Area, Primary Bath(s), Dining Area
Hot Water Natural Gas
Heating Forced Air
Cooling Central A/C
Fireplaces Number 1
Equipment Built-In Range, Dishwasher, Oven - Single, Refrigerator, Microwave, Dryer, Washer
Appliance Built-In Range, Dishwasher, Oven - Single, Refrigerator, Microwave, Dryer, Washer
Heat Source Natural Gas
Exterior
Garage Garage Door Opener
Garage Spaces 4.0
Waterfront N
Water Access N
Accessibility None
Attached Garage 2
Total Parking Spaces 4
Garage Y
Building
Story 2
Foundation Crawl Space
Sewer Public Sewer
Water Public
Architectural Style Contemporary
Level or Stories 2
Additional Building Above Grade, Below Grade
New Construction N
Schools
School District Capital
Others
Senior Community No
Tax ID ED-05-06717-04-2500-000
Ownership Fee Simple
SqFt Source Assessor
Acceptable Financing Cash, Conventional
Listing Terms Cash, Conventional
Financing Cash,Conventional
Special Listing Condition Standard
Read Less Info
Want to know what your home might be worth? Contact us for a FREE valuation!

Our team is ready to help you sell your home for the highest possible price ASAP

Bought with Jenna Elisabeth Pierce • EXP Realty, LLC

43777 Central Station Dr, Suite 390, Ashburn, VA, 20147, United States
GET MORE INFORMATION






