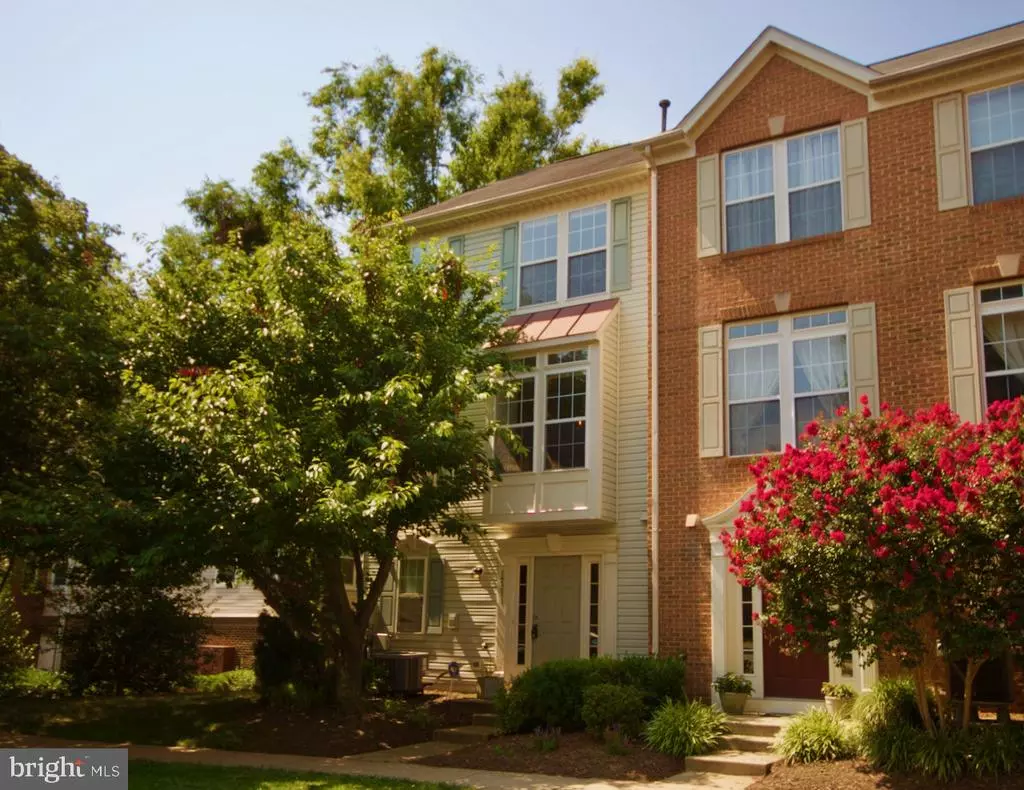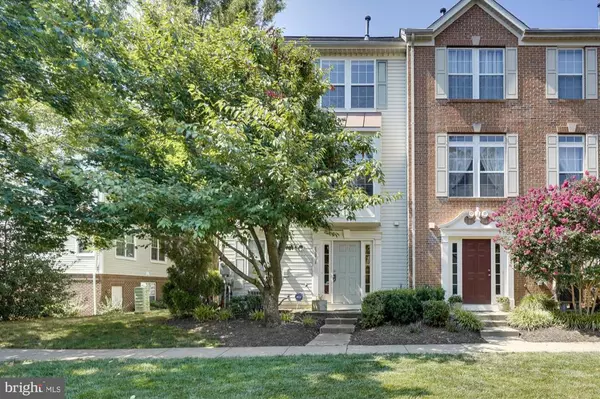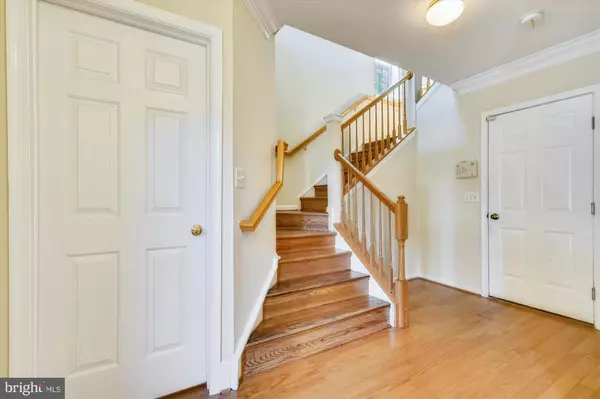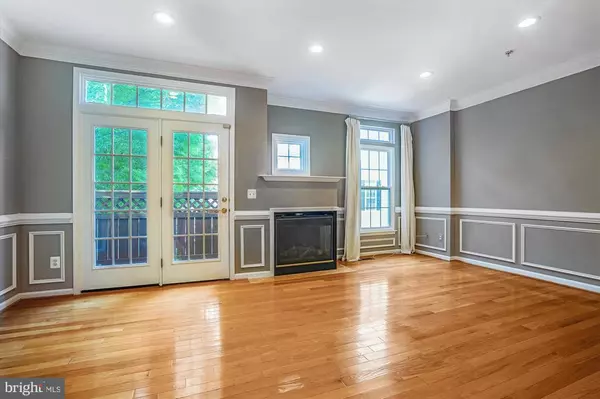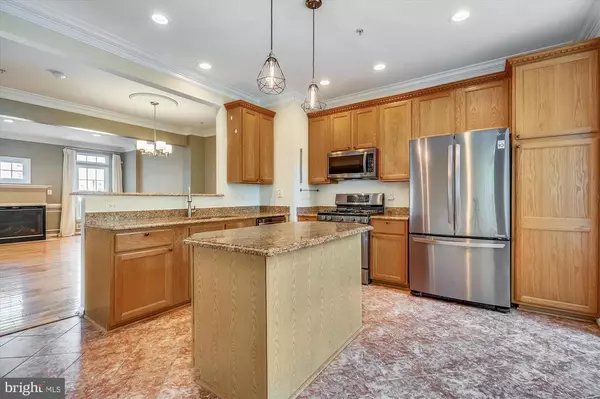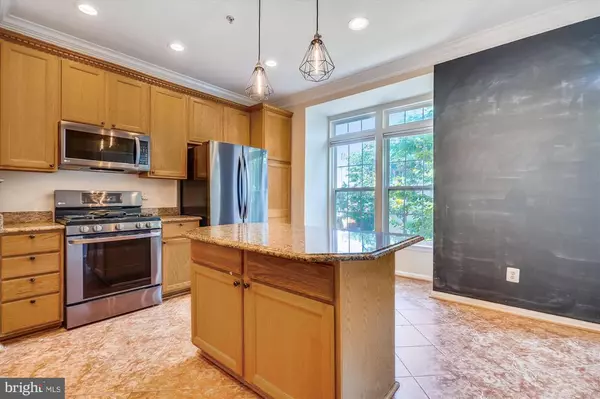$555,000
$555,000
For more information regarding the value of a property, please contact us for a free consultation.
3 Beds
3 Baths
2,038 SqFt
SOLD DATE : 09/02/2021
Key Details
Sold Price $555,000
Property Type Townhouse
Sub Type End of Row/Townhouse
Listing Status Sold
Purchase Type For Sale
Square Footage 2,038 sqft
Price per Sqft $272
Subdivision Cedar Lakes
MLS Listing ID VAFX2010950
Sold Date 09/02/21
Style Traditional
Bedrooms 3
Full Baths 2
Half Baths 1
HOA Fees $104/mo
HOA Y/N Y
Abv Grd Liv Area 2,038
Originating Board BRIGHT
Year Built 1998
Annual Tax Amount $5,812
Tax Year 2021
Lot Size 1,564 Sqft
Acres 0.04
Property Description
Exceptional 4 level, 2 car garage townhome in sought after Cedar Lakes! This is the largest model in the neighborhood with over 2000 square feet of living space. This home features updates throughout including gleaming hardwood flooring throughout 3 of the 4 levels. The renovated eat-in kitchen boasts a large island and breakfast bar, granite counters, stainless steel appliances and a separate table area. The high ceilings and extra windows provide great sunshine throughout the home. There is a breakfast room off the kitchen as well as a separate dining room. The large family room has a gas fireplace and a balcony off the back of the house. The bedroom level features 3 bedrooms all with hardwood flooring and an owners suite with a walk-in closet and a luxury bathroom. The bonus 4th level features a huge loft area that can be used as a bedroom, a playroom, an office and/or workout room. Other highlights feature new AC units (2 zones), some new windows and plenty of storage in the 2 car garage. The location can't be beat with Fair Oaks Mall, Fairfax Corner, Fair Lakes Shopping Center, Wegmans and tons of restaurants within a stone's throw! Easy access to all major commuter routes (I66, Fairfax County Parkway, Rt. 50 & Rt. 29). There is also a bus stop to the Vienna Metro in the neighborhood and the school bus stop is right out the front door. The Cedar Lakes community has it all.....amenities include: swimming pools, jogging/walking paths, parks, ponds, tennis court, lots or open space and a fitness center.
Location
State VA
County Fairfax
Zoning 320
Rooms
Basement Daylight, Full, Fully Finished, Windows, Walkout Level
Interior
Interior Features Kitchen - Island, Upgraded Countertops, Primary Bath(s), Attic, Floor Plan - Open, Formal/Separate Dining Room, Kitchen - Eat-In, Kitchen - Table Space, Recessed Lighting, Walk-in Closet(s)
Hot Water Natural Gas
Heating Forced Air
Cooling Heat Pump(s)
Fireplaces Number 1
Equipment Dishwasher, Disposal, Stove, Dryer, Exhaust Fan, Microwave, Refrigerator, Washer
Fireplace Y
Window Features Double Pane,Energy Efficient,Low-E,Vinyl Clad
Appliance Dishwasher, Disposal, Stove, Dryer, Exhaust Fan, Microwave, Refrigerator, Washer
Heat Source Natural Gas
Exterior
Parking Features Garage - Rear Entry
Garage Spaces 2.0
Amenities Available Common Grounds, Pool - Outdoor, Tennis Courts, Tot Lots/Playground
Water Access N
Accessibility None
Attached Garage 2
Total Parking Spaces 2
Garage Y
Building
Story 4
Sewer Public Sewer
Water Public
Architectural Style Traditional
Level or Stories 4
Additional Building Above Grade, Below Grade
New Construction N
Schools
Elementary Schools Greenbriar East
Middle Schools Katherine Johnson
High Schools Fairfax
School District Fairfax County Public Schools
Others
HOA Fee Include Common Area Maintenance,Management,Pool(s),Reserve Funds,Snow Removal,Trash
Senior Community No
Tax ID 0463 22 0171
Ownership Fee Simple
SqFt Source Assessor
Special Listing Condition Standard
Read Less Info
Want to know what your home might be worth? Contact us for a FREE valuation!

Our team is ready to help you sell your home for the highest possible price ASAP

Bought with Sonit Asit Bhatt • Avery-Hess, REALTORS
43777 Central Station Dr, Suite 390, Ashburn, VA, 20147, United States
GET MORE INFORMATION

