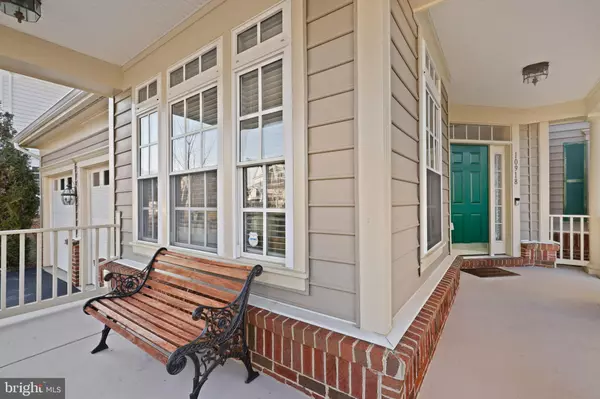$765,000
$755,000
1.3%For more information regarding the value of a property, please contact us for a free consultation.
4 Beds
5 Baths
4,428 SqFt
SOLD DATE : 03/18/2022
Key Details
Sold Price $765,000
Property Type Single Family Home
Sub Type Detached
Listing Status Sold
Purchase Type For Sale
Square Footage 4,428 sqft
Price per Sqft $172
Subdivision New Bristow Village
MLS Listing ID VAPW2017042
Sold Date 03/18/22
Style Colonial
Bedrooms 4
Full Baths 4
Half Baths 1
HOA Fees $116/mo
HOA Y/N Y
Abv Grd Liv Area 3,298
Originating Board BRIGHT
Year Built 2007
Annual Tax Amount $6,710
Tax Year 2021
Lot Size 9,100 Sqft
Acres 0.21
Property Description
Absolutely charming home located in the highly desired New Bristow Village community awaits you! The welcoming wrap around porch exudes charm. Front door opens to a two story foyer and main level living that gets amazing natural light. Step inside to beautiful hardwood flooring expanding through the foyer to kitchen with eat in area. This spectacular kitchen will wow you and includes granite, stainless steel appliances along with counter space that includes bar seating and cabinetry galore! Family room with cozy fireplace is just right for relaxing. Main level home office is a perfect work from home set up. Utilize the formal living and dining rooms to entertain guests without compromising comfort. Upstairs is the owners suite with tray ceiling, large walk in closet and spa bathroom featuring double vanity, soaking tub and separate shower.
Additional bedroom with private en suite bathroom and walk in closet along with two bedrooms that share a jack and jill bathroom with double vanity are located upstairs.
Spacious open lower level with full bathroom has tons of storage available. Great yard with two level stamped concrete patio is ready for you to relax when the weather warms up.
Water heater 2021, Upper level HVAC 2020
This community offers something for everyone with access to a pool, clubhouse, gym, tennis and basketball courts, play grounds and a walking trail around the lake.
Minutes to shopping, groceries, restaurants & parks and easy VRE access.
Location
State VA
County Prince William
Zoning PMR
Rooms
Basement Full, Fully Finished
Interior
Hot Water Natural Gas
Heating Forced Air
Cooling Central A/C
Fireplaces Number 1
Heat Source Natural Gas
Exterior
Garage Other
Garage Spaces 2.0
Amenities Available Pool - Outdoor, Tennis Courts, Basketball Courts, Tot Lots/Playground, Common Grounds, Community Center, Exercise Room, Jog/Walk Path, Lake
Waterfront N
Water Access N
Accessibility None
Attached Garage 2
Total Parking Spaces 2
Garage Y
Building
Story 3
Foundation Other
Sewer Public Sewer
Water Public
Architectural Style Colonial
Level or Stories 3
Additional Building Above Grade, Below Grade
New Construction N
Schools
Elementary Schools T Clay Wood
Middle Schools Marsteller
School District Prince William County Public Schools
Others
HOA Fee Include Trash
Senior Community No
Tax ID 7594-46-4034
Ownership Fee Simple
SqFt Source Assessor
Special Listing Condition Standard
Read Less Info
Want to know what your home might be worth? Contact us for a FREE valuation!

Our team is ready to help you sell your home for the highest possible price ASAP

Bought with Marie-Louise M Kofie • RE/MAX Home Realty

43777 Central Station Dr, Suite 390, Ashburn, VA, 20147, United States
GET MORE INFORMATION






