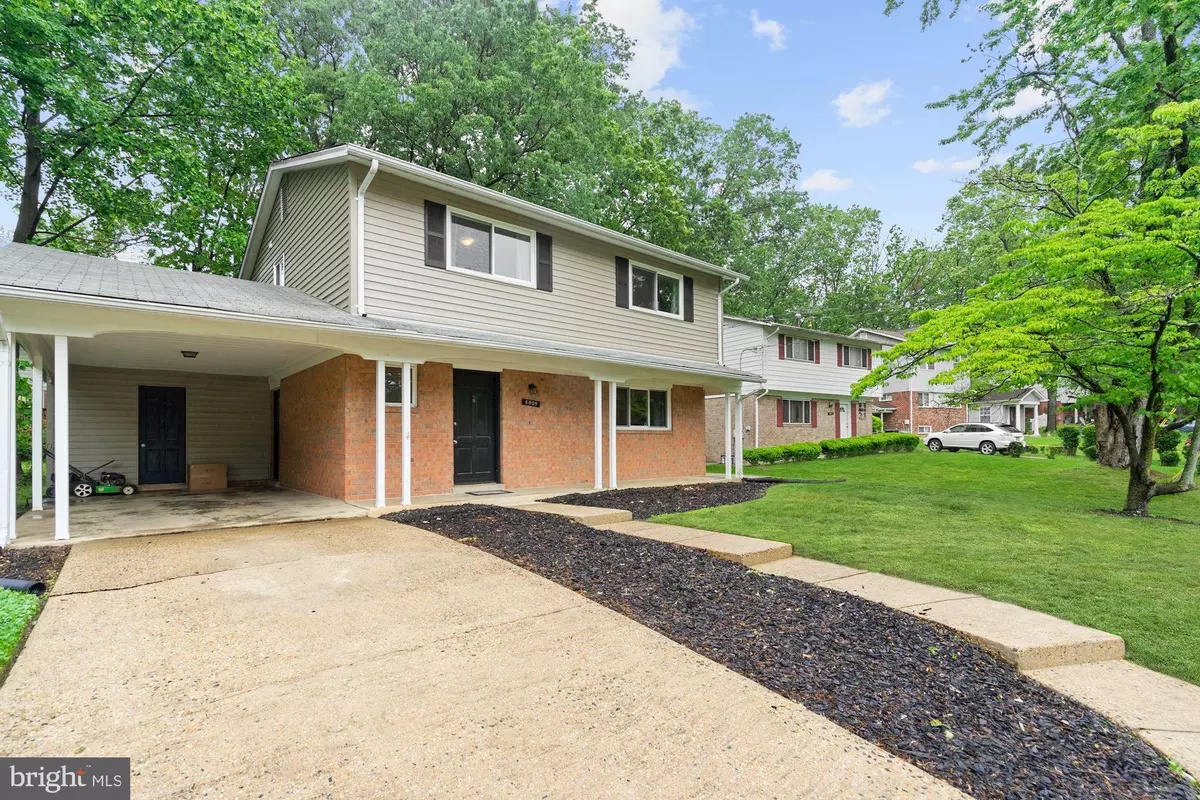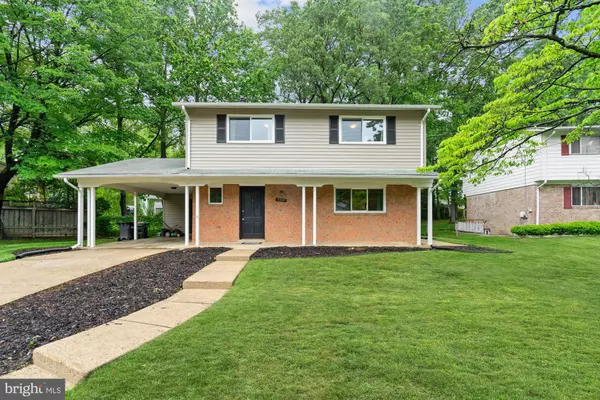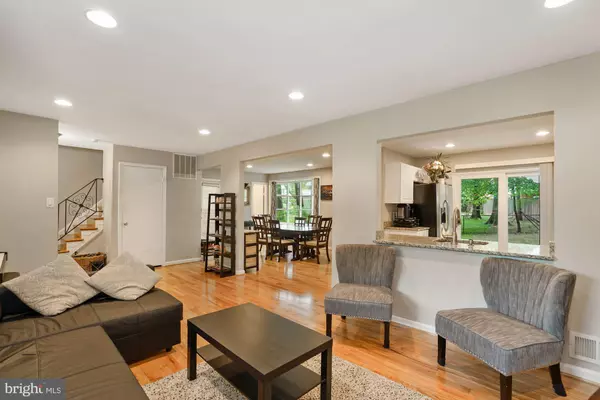$555,000
$532,000
4.3%For more information regarding the value of a property, please contact us for a free consultation.
4 Beds
4 Baths
2,120 SqFt
SOLD DATE : 06/30/2020
Key Details
Sold Price $555,000
Property Type Single Family Home
Sub Type Detached
Listing Status Sold
Purchase Type For Sale
Square Footage 2,120 sqft
Price per Sqft $261
Subdivision West Springfield Village
MLS Listing ID VAFX1130066
Sold Date 06/30/20
Style Colonial
Bedrooms 4
Full Baths 3
Half Baths 1
HOA Y/N N
Abv Grd Liv Area 1,620
Originating Board BRIGHT
Year Built 1966
Annual Tax Amount $5,976
Tax Year 2020
Lot Size 0.328 Acres
Acres 0.33
Property Description
MULTIPLE OFFERS RECEIVED Welcome to this beautiful colonial situated in the highly sought after neighborhood of West Springfield Village and assigned to the West Springfield School's cluster. Walk right in to a completely renovated main level with an open floor plan, you will be welcomed by a spacious living room and a separate formal dining room with new recessed lighting, neutral paint and hardwood floors through out. The kitchen boasts granite countertops, top of the line stainless steel appliances, gas stove, recessed lights, updated cabinets and a large sliding door that opens up to the rear patio and garden areas. This main level is nicely set up for entertaining and enjoyment.The upper level features the master bedroom with two closets and its master bathroom. 2nd, 3rd and 4th bedrooms share a full bathroom. All baths have been remodeled as well! Hardwood floors underneath carpet.Fully finished basement offers a spacious family room, laundry area and a full bath. All Windows replaced in 2016.Only blocks away from the Springfield Golf Country Club, Whole Foods, Village West Community Pool and Old Keene Mill's vibrant shopping and restaurants area. Easy access to popular walking trails like the Pohick Creek Stream Valley Park for the hiking and biking lovers. This established neighborhood hosts a variety of nearby commuting opportunities: Located close to a bus route to Franconia-Springfield metro station and Springfield Towne Center. Minutes to VRE-Rolling Rd Station. Easily accessible to Rt. 286/289 Fairfax Co Pkwy, Ft Belvoir, the Beltway.NO HOA! Walk to WS Elementary and minutes away from West Springfield High School, so convenient location, location, location.
Location
State VA
County Fairfax
Zoning 131
Rooms
Other Rooms Living Room, Dining Room, Primary Bedroom, Bedroom 2, Bedroom 3, Bedroom 4, Kitchen, Foyer, Laundry, Recreation Room, Bathroom 1, Bathroom 2, Primary Bathroom, Half Bath
Basement Full, Improved, Heated, Fully Finished, Daylight, Full, Rear Entrance, Walkout Stairs
Interior
Interior Features Attic, Carpet, Formal/Separate Dining Room, Recessed Lighting
Heating Forced Air
Cooling Central A/C
Equipment Built-In Microwave, Dishwasher, Disposal, Dryer, Icemaker, Refrigerator, Stove, Stainless Steel Appliances, Washer
Furnishings No
Fireplace N
Window Features Energy Efficient,Double Pane
Appliance Built-In Microwave, Dishwasher, Disposal, Dryer, Icemaker, Refrigerator, Stove, Stainless Steel Appliances, Washer
Heat Source Natural Gas
Laundry Basement, Dryer In Unit, Has Laundry, Lower Floor, Washer In Unit
Exterior
Garage Spaces 3.0
Fence Rear, Privacy
Waterfront N
Water Access N
Accessibility None, Other
Total Parking Spaces 3
Garage N
Building
Story 3
Sewer Public Septic, Public Sewer
Water Public
Architectural Style Colonial
Level or Stories 3
Additional Building Above Grade, Below Grade
New Construction N
Schools
Elementary Schools West Springfield
Middle Schools Irving
High Schools West Springfield
School District Fairfax County Public Schools
Others
Senior Community No
Tax ID 0892 07 0001
Ownership Fee Simple
SqFt Source Assessor
Security Features Monitored,Surveillance Sys
Special Listing Condition Standard
Read Less Info
Want to know what your home might be worth? Contact us for a FREE valuation!

Our team is ready to help you sell your home for the highest possible price ASAP

Bought with Gabriela Elizabeth Duarte Miranda • RE/MAX Allegiance

43777 Central Station Dr, Suite 390, Ashburn, VA, 20147, United States
GET MORE INFORMATION






