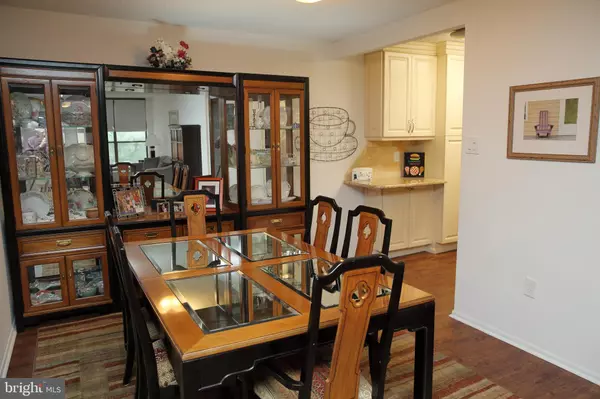$285,000
$300,000
5.0%For more information regarding the value of a property, please contact us for a free consultation.
2 Beds
2 Baths
1,518 SqFt
SOLD DATE : 01/28/2022
Key Details
Sold Price $285,000
Property Type Condo
Sub Type Condo/Co-op
Listing Status Sold
Purchase Type For Sale
Square Footage 1,518 sqft
Price per Sqft $187
Subdivision Plymouth Hills
MLS Listing ID PAMC2005466
Sold Date 01/28/22
Style Unit/Flat
Bedrooms 2
Full Baths 2
Condo Fees $817/mo
HOA Y/N N
Abv Grd Liv Area 1,518
Originating Board BRIGHT
Year Built 1974
Annual Tax Amount $3,234
Tax Year 2021
Lot Dimensions x 0.00
Property Description
Everything new, kitchen bathrooms flooring . One of the largest condo's here at Plymouth Hill 1518 sq ft 2 bedroom with den. . Simple living no maintenance. The community is centrally located mere minutes from the Plymouth Meeting Mall, loads of restaurants and shops and the entrance to the PA turnpike is just around the corner! As you approach the community, you ll find a gated entrance with a 24 hour guard on duty for extra security. The oversized parking lot providing ample spots for both you and your guests. A secured entrance leads you into the bright and sunny lobby, the perfect welcome home every day. A sitting area is set up to catch up with neighbors or guests before leading you to the elevators or stairs.
Location
State PA
County Montgomery
Area Plymouth Twp (10649)
Zoning RESIDENTIAL
Rooms
Other Rooms Bonus Room
Main Level Bedrooms 2
Interior
Interior Features Ceiling Fan(s), Dining Area, Flat, Kitchen - Gourmet, Pantry, Walk-in Closet(s), Other
Hot Water Electric
Heating Wall Unit
Cooling Wall Unit
Equipment Built-In Range, Built-In Microwave, Dishwasher, Disposal, Dryer, Microwave, Refrigerator, Washer
Appliance Built-In Range, Built-In Microwave, Dishwasher, Disposal, Dryer, Microwave, Refrigerator, Washer
Heat Source Electric
Exterior
Amenities Available Basketball Courts, Billiard Room, Club House, Common Grounds, Elevator, Exercise Room, Extra Storage, Fitness Center, Game Room, Gated Community, Library, Meeting Room, Newspaper Service, Party Room, Picnic Area, Pool - Outdoor, Security, Swimming Pool, Tennis Courts
Water Access N
Accessibility Elevator, No Stairs, Other
Garage N
Building
Story 1
Unit Features Mid-Rise 5 - 8 Floors
Sewer Public Sewer
Water Public
Architectural Style Unit/Flat
Level or Stories 1
Additional Building Above Grade, Below Grade
New Construction N
Schools
School District Colonial
Others
Pets Allowed Y
HOA Fee Include Air Conditioning,All Ground Fee,Common Area Maintenance,Electricity,Ext Bldg Maint,Health Club,Heat,Insurance,Lawn Care Front,Lawn Care Rear,Lawn Care Side,Lawn Maintenance,Management,Parking Fee,Pool(s),Recreation Facility,Reserve Funds,Road Maintenance,Security Gate,Sewer,Snow Removal,Trash,Water
Senior Community No
Tax ID 49-00-04106-822
Ownership Condominium
Special Listing Condition Standard
Pets Description Case by Case Basis
Read Less Info
Want to know what your home might be worth? Contact us for a FREE valuation!

Our team is ready to help you sell your home for the highest possible price ASAP

Bought with Patrick D Joos • Keller Williams Real Estate-Blue Bell

43777 Central Station Dr, Suite 390, Ashburn, VA, 20147, United States
GET MORE INFORMATION






