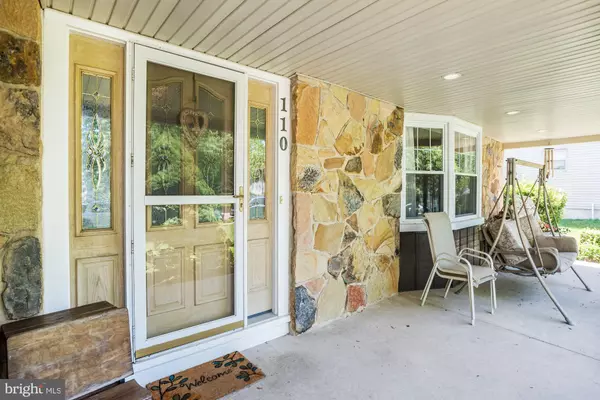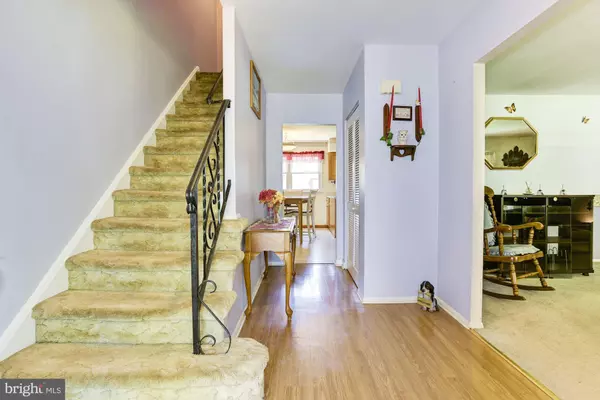$302,000
$295,000
2.4%For more information regarding the value of a property, please contact us for a free consultation.
4 Beds
3 Baths
3,044 SqFt
SOLD DATE : 08/31/2020
Key Details
Sold Price $302,000
Property Type Single Family Home
Sub Type Detached
Listing Status Sold
Purchase Type For Sale
Square Footage 3,044 sqft
Price per Sqft $99
Subdivision Swedes Run
MLS Listing ID NJBL374026
Sold Date 08/31/20
Style Colonial
Bedrooms 4
Full Baths 2
Half Baths 1
HOA Y/N N
Abv Grd Liv Area 2,044
Originating Board BRIGHT
Year Built 1972
Annual Tax Amount $8,821
Tax Year 2019
Lot Size 10,560 Sqft
Acres 0.24
Lot Dimensions 80.00 x 132.00
Property Description
Welcome to the established neighborhood of Swedes Run! The 4 bedroom, 2.5 bath home has been taken care of by the same family for over 20 years. Upon entering the front door you can see the eat-in kitchen with the family room off to the side making entertaining easy. The family room features exposed wooden beams and a brick, wood-burning fireplace to keep you warm in the winter. Off the family room is a 14x20 sunroom. The home also features a formal living and dining room providing plenty of natural light. On the front side of the family room there is a laundry room which leads out to the 2-car garage and a side door. A half bath is just around the corner from the family room. Upstairs you will find the master suite with an updated bath and shower stall. There are 3 additional bedrooms which are all decent size as well as a full bath with a tub and shower. A full waterproofed finished basement with 2 rooms that could be used as an office, playroom or workout room plus a large area to use for additional entertaining, gives the home even more living area. Owner has solar panels which are part of the monthly payment and transferable. Roof was installed in 2015. Hot tub is included with the home sale and as-is. Conveniently located near Route 295, Route 130, and a short drive to Philadelphia and the shore points! ***HOME WARRANTY INCLUDED*** Come take a look at you new home today!
Location
State NJ
County Burlington
Area Delran Twp (20310)
Zoning RESIDENTIAL
Rooms
Other Rooms Living Room, Dining Room, Primary Bedroom, Bedroom 2, Bedroom 3, Kitchen, Family Room, Basement, Bedroom 1, Sun/Florida Room, Laundry, Bathroom 1, Primary Bathroom
Basement Fully Finished
Interior
Interior Features Carpet, Ceiling Fan(s), Family Room Off Kitchen, Kitchen - Eat-In, Primary Bath(s), Pantry, WhirlPool/HotTub
Hot Water Natural Gas
Heating Forced Air
Cooling Central A/C
Fireplaces Number 1
Fireplaces Type Wood
Fireplace Y
Heat Source Natural Gas
Laundry Main Floor
Exterior
Exterior Feature Screened, Porch(es)
Garage Garage - Front Entry, Garage Door Opener
Garage Spaces 4.0
Water Access N
Accessibility None
Porch Screened, Porch(es)
Attached Garage 2
Total Parking Spaces 4
Garage Y
Building
Story 2
Sewer Public Sewer
Water Public
Architectural Style Colonial
Level or Stories 2
Additional Building Above Grade, Below Grade
New Construction N
Schools
Elementary Schools Millbridge
Middle Schools Delran
High Schools Delran
School District Delran Township Public Schools
Others
Senior Community No
Tax ID 10-00184-00006
Ownership Fee Simple
SqFt Source Assessor
Security Features Non-Monitored
Acceptable Financing Cash, Conventional, FHA, FHA 203(k), VA
Listing Terms Cash, Conventional, FHA, FHA 203(k), VA
Financing Cash,Conventional,FHA,FHA 203(k),VA
Special Listing Condition Standard
Read Less Info
Want to know what your home might be worth? Contact us for a FREE valuation!

Our team is ready to help you sell your home for the highest possible price ASAP

Bought with Francis Davish • Keller Williams Realty - Wildwood Crest

43777 Central Station Dr, Suite 390, Ashburn, VA, 20147, United States
GET MORE INFORMATION






