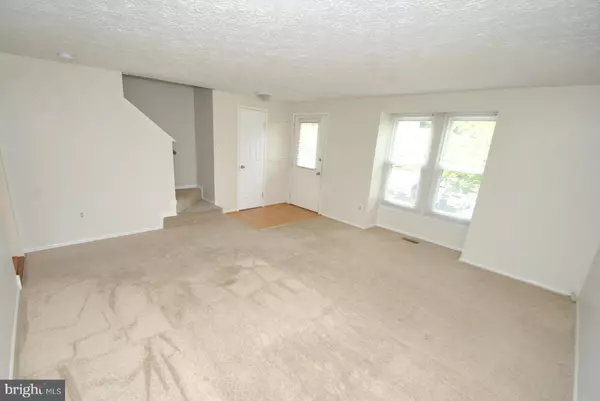$244,900
$244,900
For more information regarding the value of a property, please contact us for a free consultation.
3 Beds
2 Baths
1,760 SqFt
SOLD DATE : 09/22/2021
Key Details
Sold Price $244,900
Property Type Townhouse
Sub Type End of Row/Townhouse
Listing Status Sold
Purchase Type For Sale
Square Footage 1,760 sqft
Price per Sqft $139
Subdivision Upton Village North
MLS Listing ID MDBC2007584
Sold Date 09/22/21
Style Colonial
Bedrooms 3
Full Baths 2
HOA Fees $35/mo
HOA Y/N Y
Abv Grd Liv Area 1,460
Originating Board BRIGHT
Year Built 1986
Annual Tax Amount $3,109
Tax Year 2021
Lot Size 4,399 Sqft
Acres 0.1
Property Description
THE ONE YOU HAVE BEEN WAITING FOR THIS END OF GROUP TOWN HOME IS LOCATED NEXT TO AN ABUNDANCE OF TREES TO ENJOY TRANQUIL EVENINGS ON THE DECK WHILE GRILLING, BIRD WATCHING, READING, ETC. FEATURES INCLUDE: NEWER ROOF, UPDATED EAT IN KITCHEN WITH GORGEOUS HARDWOOD FLOORS AND PASS THROUGH TO LIVING ROOM, LARGE OWNERS BEDROOM WITH EXTRA CLOSET SPACE, 2 ADDITIONAL BEDROOMS AND FULL BATH ON UPPER LEVEL, FULLY FINISHED WALKOUT LOWER LEVEL WITH ADDITIONAL FULL BATH AND SEPARATE LAUNDRY/UTILITY ROOM FOR EXTRA STORAGE SPACE, 2 DECKS WITH STEPS (UPPER AND LOWER) TO EXTRA LARGE FULLY FENCED IN REAR YARD, UPDATED REPLACEMENT WINDOWS AND TOO MUCH MORE TO LIST HERE!
Location
State MD
County Baltimore
Zoning RR
Rooms
Other Rooms Living Room, Primary Bedroom, Bedroom 2, Bedroom 3, Kitchen, Family Room, Basement
Basement Rear Entrance, Sump Pump, Daylight, Full, Full, Improved, Walkout Level, Fully Finished
Interior
Interior Features Kitchen - Eat-In, Kitchen - Country, Wood Floors, Upgraded Countertops, Floor Plan - Traditional
Hot Water Electric
Heating Forced Air
Cooling Central A/C
Equipment Disposal, Dishwasher, Dryer, Exhaust Fan, Microwave, Washer, Stove, Refrigerator
Fireplace N
Window Features Double Pane
Appliance Disposal, Dishwasher, Dryer, Exhaust Fan, Microwave, Washer, Stove, Refrigerator
Heat Source Electric
Exterior
Exterior Feature Deck(s)
Amenities Available Common Grounds
Waterfront N
Water Access N
View Trees/Woods
Roof Type Asphalt
Accessibility None
Porch Deck(s)
Garage N
Building
Lot Description Corner
Story 2
Sewer Public Sewer
Water Public
Architectural Style Colonial
Level or Stories 2
Additional Building Above Grade, Below Grade
New Construction N
Schools
School District Baltimore County Public Schools
Others
HOA Fee Include Common Area Maintenance
Senior Community No
Tax ID 04111900013047
Ownership Fee Simple
SqFt Source Assessor
Special Listing Condition Standard
Read Less Info
Want to know what your home might be worth? Contact us for a FREE valuation!

Our team is ready to help you sell your home for the highest possible price ASAP

Bought with Maria Vila • Cummings & Co. Realtors

43777 Central Station Dr, Suite 390, Ashburn, VA, 20147, United States
GET MORE INFORMATION






