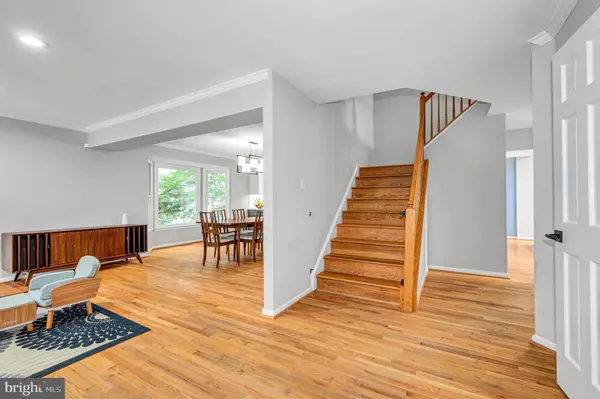$1,088,000
$985,000
10.5%For more information regarding the value of a property, please contact us for a free consultation.
5 Beds
4 Baths
4,150 SqFt
SOLD DATE : 09/24/2021
Key Details
Sold Price $1,088,000
Property Type Single Family Home
Sub Type Detached
Listing Status Sold
Purchase Type For Sale
Square Footage 4,150 sqft
Price per Sqft $262
Subdivision Kensington Heights
MLS Listing ID MDMC2008336
Sold Date 09/24/21
Style Colonial
Bedrooms 5
Full Baths 3
Half Baths 1
HOA Fees $31/ann
HOA Y/N Y
Abv Grd Liv Area 3,250
Originating Board BRIGHT
Year Built 1993
Annual Tax Amount $8,603
Tax Year 2021
Lot Size 6,323 Sqft
Acres 0.15
Property Description
Introducing 10728 Casper. Everything has been updated, and it is ready for your family.
Casper offers LOCATION, SIZE, AAA CONDITION and it's Move-in ready. Huge sun-filled Colonial with great floor plan on quiet neighborhood street. 4500 Square feet on three levels includes three fireplaces, HW Floors and 2nd level carpeting. A private master suite w/ sitting room awaits you. The large walk out basement includes a guest suite, great for a nanny, parent, or guests. Casper is close to Metro, MARC, the Beltway, and Downtown Silver Spring as well as shopping and more. A full list of upgrades and improvements will be found in the documents folder. Nothing left undone......Everything improved or updated including the Kitchen, Baths , and many of the windows with quality materials. We even upgraded the attic insulation. There is simply nothing left to do but make an offer. Contact Allan Ginsburg listing agent for a private showing.
Location
State MD
County Montgomery
Zoning R60
Rooms
Basement Fully Finished
Interior
Interior Features Breakfast Area, Combination Dining/Living, Crown Moldings, Floor Plan - Open, Floor Plan - Traditional, Primary Bath(s), Recessed Lighting, Wet/Dry Bar, WhirlPool/HotTub, Window Treatments, Wood Floors
Hot Water Natural Gas
Heating Central
Cooling Central A/C
Fireplaces Number 3
Furnishings No
Fireplace Y
Heat Source Natural Gas
Exterior
Exterior Feature Deck(s)
Garage Garage - Front Entry, Inside Access
Garage Spaces 2.0
Waterfront N
Water Access N
Accessibility None
Porch Deck(s)
Attached Garage 2
Total Parking Spaces 2
Garage Y
Building
Story 2
Sewer Public Sewer
Water Public
Architectural Style Colonial
Level or Stories 2
Additional Building Above Grade, Below Grade
New Construction N
Schools
Elementary Schools Oakland Terrace
Middle Schools Newport Mill
High Schools Albert Einstein
School District Montgomery County Public Schools
Others
Pets Allowed Y
HOA Fee Include Common Area Maintenance
Senior Community No
Tax ID 161302914942
Ownership Fee Simple
SqFt Source Assessor
Special Listing Condition Standard
Pets Description No Pet Restrictions
Read Less Info
Want to know what your home might be worth? Contact us for a FREE valuation!

Our team is ready to help you sell your home for the highest possible price ASAP

Bought with James M Holland • Donna Kerr Group

43777 Central Station Dr, Suite 390, Ashburn, VA, 20147, United States
GET MORE INFORMATION






