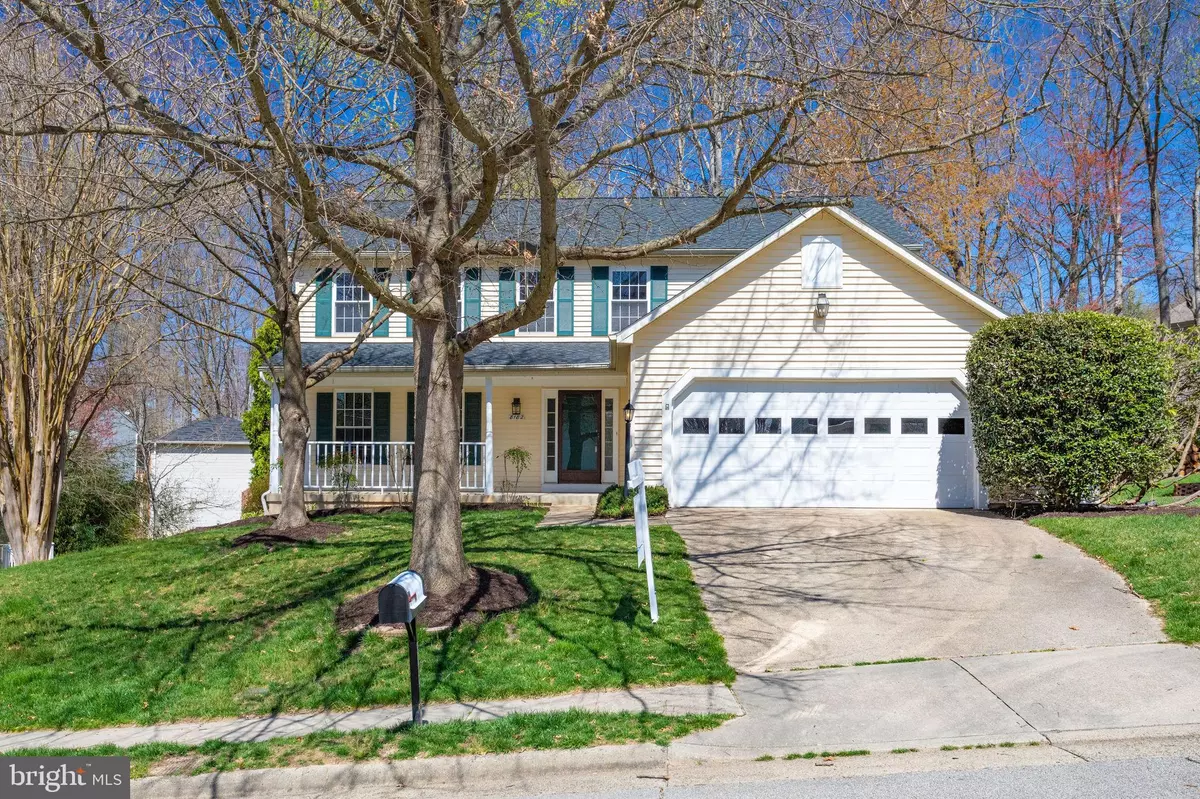$680,000
$679,999
For more information regarding the value of a property, please contact us for a free consultation.
5 Beds
4 Baths
3,058 SqFt
SOLD DATE : 05/07/2020
Key Details
Sold Price $680,000
Property Type Single Family Home
Sub Type Detached
Listing Status Sold
Purchase Type For Sale
Square Footage 3,058 sqft
Price per Sqft $222
Subdivision Middle Valley
MLS Listing ID VAFX1111334
Sold Date 05/07/20
Style Colonial
Bedrooms 5
Full Baths 3
Half Baths 1
HOA Y/N N
Abv Grd Liv Area 2,464
Originating Board BRIGHT
Year Built 1985
Annual Tax Amount $7,546
Tax Year 2020
Lot Size 9,918 Sqft
Acres 0.23
Property Description
Back to market as previous buyers financing fell through. Welcome Home! This spectacular, stunning move-in ready 5 bedroom / 3.5 bath Hamilton style is located in the highly sought after Middle Valley community and school district (Hunt Valley/Irving/West Springfield High) with many upgrades. The house features a large front porch, expert landscaping with irrigation system, quiet and peaceful backyard, cozy screened porch and composite decks(2015), brand new roof(2019), new water heater(2019), new range(2019), upgraded gourmet kitchen(2020), upgraded powder room and hallway bathroom(2020), fresh paint and new carpet throughout, inviting family room with brick fireplace, 5 bedrooms upper level, the master suite has been expanded and renovated with a custom tile shower and relaxing bathtub, fully finished walk-out basement with a spacious recreation area. 2 car garages. Just mins to Metro, NGA, Ft Belvoir, 395/495, Pentagon, DC, Fairfax Co Pkwy. A must see!
Location
State VA
County Fairfax
Zoning 130
Rooms
Other Rooms Living Room, Dining Room, Primary Bedroom, Bedroom 2, Bedroom 3, Bedroom 4, Kitchen, Family Room, Foyer, Bedroom 1, Laundry, Recreation Room, Bonus Room, Primary Bathroom, Full Bath, Half Bath
Basement Daylight, Full, Fully Finished, Outside Entrance
Interior
Hot Water Natural Gas
Heating Heat Pump(s)
Cooling Central A/C
Fireplaces Number 1
Heat Source Electric
Laundry Basement, Dryer In Unit, Washer In Unit
Exterior
Exterior Feature Porch(es), Deck(s), Screened
Garage Garage - Front Entry, Garage Door Opener
Garage Spaces 2.0
Waterfront N
Water Access N
Roof Type Unknown
Accessibility 2+ Access Exits, Level Entry - Main
Porch Porch(es), Deck(s), Screened
Attached Garage 2
Total Parking Spaces 2
Garage Y
Building
Story 3+
Sewer Public Sewer
Water Public
Architectural Style Colonial
Level or Stories 3+
Additional Building Above Grade, Below Grade
New Construction N
Schools
Elementary Schools Hunt Valley
Middle Schools Irving
High Schools West Springfield
School District Fairfax County Public Schools
Others
Pets Allowed Y
Senior Community No
Tax ID 0982 11060057
Ownership Fee Simple
SqFt Source Estimated
Acceptable Financing Cash, Conventional, FHA, VA
Listing Terms Cash, Conventional, FHA, VA
Financing Cash,Conventional,FHA,VA
Special Listing Condition Standard
Pets Description No Pet Restrictions
Read Less Info
Want to know what your home might be worth? Contact us for a FREE valuation!

Our team is ready to help you sell your home for the highest possible price ASAP

Bought with Ania Cress • KW United

43777 Central Station Dr, Suite 390, Ashburn, VA, 20147, United States
GET MORE INFORMATION






