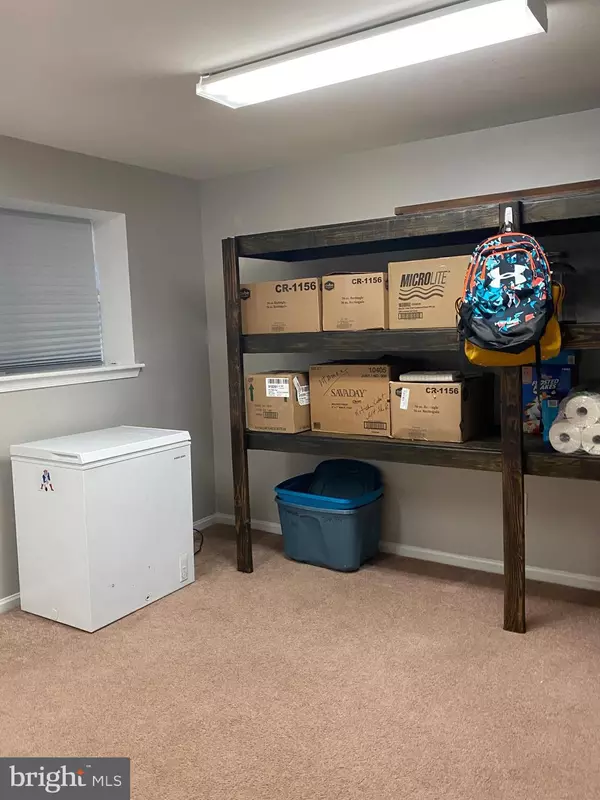$224,000
$219,900
1.9%For more information regarding the value of a property, please contact us for a free consultation.
3 Beds
2 Baths
2,280 SqFt
SOLD DATE : 10/30/2020
Key Details
Sold Price $224,000
Property Type Townhouse
Sub Type Interior Row/Townhouse
Listing Status Sold
Purchase Type For Sale
Square Footage 2,280 sqft
Price per Sqft $98
Subdivision Frenchtown Woods
MLS Listing ID DENC507256
Sold Date 10/30/20
Style Colonial
Bedrooms 3
Full Baths 1
Half Baths 1
HOA Fees $7/ann
HOA Y/N Y
Abv Grd Liv Area 1,800
Originating Board BRIGHT
Year Built 1997
Annual Tax Amount $2,021
Tax Year 2020
Lot Size 2,178 Sqft
Acres 0.05
Lot Dimensions 20.00 x 107.80
Property Description
Be Prepared to Fall in Love. 38 Versailles Court is the home you have been waiting for ! Meticulously maintained and updated. Bright and spacious. This home is completely move-in ready. Enter foyer, storage for shoes and coats, large family room/office/play room on right side, finished laundry/storage/office in rear. Steps lead to Main floor offering large living room with new sliders leading to 11x10 deck, staircase to access back yard. Dining room, eat-in kitchen with pantry, Stainless dishwasher and stove. First floor consists of beautiful laminate flooring. Half bath. Freshly painted. Master bedroom has separate vanity and sink. Vaulted ceiling and fan, Large walk in-closet. 2 other bedrooms. More upgrades include newer heater, air conditioning unit, medicine cabinet, most light fixtures upgraded within the past 5 years, the list goes on! Within the 5 mile radius of Newark Charter School. Mark your calendars. Conveniently located off Rt. 40, Close to major routes, Minutes from Newark, Wilmington, Philadelphia, etc. Close to Shopping, Schools and Transportation. Great Value! Make this home yours. Showings start on August 22. Schedule your tour today.
Location
State DE
County New Castle
Area Newark/Glasgow (30905)
Zoning NCTH
Rooms
Other Rooms Living Room, Dining Room, Primary Bedroom, Bedroom 2, Bedroom 3, Kitchen, Family Room, Laundry, Other
Basement Full
Interior
Hot Water Natural Gas
Heating Forced Air
Cooling Central A/C
Flooring Laminated, Partially Carpeted
Heat Source Natural Gas
Laundry Lower Floor
Exterior
Garage Spaces 2.0
Utilities Available Cable TV, Phone, Water Available, Sewer Available
Water Access N
Roof Type Pitched,Shingle
Accessibility None
Total Parking Spaces 2
Garage N
Building
Story 3
Sewer Public Sewer
Water Public
Architectural Style Colonial
Level or Stories 3
Additional Building Above Grade, Below Grade
Structure Type Dry Wall
New Construction N
Schools
Elementary Schools Brader
Middle Schools Gauger-Cobbs
High Schools Glasgow
School District Christina
Others
Pets Allowed Y
Senior Community No
Tax ID 11-025.20-116
Ownership Fee Simple
SqFt Source Assessor
Security Features 24 hour security
Acceptable Financing Cash, Conventional, FHA, VA
Horse Property N
Listing Terms Cash, Conventional, FHA, VA
Financing Cash,Conventional,FHA,VA
Special Listing Condition Standard
Pets Description Case by Case Basis
Read Less Info
Want to know what your home might be worth? Contact us for a FREE valuation!

Our team is ready to help you sell your home for the highest possible price ASAP

Bought with Lauren Cox • Coldwell Banker Chesapeake Real Estate

43777 Central Station Dr, Suite 390, Ashburn, VA, 20147, United States
GET MORE INFORMATION






