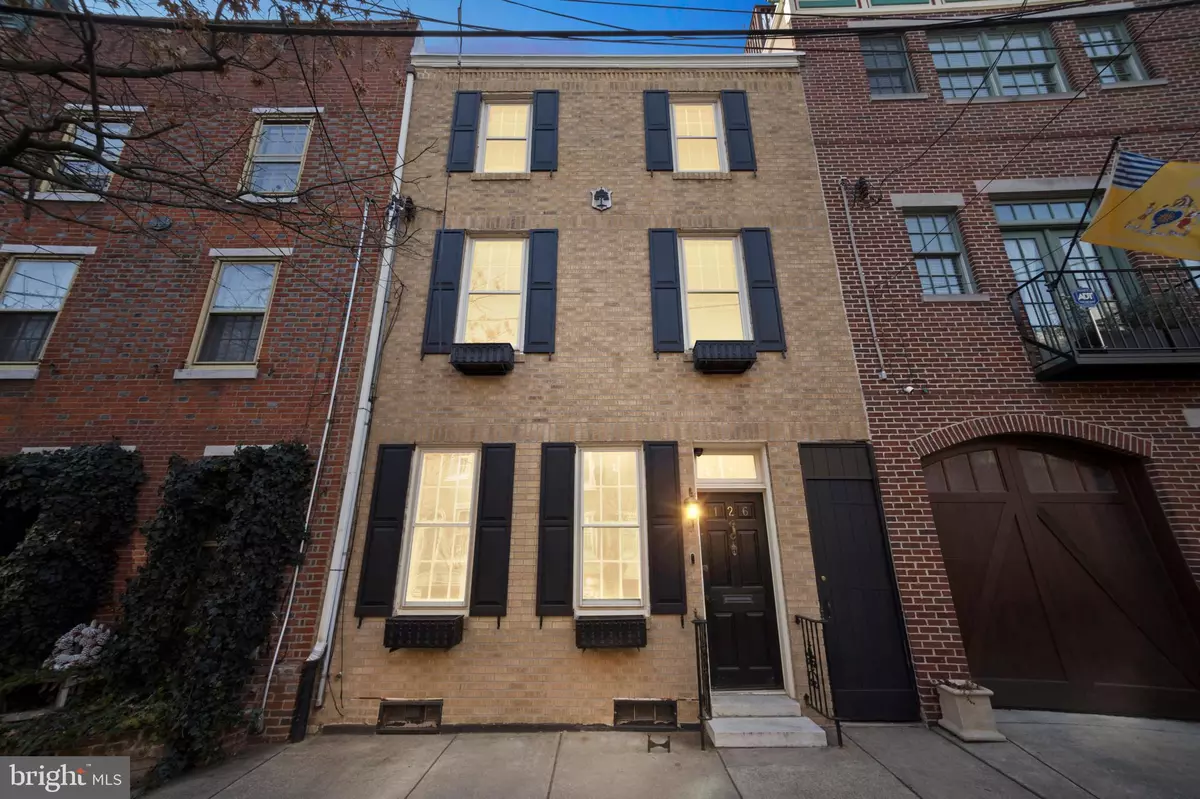$778,500
$795,000
2.1%For more information regarding the value of a property, please contact us for a free consultation.
4 Beds
3 Baths
1,920 SqFt
SOLD DATE : 04/19/2022
Key Details
Sold Price $778,500
Property Type Townhouse
Sub Type End of Row/Townhouse
Listing Status Sold
Purchase Type For Sale
Square Footage 1,920 sqft
Price per Sqft $405
Subdivision Queen Village
MLS Listing ID PAPH2086134
Sold Date 04/19/22
Style Straight Thru
Bedrooms 4
Full Baths 2
Half Baths 1
HOA Y/N N
Abv Grd Liv Area 1,920
Originating Board BRIGHT
Year Built 1860
Annual Tax Amount $7,505
Tax Year 2022
Lot Size 1,168 Sqft
Acres 0.03
Lot Dimensions 20.00 x 58.00
Property Description
Location couldn't be more convenient (Walk Score: 93) with this recently upgraded 20 foot wide interior townhome within the Meredith School Catchment. This beautiful home offers 4 bedrooms and 2.5 bathrooms and almost 2,000 sq ft of space. Full of recent upgrades including: refinished hardwood floors, new paint, new furnace, new hot water heater and new roof.
The main living area is bright and airy with Simply White walls giving it a sophisticated look. Any style can fit the flexible layout of this home. The family room is spacious and welcomes you as soon as you enter. The dining room features gorgeous glass entry doors and a beautiful chandelier, leading to an open kitchen featuring upscale appliances, tile backsplash, plenty of tall cabinets for storage and a large bay window allowing plenty of natural light to stream in. Upstairs, three generous bedrooms are accompanied by a full bathroom off the hallway. The 4th bedroom takes up the entire top level with a dedicated full bath and plenty of closet and storage space, perfect for a home office. Downstairs, the basement is extra wide with plenty of space for recreation and entertaining. The front of the basement is carpeted making it ready for playroom use. There is a small wet bar with cabinets plus a convenient half bath. Outside, off the kitchen is a private patio with enough space to set up an outdoor kitchen and dining area. The fenced-in backyard provides ample privacy with a private alley to the street.
Kenilworth is a great street close to shops and restaurants including: Headhouse Farmers Market, Headhouse Books, Bridget Foys, Crybaby Pasta, Royal Sushi, Spruce Street Harbor Park and lots more! Easy freeway access to I-95 gets you quickly down to Wilmington or up to Princeton and everywhere in between. Walking distance to parks (Shot Tower Recreation Center, Mario Lanza Park, Weccacoe Playground and Three Bears Park) and convenient public transportation plus ample street parking make 126 Kenilworth a great place to live! Make an appointment to see this home today!
Location
State PA
County Philadelphia
Area 19147 (19147)
Zoning RSA5
Rooms
Other Rooms Living Room, Dining Room, Bedroom 2, Bedroom 3, Bedroom 4, Kitchen, Basement, Foyer, Bedroom 1, Laundry, Storage Room, Utility Room, Attic, Full Bath, Half Bath
Basement Partially Finished
Interior
Interior Features Bar, Ceiling Fan(s)
Hot Water Natural Gas
Heating Radiant
Cooling Central A/C, Ceiling Fan(s)
Fireplace N
Heat Source Natural Gas
Laundry Basement
Exterior
Exterior Feature Breezeway, Wrap Around
Water Access N
Accessibility None
Porch Breezeway, Wrap Around
Garage N
Building
Story 3
Foundation Slab
Sewer Public Sewer
Water Public
Architectural Style Straight Thru
Level or Stories 3
Additional Building Above Grade, Below Grade
New Construction N
Schools
School District The School District Of Philadelphia
Others
Senior Community No
Tax ID 023045800
Ownership Fee Simple
SqFt Source Assessor
Security Features Smoke Detector
Special Listing Condition Standard
Read Less Info
Want to know what your home might be worth? Contact us for a FREE valuation!

Our team is ready to help you sell your home for the highest possible price ASAP

Bought with Non Member • Non Subscribing Office

43777 Central Station Dr, Suite 390, Ashburn, VA, 20147, United States
GET MORE INFORMATION






