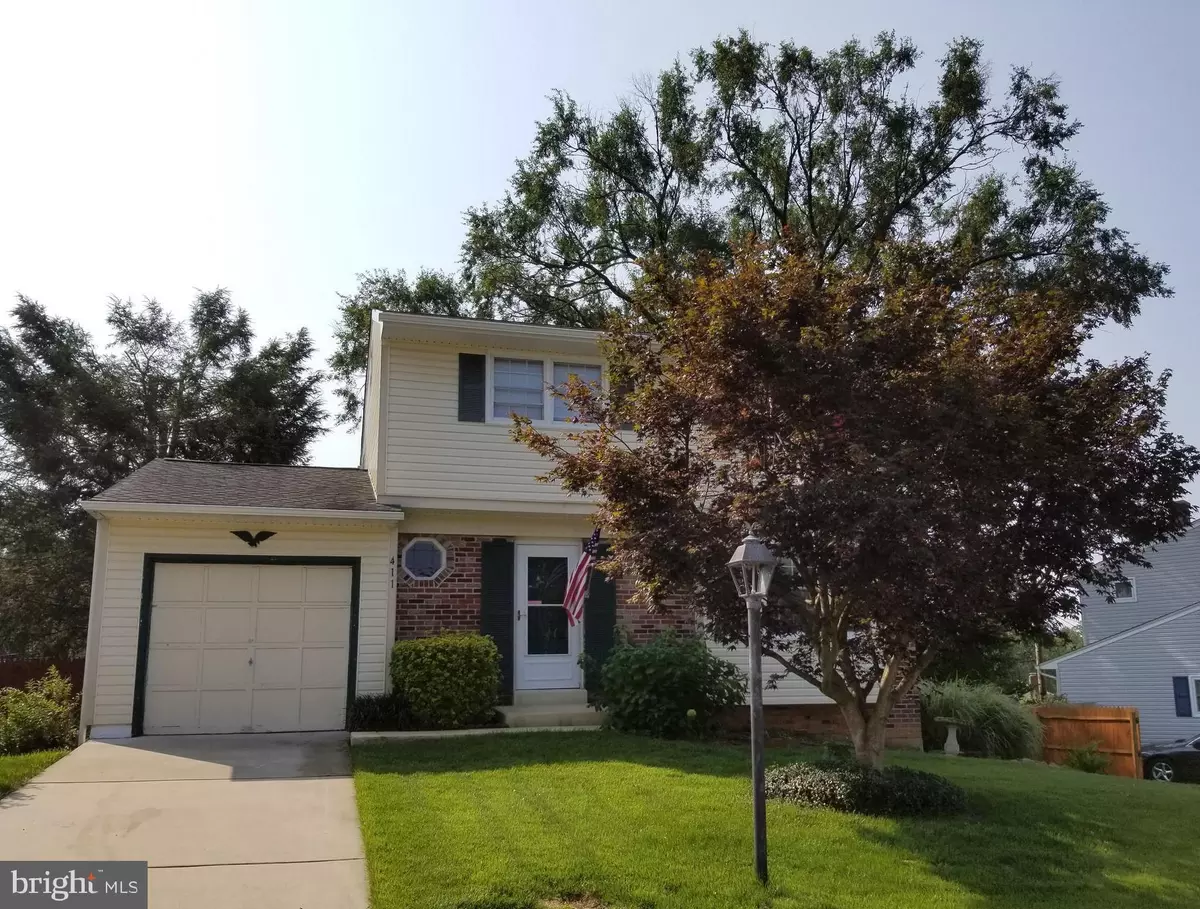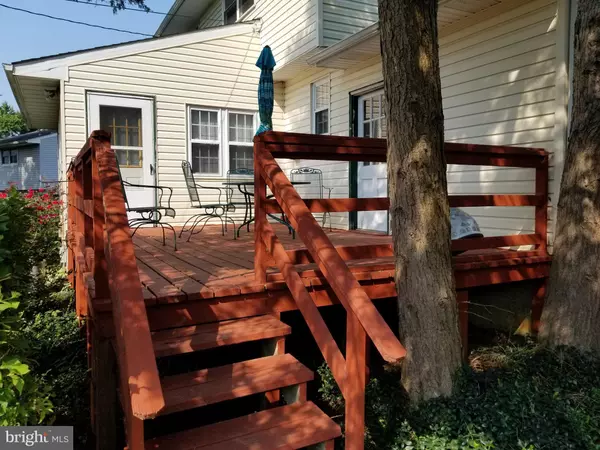$269,000
$269,900
0.3%For more information regarding the value of a property, please contact us for a free consultation.
4 Beds
2 Baths
1,350 SqFt
SOLD DATE : 12/01/2020
Key Details
Sold Price $269,000
Property Type Single Family Home
Sub Type Detached
Listing Status Sold
Purchase Type For Sale
Square Footage 1,350 sqft
Price per Sqft $199
Subdivision Sycamore Gardens
MLS Listing ID DENC507418
Sold Date 12/01/20
Style Colonial
Bedrooms 4
Full Baths 1
Half Baths 1
HOA Y/N N
Abv Grd Liv Area 1,350
Originating Board BRIGHT
Year Built 1961
Annual Tax Amount $2,147
Tax Year 2020
Lot Size 6,970 Sqft
Acres 0.16
Lot Dimensions 94.50 x 100.00
Property Description
Welcome to 411 Brewster Drive in sought after Sycamore Gardens! Lovely two story offers 4 bedrooms, 1.5 baths, one car attached garage, nicely appointed first floor 12 X 20 family room w/ brick wall you can put in a woodstove & tons of windows for enjoying your morning coffee, Deck, fenced yard, nicely landscaped, L-shaped Den on lower level with bar. Home offers NEW ROOF, new carpet in LR, DR and hallway on main floor, completely refinished hardwood floors are gleaming on 2nd floor, HWH is 2 yrs old, newer range and dishwasher. Kitchen with oak cabinets opens to the family room for a nice contemporary feeling. Community has a parks, is close to shopping, bus line, University of Delaware and more. Include on your tour today. Prime Newark location.
Location
State DE
County New Castle
Area Newark/Glasgow (30905)
Zoning NC6.5
Rooms
Basement Full, Fully Finished
Main Level Bedrooms 4
Interior
Interior Features Carpet, Wood Floors
Hot Water Natural Gas
Heating Forced Air
Cooling Central A/C
Heat Source Natural Gas
Laundry Basement
Exterior
Garage Garage - Front Entry, Garage - Rear Entry, Garage Door Opener, Inside Access, Oversized
Garage Spaces 6.0
Fence Fully, Wood
Utilities Available Natural Gas Available, Cable TV Available
Water Access N
Accessibility None
Attached Garage 1
Total Parking Spaces 6
Garage Y
Building
Lot Description Landscaping, Rear Yard, SideYard(s), Front Yard
Story 3
Foundation Concrete Perimeter
Sewer Public Sewer
Water Public
Architectural Style Colonial
Level or Stories 3
Additional Building Above Grade, Below Grade
New Construction N
Schools
School District Christina
Others
Senior Community No
Tax ID 08-060.10-186
Ownership Fee Simple
SqFt Source Assessor
Acceptable Financing Cash, Conventional, FHA, VA
Listing Terms Cash, Conventional, FHA, VA
Financing Cash,Conventional,FHA,VA
Special Listing Condition Standard
Read Less Info
Want to know what your home might be worth? Contact us for a FREE valuation!

Our team is ready to help you sell your home for the highest possible price ASAP

Bought with Angela Allen • Patterson-Schwartz-Newark

43777 Central Station Dr, Suite 390, Ashburn, VA, 20147, United States
GET MORE INFORMATION






