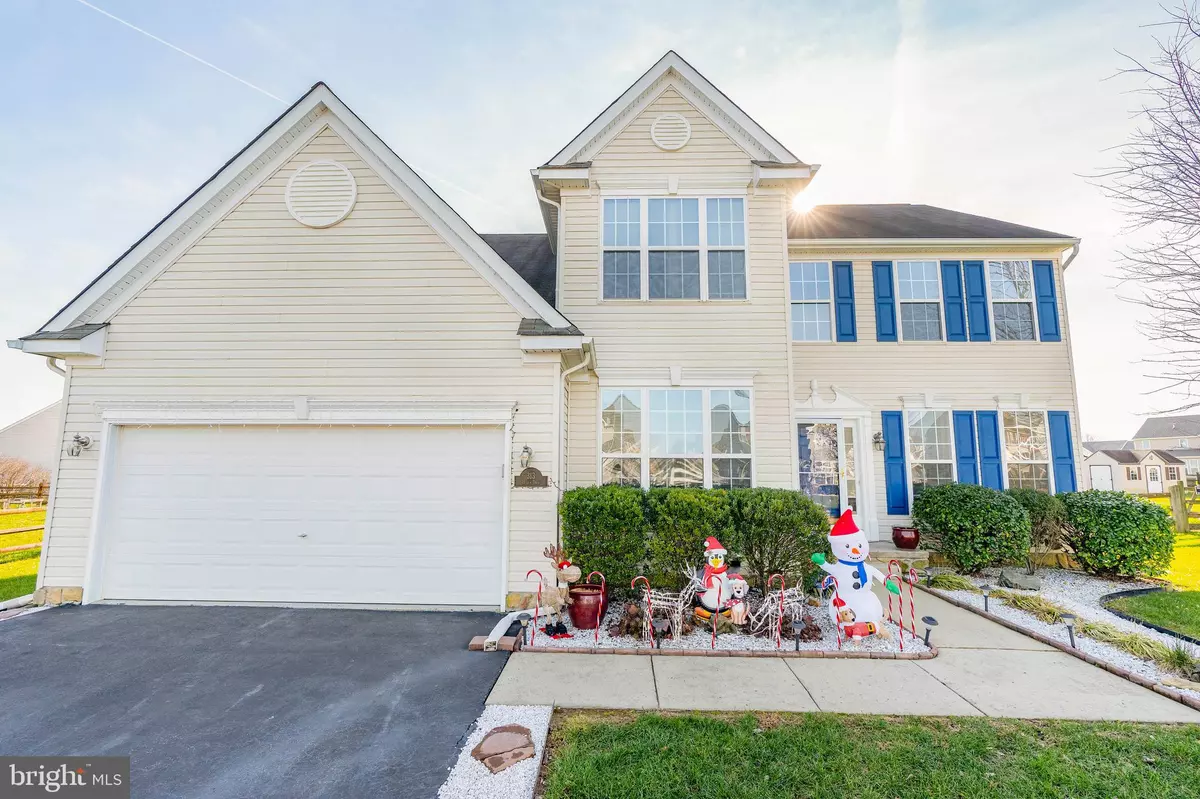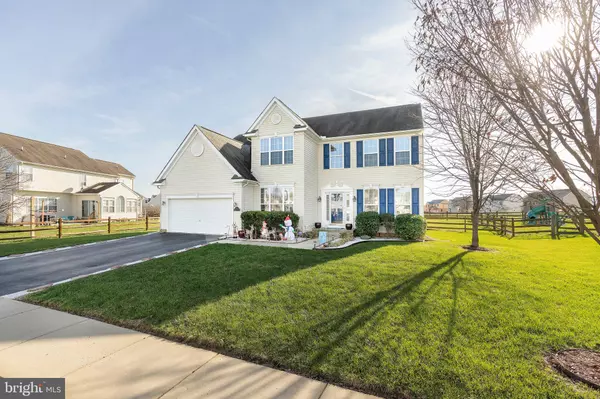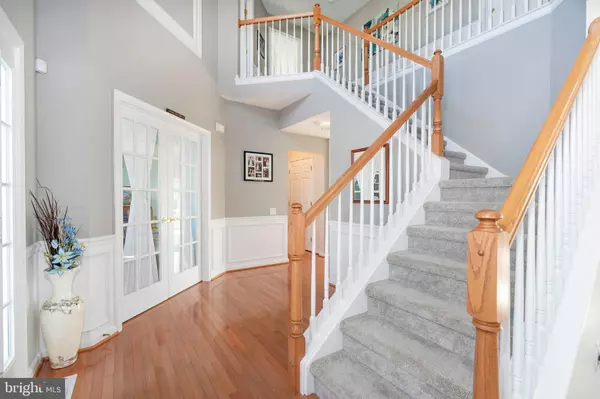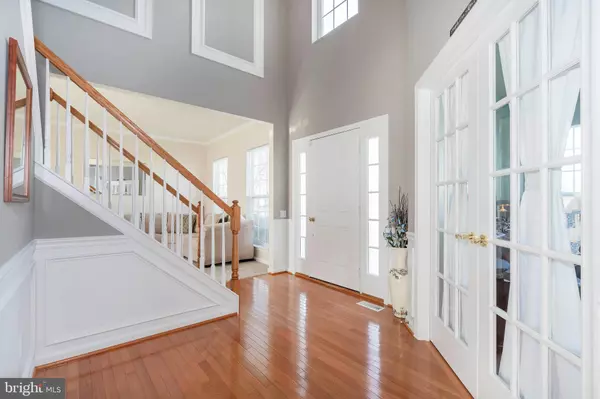$385,000
$375,000
2.7%For more information regarding the value of a property, please contact us for a free consultation.
4 Beds
3 Baths
2,500 SqFt
SOLD DATE : 02/26/2021
Key Details
Sold Price $385,000
Property Type Single Family Home
Sub Type Detached
Listing Status Sold
Purchase Type For Sale
Square Footage 2,500 sqft
Price per Sqft $154
Subdivision Townsend Village
MLS Listing ID DENC518238
Sold Date 02/26/21
Style Colonial
Bedrooms 4
Full Baths 2
Half Baths 1
HOA Fees $25/ann
HOA Y/N Y
Abv Grd Liv Area 2,500
Originating Board BRIGHT
Year Built 2006
Annual Tax Amount $3,137
Tax Year 2020
Lot Size 10,890 Sqft
Acres 0.25
Lot Dimensions 0.00 x 0.00
Property Description
Welcome to 313 Helen Dr in the community of Townsend Village. This 4 bedroom, 2.5 bathroom home is move-in ready and waiting for its next owner. Upon entry you'll notice the gleaming hardwood floors, 2 story foyer and half turn staircase. To your right is the living room and dining room. To the left you'll see french doors that open to a home office, perfect for current work from home conditions. The kitchen features granite countertops, newly installed backsplash, recess lighting and updated fixtures. Most of the flooring on the first floor was recently upgraded. Upstairs you'll find 4 large bedrooms including the spacious main bedroom with attached bathroom along with a large walk in closet. The backyard features a spacious deck and patio perfect for relaxing and catching some fresh air after a long day of work and/or virtual school. Schedule your private tour today!
Location
State DE
County New Castle
Area South Of The Canal (30907)
Zoning 25R1A
Rooms
Basement Full
Interior
Hot Water Natural Gas
Heating Forced Air, Heat Pump(s)
Cooling Central A/C
Fireplaces Number 1
Heat Source Natural Gas
Exterior
Fence Split Rail
Water Access N
Accessibility None
Garage N
Building
Story 2
Sewer Public Sewer
Water Public
Architectural Style Colonial
Level or Stories 2
Additional Building Above Grade, Below Grade
New Construction N
Schools
School District Appoquinimink
Others
Senior Community No
Tax ID 25-003.00-101
Ownership Fee Simple
SqFt Source Assessor
Acceptable Financing Conventional, FHA, Cash
Listing Terms Conventional, FHA, Cash
Financing Conventional,FHA,Cash
Special Listing Condition Standard
Read Less Info
Want to know what your home might be worth? Contact us for a FREE valuation!

Our team is ready to help you sell your home for the highest possible price ASAP

Bought with Sue A Leek • Coldwell Banker Realty

43777 Central Station Dr, Suite 390, Ashburn, VA, 20147, United States
GET MORE INFORMATION






