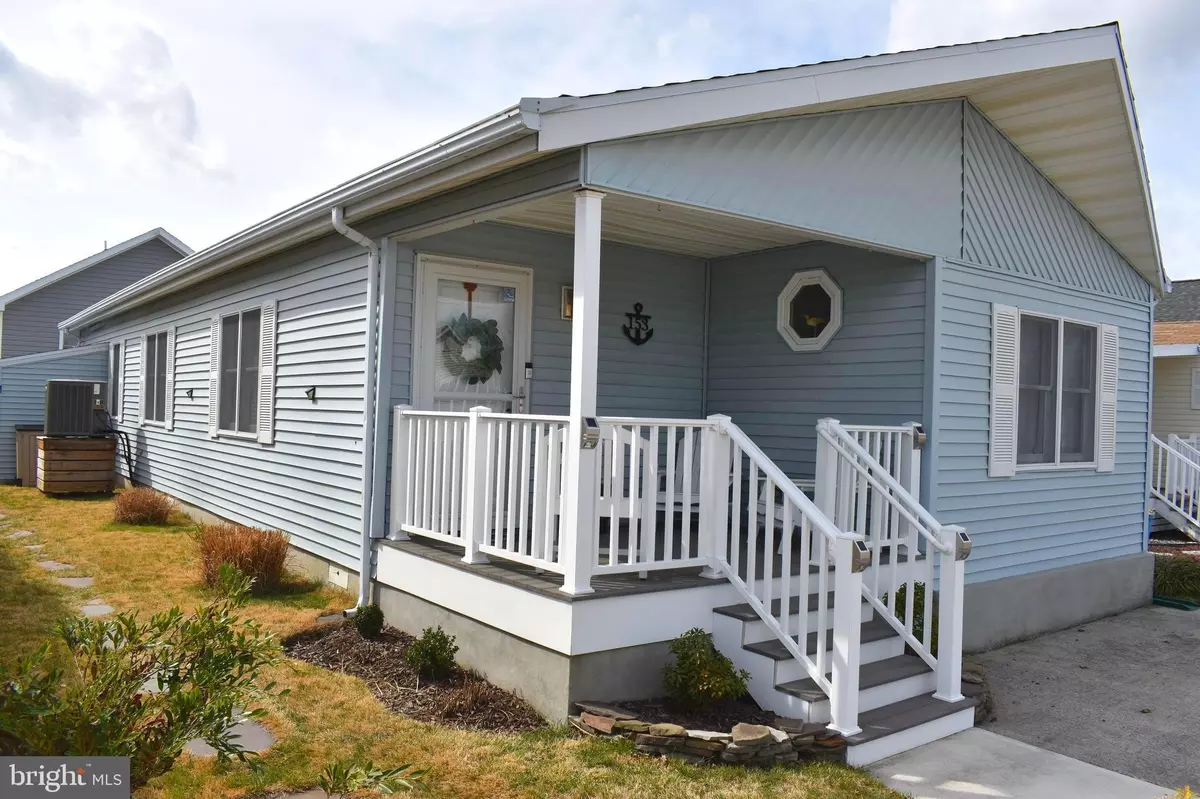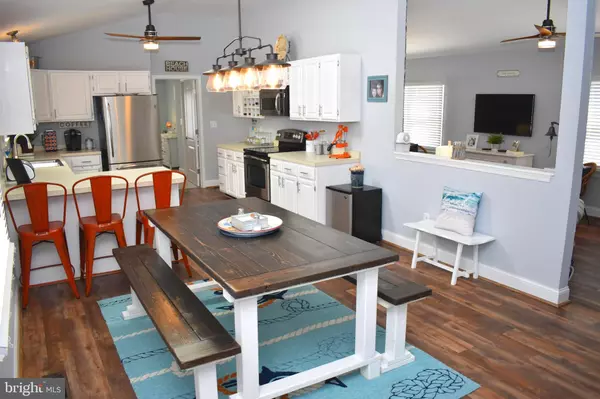$475,000
$475,000
For more information regarding the value of a property, please contact us for a free consultation.
3 Beds
2 Baths
1,315 SqFt
SOLD DATE : 04/14/2022
Key Details
Sold Price $475,000
Property Type Single Family Home
Sub Type Detached
Listing Status Sold
Purchase Type For Sale
Square Footage 1,315 sqft
Price per Sqft $361
Subdivision Montego Bay
MLS Listing ID MDWO2006286
Sold Date 04/14/22
Style Ranch/Rambler
Bedrooms 3
Full Baths 2
HOA Fees $27/ann
HOA Y/N Y
Abv Grd Liv Area 1,315
Originating Board BRIGHT
Year Built 1973
Annual Tax Amount $2,388
Tax Year 2022
Lot Size 3,600 Sqft
Acres 0.08
Lot Dimensions 0.00 x 0.00
Property Description
Perfect time to buy your beach home in time for the summer season! This beautiful home in Montego Bay is waiting for new owners. It features three bedrooms and a bonus room presently used as an additional bedroom that could also be a den or office. This GEM sleeps 9, has vaulted ceilings, and boasts spacious/meticulously remodeled rooms throughout. The exterior is maintenance free. Sit on the front porch and enjoy the peace and quiet provided by ocean living. This amenity filled community offers two full sized swimming pools, shuffleboard courts, 9- hole mini golf course, tennis courts, 8-acre wildlife sanctuary/park area next to pond, 5-acre pond with blacktop walking/jogging path, bay front boardwalk with three fishing piers and canal front fishing & crabbing area. This home is turn key and ready to go with almost all of the furnishings conveying with the sale. Community has low HOA dues and easy access to Maryland's ocean front beaches.
Note: Seller is in process of installing granite counters in the kitchen. This install will be done prior to closing.
Location
State MD
County Worcester
Area Bayside Interior (83)
Zoning TR
Rooms
Other Rooms Primary Bedroom, Bedroom 2, Bedroom 3, Kitchen, Family Room, Den, Foyer, Primary Bathroom, Full Bath
Main Level Bedrooms 3
Interior
Interior Features Carpet, Ceiling Fan(s), Entry Level Bedroom, Family Room Off Kitchen, Floor Plan - Traditional, Kitchen - Eat-In, Kitchen - Table Space, Primary Bath(s), Stall Shower, Tub Shower, Walk-in Closet(s)
Hot Water Electric
Heating Forced Air
Cooling Central A/C, Ceiling Fan(s)
Equipment Built-In Microwave, Dishwasher, Dryer, Icemaker, Oven/Range - Electric, Refrigerator, Stainless Steel Appliances, Washer
Furnishings Partially
Appliance Built-In Microwave, Dishwasher, Dryer, Icemaker, Oven/Range - Electric, Refrigerator, Stainless Steel Appliances, Washer
Heat Source Electric
Laundry Main Floor
Exterior
Exterior Feature Patio(s), Porch(es)
Garage Spaces 2.0
Amenities Available Pier/Dock, Pool - Outdoor, Shuffleboard, Tennis Courts, Water/Lake Privileges, Jog/Walk Path
Waterfront N
Water Access Y
Water Access Desc Fishing Allowed
Roof Type Architectural Shingle
Accessibility None
Porch Patio(s), Porch(es)
Total Parking Spaces 2
Garage N
Building
Lot Description Level
Story 1
Foundation Block
Sewer Public Sewer
Water Public
Architectural Style Ranch/Rambler
Level or Stories 1
Additional Building Above Grade, Below Grade
Structure Type Dry Wall,9'+ Ceilings
New Construction N
Schools
School District Worcester County Public Schools
Others
Senior Community No
Tax ID 2410201756
Ownership Fee Simple
SqFt Source Assessor
Special Listing Condition Standard
Read Less Info
Want to know what your home might be worth? Contact us for a FREE valuation!

Our team is ready to help you sell your home for the highest possible price ASAP

Bought with Wesley K. Sides • Keller Williams Realty Delmarva

43777 Central Station Dr, Suite 390, Ashburn, VA, 20147, United States
GET MORE INFORMATION






