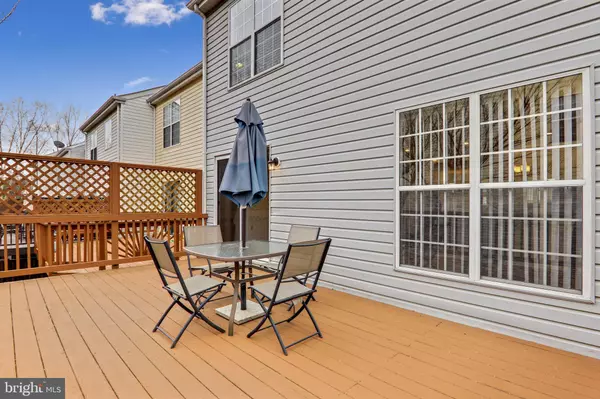$571,000
$569,000
0.4%For more information regarding the value of a property, please contact us for a free consultation.
3 Beds
4 Baths
2,204 SqFt
SOLD DATE : 04/10/2020
Key Details
Sold Price $571,000
Property Type Townhouse
Sub Type Interior Row/Townhouse
Listing Status Sold
Purchase Type For Sale
Square Footage 2,204 sqft
Price per Sqft $259
Subdivision Decoverly
MLS Listing ID MDMC697364
Sold Date 04/10/20
Style Colonial
Bedrooms 3
Full Baths 2
Half Baths 2
HOA Fees $121/mo
HOA Y/N Y
Abv Grd Liv Area 1,804
Originating Board BRIGHT
Year Built 1992
Annual Tax Amount $5,322
Tax Year 2020
Lot Size 1,980 Sqft
Acres 0.05
Lot Dimensions 1980
Property Description
ATT ALL AGENTS*******IF YOU ARE PLANNING TO WRITE I MUST HAVE IT BY 3:00 PM ON MONDAY MARCH 9TH Please***********The house will be open on Saturday from 12:00-3:00 and Sunday From 12:00 - 4:00****** Beautifully updated 3 BR, 2/2 baths with Gllaminghardwood floor throughout the house but lower-level,1 car garage and Brick front townhome in an incredible location Near Crown! Upon entry, you see the open space of the large living & Dinning room with an Electric Fireplace, recessed lighting & sliding door to a large deck. the updated gourmet kitchen with stainless appliances on 2016 & beautiful cabinets. The owner's suite boasts vaulted ceilings and a renovated bathroom with a beautiful large luxury custom shower & double vanity 2017 & walking closet. Fully finished lower level area with Laminate Flooring 2014 is another great space for entertaining with gas fireplace, Large powder room, laundry area with Front load Washer & Dryer w /Pedestals-2013, walkout level to the private fenced backyard..1 attached garage with Coplay Garage Door and Chamberlain Garage Door Motor 2018 & additional parking on driveway. Walking distance to Crown Gaithersburg restaurants and amenities, minutes drive Washingtonian Rio and only a few turns away from Sam Eig Hwy Exit 9 I-270. Bryant AC/COIL HVAC System 2019 & Gas Furnace 2011, updated water Heather **** MUST SEE!
Location
State MD
County Montgomery
Zoning R60
Rooms
Other Rooms Living Room, Dining Room, Primary Bedroom, Bedroom 2, Bedroom 3, Kitchen, Foyer, Recreation Room, Bathroom 2, Primary Bathroom, Half Bath
Basement Fully Finished, Walkout Level
Interior
Hot Water Natural Gas
Heating Central
Cooling Central A/C
Flooring Hardwood, Laminated
Fireplaces Number 1
Fireplaces Type Mantel(s)
Equipment Built-In Microwave, Dishwasher, Disposal, Dryer - Front Loading, Exhaust Fan, Icemaker, Oven/Range - Gas, ENERGY STAR Clothes Washer, Refrigerator, Stainless Steel Appliances, Washer - Front Loading
Furnishings Yes
Fireplace Y
Window Features Skylights,Sliding
Appliance Built-In Microwave, Dishwasher, Disposal, Dryer - Front Loading, Exhaust Fan, Icemaker, Oven/Range - Gas, ENERGY STAR Clothes Washer, Refrigerator, Stainless Steel Appliances, Washer - Front Loading
Heat Source Natural Gas
Laundry Lower Floor
Exterior
Exterior Feature Deck(s)
Parking Features Garage - Front Entry
Garage Spaces 1.0
Water Access N
Roof Type Shingle
Accessibility Other
Porch Deck(s)
Attached Garage 1
Total Parking Spaces 1
Garage Y
Building
Lot Description Level
Story 3+
Sewer Public Sewer
Water Public
Architectural Style Colonial
Level or Stories 3+
Additional Building Above Grade, Below Grade
Structure Type Cathedral Ceilings
New Construction N
Schools
School District Montgomery County Public Schools
Others
HOA Fee Include Common Area Maintenance,Pool(s),Recreation Facility,Road Maintenance,Snow Removal,Trash
Senior Community No
Tax ID 160902972172
Ownership Fee Simple
SqFt Source Estimated
Security Features Carbon Monoxide Detector(s),Smoke Detector,Sprinkler System - Indoor
Horse Property N
Special Listing Condition Standard
Read Less Info
Want to know what your home might be worth? Contact us for a FREE valuation!

Our team is ready to help you sell your home for the highest possible price ASAP

Bought with James C Wu • Compass

43777 Central Station Dr, Suite 390, Ashburn, VA, 20147, United States
GET MORE INFORMATION






