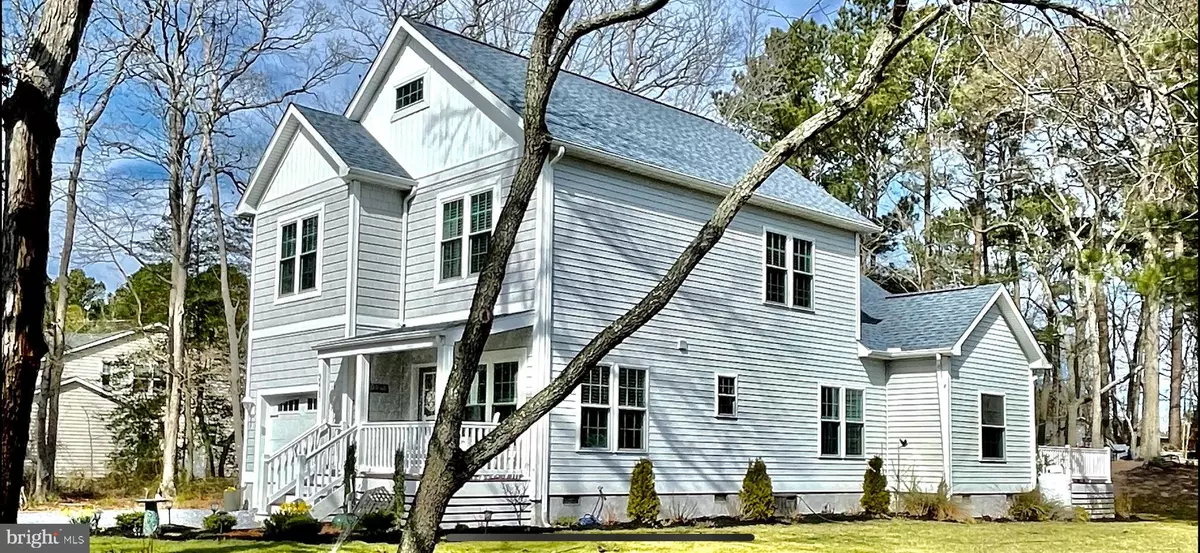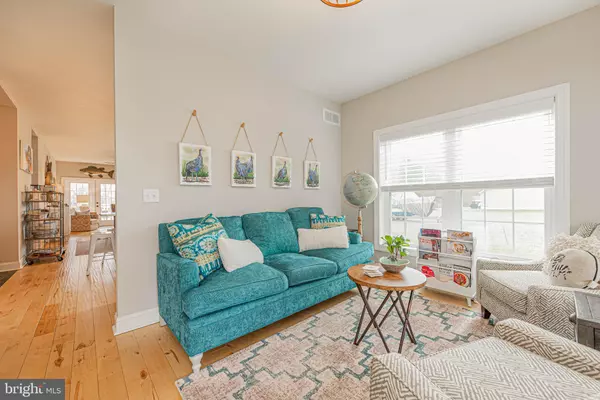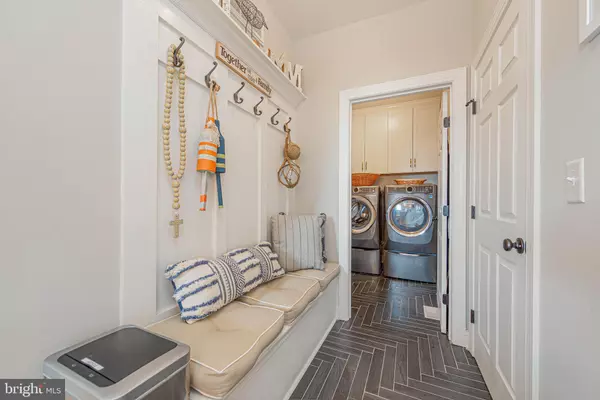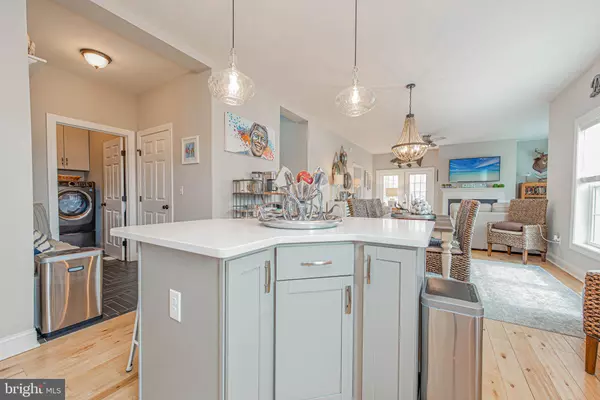$799,900
$799,900
For more information regarding the value of a property, please contact us for a free consultation.
3 Beds
3 Baths
2,500 SqFt
SOLD DATE : 04/29/2022
Key Details
Sold Price $799,900
Property Type Single Family Home
Sub Type Detached
Listing Status Sold
Purchase Type For Sale
Square Footage 2,500 sqft
Price per Sqft $319
Subdivision None Available
MLS Listing ID DESU2017754
Sold Date 04/29/22
Style Coastal
Bedrooms 3
Full Baths 2
Half Baths 1
HOA Y/N N
Abv Grd Liv Area 2,500
Originating Board BRIGHT
Year Built 2018
Lot Size 10,213 Sqft
Acres 0.23
Property Description
Open House Sunday, March 13, 10 am-2 pm
1.4 miles to the Boardwalk, no HOA
Located in unincorporated. Sussex, Ocean View
City sewer, private well.
This lovely like new Coastal 3 bedroom 2 1/2 bath, with additional unfinished space ready to expand is nestled up against the Assowoman Canal.
Although you dont own to the canal you have direct access to the water to drop in your kayaks or a crab trap.
Plenty of room for everyone including one bonus room, den, living room so plenty of space to spread out.
Custom kitchen, separate laundry room with storage. You and guests will enjoy the large lot, garage for one, and driveway for 4.
A large outdoor shower with custom bluestone pavers and a large back deck are just a few of the extras
Gas burning fireplace, Electrolux washer and dryer,upgraded water softener, 2 1/2 inch cordless blinds
The two extra unfinished spaces are ready for your design.
Whether you would like to add two more bedrooms and two baths or add one-bedroom bath and a large bonus room its your choice.
Quiet neighborhood, no HOA, and close to the beach what are you waiting for?
Open House Saturday & Sunday
One owner is a licensed agent
Location
State DE
County Sussex
Area Baltimore Hundred (31001)
Zoning MR
Rooms
Main Level Bedrooms 3
Interior
Interior Features Attic, Ceiling Fan(s), Kitchen - Island, Pantry, Tub Shower, Window Treatments, Wood Floors
Hot Water 60+ Gallon Tank
Heating Central
Cooling Central A/C
Fireplaces Number 1
Fireplaces Type Gas/Propane
Equipment Built-In Microwave, Built-In Range, Disposal, Dryer, ENERGY STAR Dishwasher, ENERGY STAR Refrigerator, Icemaker, Oven - Self Cleaning, Oven/Range - Gas, Washer, Water Heater - High-Efficiency
Fireplace Y
Window Features Screens
Appliance Built-In Microwave, Built-In Range, Disposal, Dryer, ENERGY STAR Dishwasher, ENERGY STAR Refrigerator, Icemaker, Oven - Self Cleaning, Oven/Range - Gas, Washer, Water Heater - High-Efficiency
Heat Source Electric
Laundry Main Floor
Exterior
Exterior Feature Porch(es), Deck(s)
Garage Garage - Front Entry
Garage Spaces 1.0
Waterfront N
Water Access N
View Canal
Accessibility None
Porch Porch(es), Deck(s)
Attached Garage 1
Total Parking Spaces 1
Garage Y
Building
Story 2
Foundation Crawl Space
Sewer Public Sewer
Water Private
Architectural Style Coastal
Level or Stories 2
Additional Building Above Grade
New Construction N
Schools
Elementary Schools Lord Baltimore
High Schools Sussex Central
School District Indian River
Others
Pets Allowed Y
Senior Community No
Tax ID 134-17.00-270.00
Ownership Fee Simple
SqFt Source Estimated
Acceptable Financing Cash, Conventional, FHA, VA
Listing Terms Cash, Conventional, FHA, VA
Financing Cash,Conventional,FHA,VA
Special Listing Condition Standard
Pets Description No Pet Restrictions
Read Less Info
Want to know what your home might be worth? Contact us for a FREE valuation!

Our team is ready to help you sell your home for the highest possible price ASAP

Bought with Patrice A Bentz • Keller Williams Realty

43777 Central Station Dr, Suite 390, Ashburn, VA, 20147, United States
GET MORE INFORMATION






