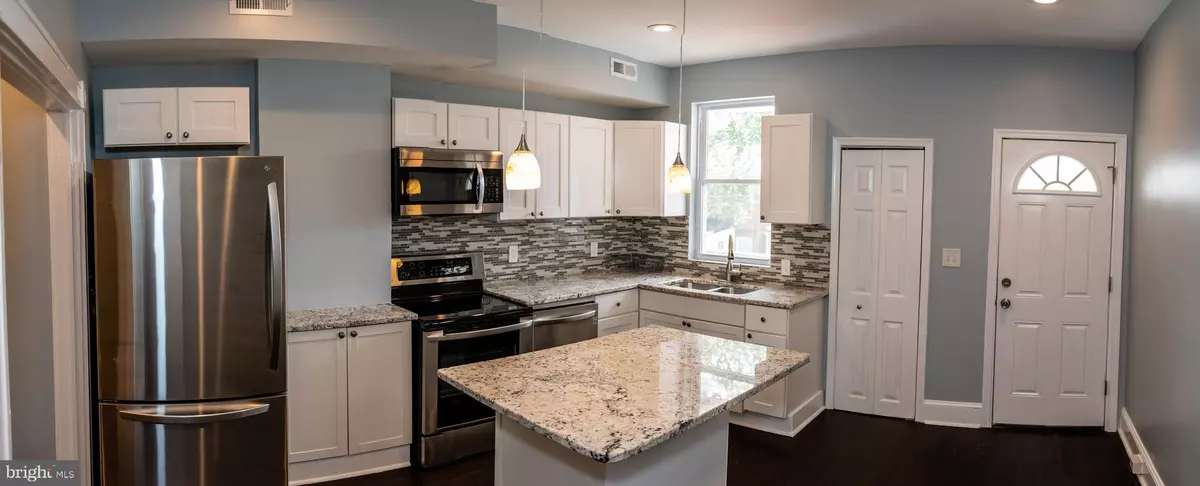$205,000
$199,900
2.6%For more information regarding the value of a property, please contact us for a free consultation.
3 Beds
3 Baths
1,870 SqFt
SOLD DATE : 10/14/2021
Key Details
Sold Price $205,000
Property Type Townhouse
Sub Type Interior Row/Townhouse
Listing Status Sold
Purchase Type For Sale
Square Footage 1,870 sqft
Price per Sqft $109
Subdivision Waverly
MLS Listing ID MDBA2009074
Sold Date 10/14/21
Style Colonial,Federal
Bedrooms 3
Full Baths 2
Half Baths 1
HOA Y/N N
Abv Grd Liv Area 1,340
Originating Board BRIGHT
Year Built 1927
Annual Tax Amount $2,905
Tax Year 2021
Property Description
Beautiful brick row home in the heart of Waverly. The cozy front porch and wide-open floor plan with original hardwood floors greet then, leads you to an upgraded custom kitchen with a unique granite island and stainless appliances. Kitchen also boasts exceptional enhancements such as a combination of recessed and drop lights as well as a beautiful mosaic tile backsplash which accents the modern feel. The main level is completed with a convenient half bath.
The fully finished basement can be transformed into a separate living space with its own full bathroom and separate entrance from backyard, perfect for sharing.
Upstairs has 2 large bedrooms with ceiling fans throughout and a third bedroom which perfectly doubles as an office. There is also another full bath on this level.
Waverly is a tucked away neighborhood that has a walking score of 87 and is central to Johns Hopkins, Wyman Park, Lake Montebello and step from Stadium Place. Come see this lovely, charming home while it lasts.
Location
State MD
County Baltimore City
Zoning R-7
Direction North
Rooms
Basement Rear Entrance, Full, Fully Finished, Daylight, Partial
Interior
Interior Features Kitchen - Gourmet, Breakfast Area, Kitchen - Island, Kitchen - Table Space, Upgraded Countertops, Crown Moldings, Wood Floors, Floor Plan - Open
Hot Water Natural Gas
Heating Forced Air
Cooling Central A/C, Ceiling Fan(s)
Flooring Hardwood, Carpet
Equipment Washer/Dryer Hookups Only, Dishwasher, Refrigerator, Oven/Range - Gas, Microwave
Fireplace N
Appliance Washer/Dryer Hookups Only, Dishwasher, Refrigerator, Oven/Range - Gas, Microwave
Heat Source Natural Gas
Exterior
Garage Garage - Rear Entry
Garage Spaces 1.0
Waterfront N
Water Access N
Roof Type Flat
Accessibility Other
Attached Garage 1
Total Parking Spaces 1
Garage Y
Building
Story 3
Foundation Block
Sewer Public Sewer
Water Public
Architectural Style Colonial, Federal
Level or Stories 3
Additional Building Above Grade, Below Grade
Structure Type High
New Construction N
Schools
School District Baltimore City Public Schools
Others
Senior Community No
Tax ID 0309204058A058
Ownership Fee Simple
SqFt Source Estimated
Acceptable Financing FHA, Conventional, Cash, VA
Listing Terms FHA, Conventional, Cash, VA
Financing FHA,Conventional,Cash,VA
Special Listing Condition Standard
Read Less Info
Want to know what your home might be worth? Contact us for a FREE valuation!

Our team is ready to help you sell your home for the highest possible price ASAP

Bought with Erica M Washington • Keller Williams Integrity

43777 Central Station Dr, Suite 390, Ashburn, VA, 20147, United States
GET MORE INFORMATION






