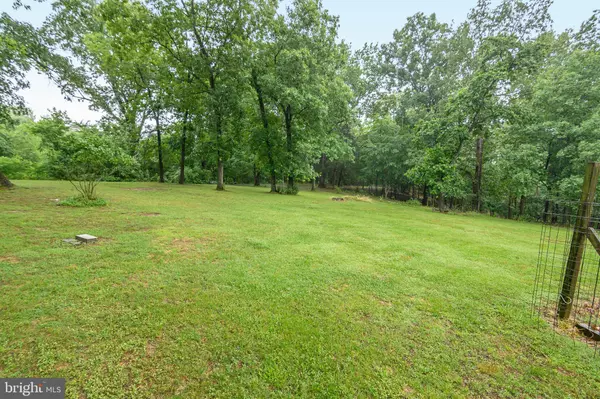$299,000
$299,000
For more information regarding the value of a property, please contact us for a free consultation.
3 Beds
2 Baths
1,480 SqFt
SOLD DATE : 08/27/2020
Key Details
Sold Price $299,000
Property Type Single Family Home
Sub Type Detached
Listing Status Sold
Purchase Type For Sale
Square Footage 1,480 sqft
Price per Sqft $202
Subdivision Poca Bella Farm
MLS Listing ID VAWR140574
Sold Date 08/27/20
Style Ranch/Rambler
Bedrooms 3
Full Baths 2
HOA Fees $22/ann
HOA Y/N Y
Abv Grd Liv Area 1,480
Originating Board BRIGHT
Year Built 1987
Annual Tax Amount $1,693
Tax Year 2020
Lot Size 5.000 Acres
Acres 5.0
Property Description
Beautiful Ranch home with great views of the mountains and Skyline Drive. This home features a open floor plan with high vaulted ceilings and one level living. A large master suite, with a huge master bath complete with Jacuzzi tub. Great room has 2 sliding glass doors that step out to a gorgeous wrap around deck with it's own brick built grill. While on the wrap around deck you will have amazing views of the Shenandoah National Park as well as all kinds of wildlife. This 5 acre parcel is in the Poca Bella Farms community that includes river access to the south branch of the Shenandoah River, so bring your kayaks, canoes, and fishing poles. Lot also has a fenced in vegetable garden and formerly housed chickens in the coup. If you are looking for the country life where you can grow your own vegetables, or raise your own free range chickens, or maybe just enjoy the views of the spectacular Shenandoah Mountains, this could be your home.
Location
State VA
County Warren
Zoning A
Direction East
Rooms
Main Level Bedrooms 3
Interior
Hot Water Electric
Heating Heat Pump(s), Forced Air
Cooling Central A/C
Equipment Built-In Microwave, Dishwasher, Dryer - Electric, Refrigerator, Stove, Washer, Water Heater
Fireplace N
Appliance Built-In Microwave, Dishwasher, Dryer - Electric, Refrigerator, Stove, Washer, Water Heater
Heat Source Propane - Leased
Laundry Main Floor
Exterior
Parking Features Garage Door Opener, Garage - Front Entry, Garage - Rear Entry
Garage Spaces 4.0
Utilities Available DSL Available, Electric Available, Propane
Water Access Y
Water Access Desc Canoe/Kayak,Fishing Allowed,Private Access
View Mountain
Roof Type Asphalt
Street Surface Tar and Chip
Accessibility None
Attached Garage 1
Total Parking Spaces 4
Garage Y
Building
Story 1
Foundation Crawl Space
Sewer On Site Septic
Water Private
Architectural Style Ranch/Rambler
Level or Stories 1
Additional Building Above Grade, Below Grade
Structure Type Dry Wall
New Construction N
Schools
School District Warren County Public Schools
Others
HOA Fee Include Road Maintenance
Senior Community No
Tax ID 27G 2 21
Ownership Fee Simple
SqFt Source Assessor
Acceptable Financing Cash, Conventional, FHA, USDA, VA
Listing Terms Cash, Conventional, FHA, USDA, VA
Financing Cash,Conventional,FHA,USDA,VA
Special Listing Condition Standard
Read Less Info
Want to know what your home might be worth? Contact us for a FREE valuation!

Our team is ready to help you sell your home for the highest possible price ASAP

Bought with Cyndee L Carr • CENTURY 21 New Millennium
43777 Central Station Dr, Suite 390, Ashburn, VA, 20147, United States
GET MORE INFORMATION






