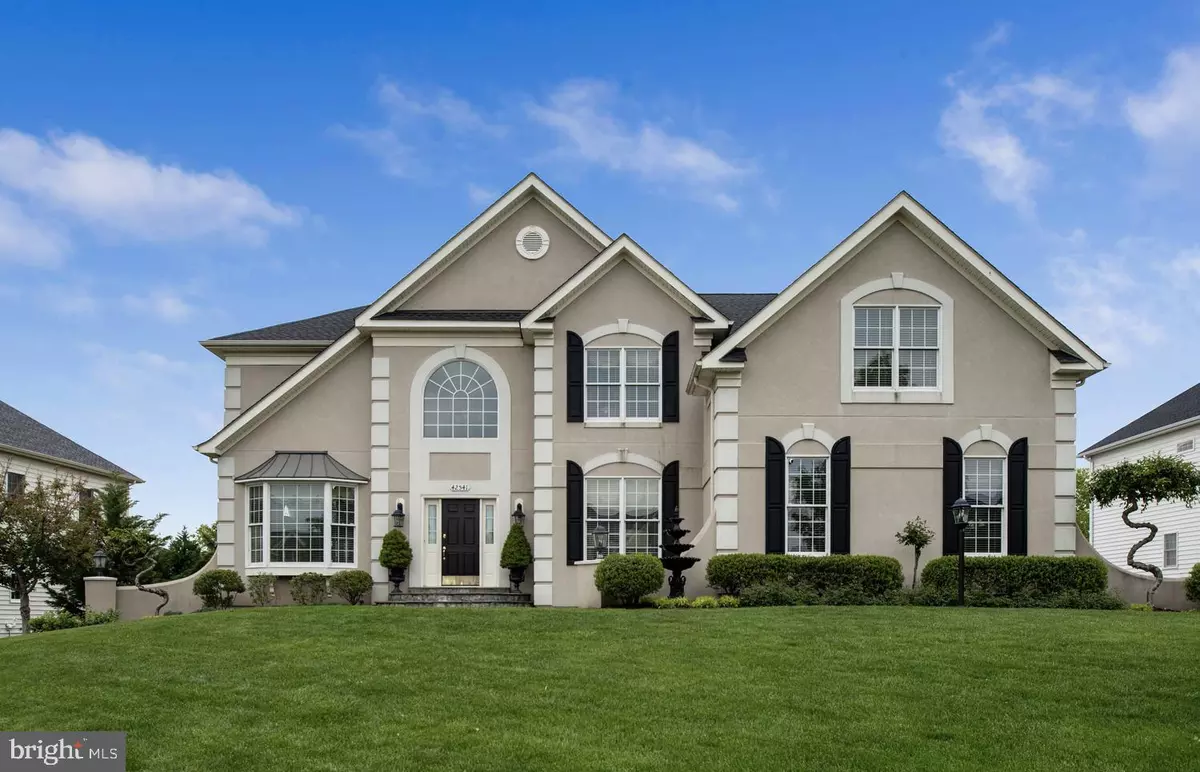$950,000
$939,000
1.2%For more information regarding the value of a property, please contact us for a free consultation.
5 Beds
5 Baths
5,712 SqFt
SOLD DATE : 08/13/2020
Key Details
Sold Price $950,000
Property Type Single Family Home
Sub Type Detached
Listing Status Sold
Purchase Type For Sale
Square Footage 5,712 sqft
Price per Sqft $166
Subdivision South Riding
MLS Listing ID VALO411858
Sold Date 08/13/20
Style Colonial
Bedrooms 5
Full Baths 4
Half Baths 1
HOA Fees $80/mo
HOA Y/N Y
Abv Grd Liv Area 3,822
Originating Board BRIGHT
Year Built 2006
Annual Tax Amount $8,830
Tax Year 2020
Lot Size 0.480 Acres
Acres 0.48
Property Description
When touring this home, please bring a facemask to wear. We want to do our part to keep people safe and we ask while touring this home you do the same---thank you. Pride of ownership shows throughout this stunning and meticulously cared for home. This is the home to fall in love with---gorgeous inside and out with rare water view of pond in back of house. If you're looking for privacy but need the convenience of South Riding, this is the home for you. Sweeping backyard lawn makes perfect playground for young and old alike. Extensive professionally designed landscaping is mature and lush. Expansive 2,560 square foot paver block patio and 1,214 square foot composite deck with screened gazebo add to your peaceful, outdoor enjoyment. Underdeck workshop is a haven for the master craftsman or casual hobbyist. With over 600 sq ft and 9 ft ceiling height, there are endless possibilities for you in this shop. New roof in 2017. Inside the home sparkles with abundant natural light throughout with thoughtful upgrades and updates of every kind. Fully finished, walkout basement with 9 ft ceilings offers large bedroom, full bath, kitchenette, media room, 2nd family room and 2 storage areas---so much space!
Location
State VA
County Loudoun
Zoning 05
Rooms
Basement Full
Interior
Interior Features Floor Plan - Open, Formal/Separate Dining Room, Kitchen - Island, Kitchen - Gourmet, Kitchen - Table Space, Pantry, Recessed Lighting, Skylight(s), Soaking Tub, Sprinkler System, Stall Shower, Wainscotting, Window Treatments, Wood Floors
Hot Water Natural Gas
Heating Forced Air
Cooling Central A/C, Ceiling Fan(s), Programmable Thermostat
Flooring Carpet, Ceramic Tile, Hardwood
Fireplaces Number 2
Fireplaces Type Fireplace - Glass Doors
Equipment Built-In Microwave, Cooktop - Down Draft, Dishwasher, Disposal, Dryer - Front Loading, Exhaust Fan, Extra Refrigerator/Freezer, Icemaker, Intercom, Microwave, Oven - Double, Oven - Self Cleaning, Oven - Wall, Refrigerator, Stainless Steel Appliances, Washer - Front Loading, Water Heater
Fireplace Y
Window Features Skylights
Appliance Built-In Microwave, Cooktop - Down Draft, Dishwasher, Disposal, Dryer - Front Loading, Exhaust Fan, Extra Refrigerator/Freezer, Icemaker, Intercom, Microwave, Oven - Double, Oven - Self Cleaning, Oven - Wall, Refrigerator, Stainless Steel Appliances, Washer - Front Loading, Water Heater
Heat Source Natural Gas
Laundry Main Floor
Exterior
Exterior Feature Deck(s), Patio(s), Screened, Roof
Garage Additional Storage Area, Garage - Side Entry, Garage Door Opener, Inside Access, Oversized
Garage Spaces 3.0
Utilities Available Cable TV, Fiber Optics Available, Natural Gas Available, Phone Connected, DSL Available
Waterfront N
Water Access Y
Water Access Desc Canoe/Kayak,Fishing Allowed
View Pond
Roof Type Architectural Shingle
Accessibility None
Porch Deck(s), Patio(s), Screened, Roof
Attached Garage 3
Total Parking Spaces 3
Garage Y
Building
Lot Description Open, Cleared, Backs - Open Common Area, Premium, Rear Yard
Story 3
Sewer Public Sewer
Water Public
Architectural Style Colonial
Level or Stories 3
Additional Building Above Grade, Below Grade
Structure Type 2 Story Ceilings,9'+ Ceilings,Cathedral Ceilings,Tray Ceilings
New Construction N
Schools
School District Loudoun County Public Schools
Others
Senior Community No
Tax ID 166464532000
Ownership Fee Simple
SqFt Source Assessor
Security Features Exterior Cameras
Special Listing Condition Standard
Read Less Info
Want to know what your home might be worth? Contact us for a FREE valuation!

Our team is ready to help you sell your home for the highest possible price ASAP

Bought with Lisa M Alonso • Pearson Smith Realty, LLC

43777 Central Station Dr, Suite 390, Ashburn, VA, 20147, United States
GET MORE INFORMATION

