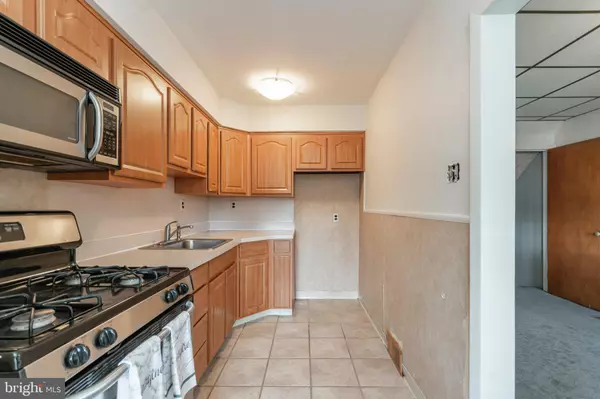$215,000
$199,500
7.8%For more information regarding the value of a property, please contact us for a free consultation.
3 Beds
1 Bath
1,164 SqFt
SOLD DATE : 10/15/2021
Key Details
Sold Price $215,000
Property Type Townhouse
Sub Type Interior Row/Townhouse
Listing Status Sold
Purchase Type For Sale
Square Footage 1,164 sqft
Price per Sqft $184
Subdivision Holme Circle
MLS Listing ID PAPH2029356
Sold Date 10/15/21
Style Straight Thru
Bedrooms 3
Full Baths 1
HOA Y/N N
Abv Grd Liv Area 1,164
Originating Board BRIGHT
Year Built 1954
Annual Tax Amount $2,318
Tax Year 2021
Lot Size 1,910 Sqft
Acres 0.04
Lot Dimensions 16.18 x 118.05
Property Description
Fabulous 3-bedroom row home in the heart of Holme Circle! Tons of potential awaits at this well-maintained and loved home throughout the years. Enter into your sun-drenched living room/dining room combination open to a spacious eat-in kitchen. Upstairs are 2 additional bedrooms, a full bath and a spacious primary bedroom. The walk-out finished basement is great for storage, entertainment and more completed with laundry and easy access to the 1-car garage. Don't miss the fenced in backyard and front porch perfect for fall-time grilling. Upgrades include freshly painted throughout, private driveway and garage, storage, and central air. All this and convenient to transportation, schools, shopping, and recreation. Truly a property you don't want to miss!
Location
State PA
County Philadelphia
Area 19114 (19114)
Zoning RSA5
Rooms
Basement Fully Finished, Garage Access, Outside Entrance, Walkout Level
Interior
Interior Features Breakfast Area, Ceiling Fan(s), Combination Dining/Living, Kitchen - Eat-In
Hot Water Natural Gas
Heating Forced Air
Cooling Central A/C
Heat Source Natural Gas
Exterior
Garage Basement Garage
Garage Spaces 2.0
Water Access N
Accessibility None
Attached Garage 1
Total Parking Spaces 2
Garage Y
Building
Story 2
Foundation Concrete Perimeter
Sewer Public Sewer
Water Public
Architectural Style Straight Thru
Level or Stories 2
Additional Building Above Grade, Below Grade
New Construction N
Schools
School District The School District Of Philadelphia
Others
Senior Community No
Tax ID 572100000
Ownership Fee Simple
SqFt Source Assessor
Special Listing Condition Standard
Read Less Info
Want to know what your home might be worth? Contact us for a FREE valuation!

Our team is ready to help you sell your home for the highest possible price ASAP

Bought with David W Fallon • Penn-Jersey Realty, LLC

43777 Central Station Dr, Suite 390, Ashburn, VA, 20147, United States
GET MORE INFORMATION






