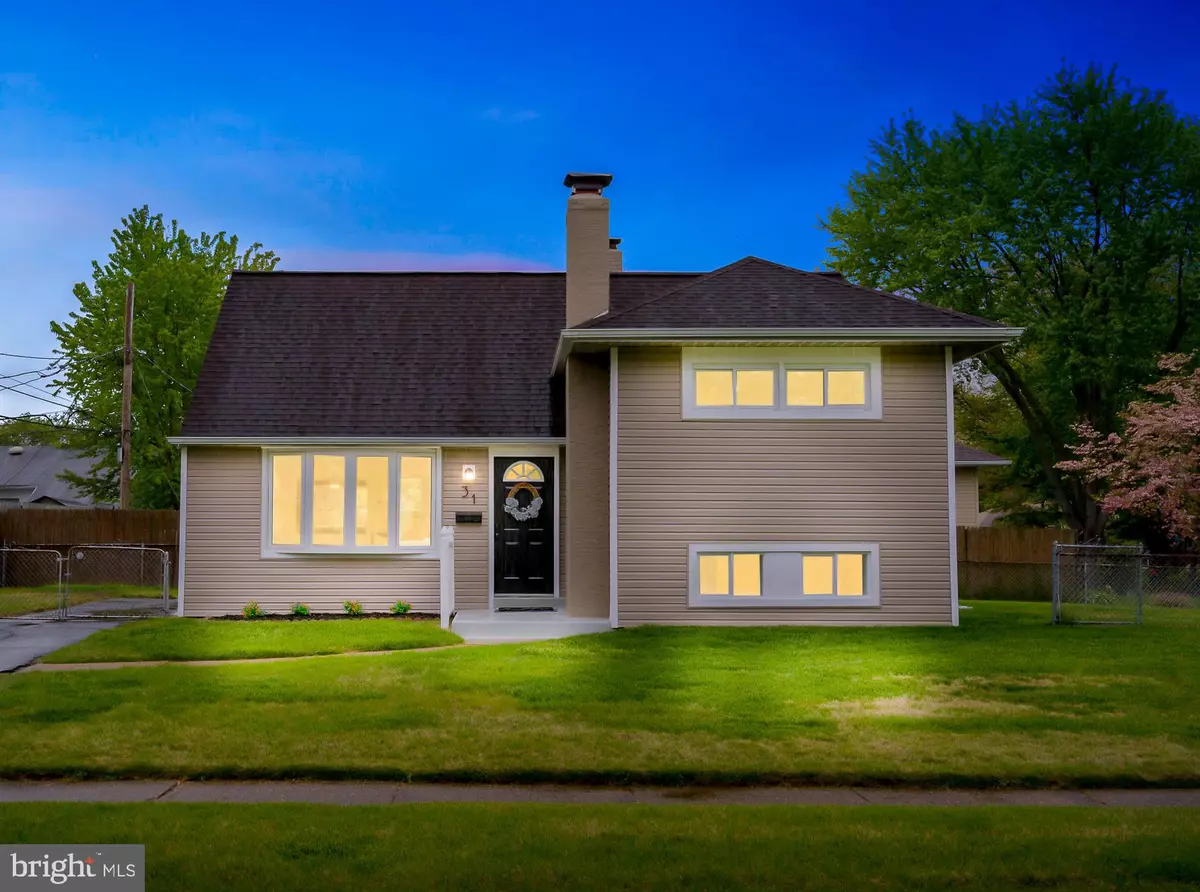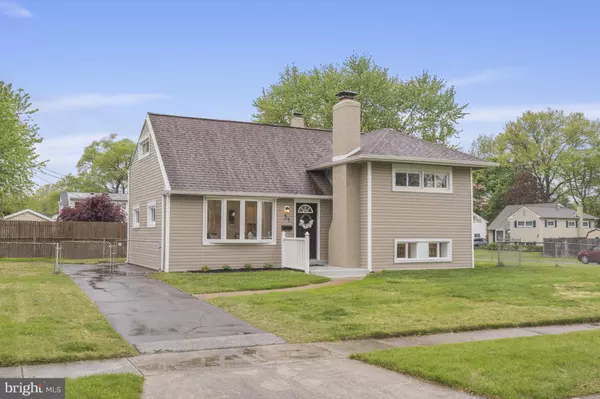$255,000
$255,000
For more information regarding the value of a property, please contact us for a free consultation.
4 Beds
2 Baths
1,930 SqFt
SOLD DATE : 06/19/2020
Key Details
Sold Price $255,000
Property Type Single Family Home
Sub Type Detached
Listing Status Sold
Purchase Type For Sale
Square Footage 1,930 sqft
Price per Sqft $132
Subdivision Brookside Park
MLS Listing ID DENC500872
Sold Date 06/19/20
Style Split Level
Bedrooms 4
Full Baths 2
HOA Y/N N
Abv Grd Liv Area 1,500
Originating Board BRIGHT
Year Built 1955
Annual Tax Amount $1,584
Tax Year 2019
Lot Size 7,405 Sqft
Acres 0.17
Lot Dimensions 65.70 x 110.00
Property Description
Visit this home virtually: https://alcovevideo.com/31-matthews-rd Are you looking for Updated, Spacious, and Move-in Ready?! START with 31 Matthews Rd and you won't be disappointed! It's not often you find a house like this under 240k! Don't take my word for it, come see for yourself! This beautiful renovation by Next Level Construction has 4 Bedrooms, 2 Full Bathrooms and sits on a large fenced, level CORNER lot (with room for a garage and/or shed!). A few notable features include: New HVAC, New Siding, New Plumbing, New Flooring, New Carpet, Recessed Lighting, Gorgeous Updated Kitchen with tons of Cabinet space, Granite, All New Stainless Appliances, Modern Bathrooms, Fresh Paint throughout - the list goes on! No need to worry about storage space anymore - with tons of Closet Space in every room, Walk-in Storage Closet, and extra room in the unfinished portion of the Basement. Professionally cleaned and quick settlement available! Conveniently located a short distance to schools, shopping centers and dining. Be prepared for love at first sight! Don't delay - schedule your showing today!
Location
State DE
County New Castle
Area Newark/Glasgow (30905)
Zoning NC6.5
Rooms
Basement Crawl Space, Partially Finished
Main Level Bedrooms 2
Interior
Cooling Central A/C, Programmable Thermostat
Fireplace Y
Heat Source Electric
Exterior
Water Access N
Accessibility None
Garage N
Building
Lot Description Corner, Front Yard, Level, Rear Yard, SideYard(s)
Story 3
Sewer Public Sewer
Water Public
Architectural Style Split Level
Level or Stories 3
Additional Building Above Grade, Below Grade
New Construction N
Schools
School District Christina
Others
Senior Community No
Tax ID 11-002.20-261
Ownership Fee Simple
SqFt Source Assessor
Special Listing Condition Standard
Read Less Info
Want to know what your home might be worth? Contact us for a FREE valuation!

Our team is ready to help you sell your home for the highest possible price ASAP

Bought with Eric M Buck • Long & Foster Real Estate, Inc.

43777 Central Station Dr, Suite 390, Ashburn, VA, 20147, United States
GET MORE INFORMATION






